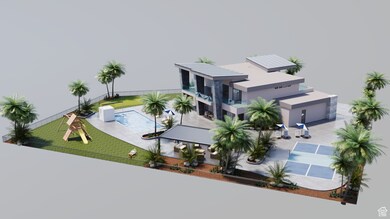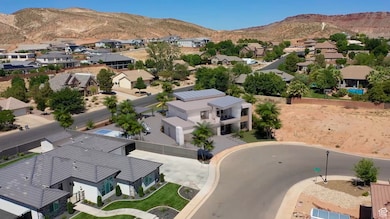1067 E Bronco Dr Washington, UT 84780
Estimated payment $6,851/month
Highlights
- New Construction
- RV or Boat Parking
- Covered Patio or Porch
- Washington Fields Intermediate School Rated A-
- Main Floor Primary Bedroom
- 4 Car Attached Garage
About This Home
Seize a rare opportunity to build your perfect home in the Rusted Hills neighborhood! Personalize every aspect to match your vision, with a wide range of high-end finishes, colors, and custom features to choose from. Whether you're dreaming of that oversized garage for all the toys, or an entertainer's paradise in the backyard, the design possibilities are limitless. This is more than just a building project-it's your chance to bring your ideal home to life in one of Washington's most scenic and sought-after locations. Please note: Photos are for illustrative purposes only and showcase optional garage and backyard upgrades. Listed price includes the lot. Lot can be sold separately.
Home Details
Home Type
- Single Family
Est. Annual Taxes
- $1,714
Year Built
- Built in 2025 | New Construction
Lot Details
- 0.52 Acre Lot
- Property is Fully Fenced
- Landscaped
- Property is zoned Single-Family
HOA Fees
- $6 Monthly HOA Fees
Parking
- 4 Car Attached Garage
- RV or Boat Parking
Home Design
- Flat Roof Shape
- Stone Siding
- Stucco
Interior Spaces
- 4,284 Sq Ft Home
- 2-Story Property
- Ceiling Fan
- Blinds
- Sliding Doors
- Carpet
Kitchen
- Built-In Oven
- Built-In Range
- Range Hood
Bedrooms and Bathrooms
- 6 Bedrooms | 2 Main Level Bedrooms
- Primary Bedroom on Main
- Walk-In Closet
- 5 Full Bathrooms
Outdoor Features
- Covered Patio or Porch
Schools
- Majestic Fields Elementary School
- Crimson Cliffs Middle School
Utilities
- Central Heating and Cooling System
- Natural Gas Connected
Community Details
- Management Association
- Rusted Hills Subdivision
Listing and Financial Details
- Assessor Parcel Number W-RUT-7-21
Map
Home Values in the Area
Average Home Value in this Area
Property History
| Date | Event | Price | List to Sale | Price per Sq Ft |
|---|---|---|---|---|
| 08/08/2025 08/08/25 | For Sale | $1,277,973 | -- | $298 / Sq Ft |
Source: UtahRealEstate.com
MLS Number: 2103920
- 3245 S Bronco Dr
- 3169 S Pecos Dr
- 3361 S Bronco Dr
- 813 S Queens Garden Dr Unit 4248
- 983 Black Oak Dr
- 3477 S Pecos Dr
- 971 Rockwood Ct
- 646 E Pine St
- 801 E Arina Way
- 3187 S Newport Dr
- 697 Margarita Way
- 3432 S Pecos Dr
- 1293 Nazareth Dr S Unit 18
- 1293 Nazareth Dr S
- 3116 Mountain Crest Cir
- 3275 S Jordan Ln
- 2784 S Farmland Dr
- 2349 S 240 W
- 819 S Black Alder Dr
- 831 S Black Alder Dr
- 770 S 2780 E
- 2271 E Dinosaur Crossing Dr
- 3226 E 2930 S
- 2695 E 370 N
- 368 S Mall Dr
- 845 E Desert Cactus Dr
- 514 S 1990 E
- 344 S 1990 E
- 45 N Red Trail Ln
- 997 Willow Breeze Ln
- 190 N Red Stone Rd
- 5680 S Duel Ln
- 1165 E Bulloch St
- 2006 Westcliff Dr
- 626 N 1100 E
- 2713 E 3800 S
- 1000 Bluff View Dr Unit 2







