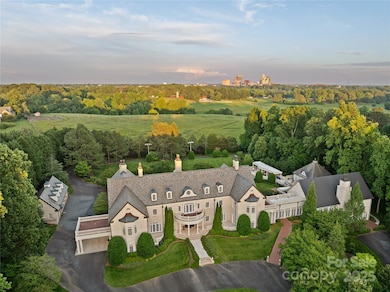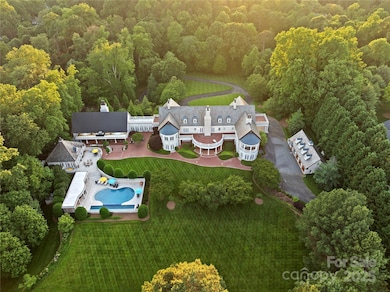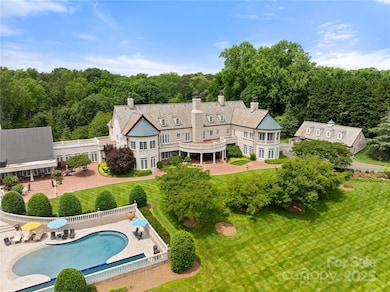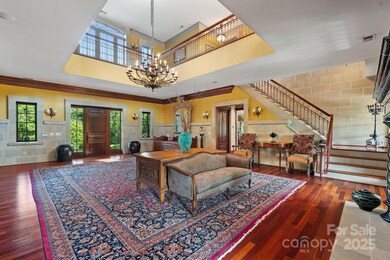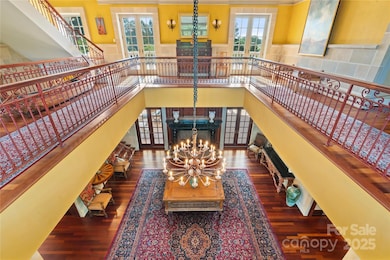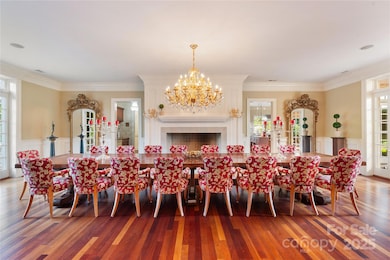1067 E Kent Rd Winston Salem, NC 27104
West Highlands NeighborhoodEstimated payment $40,519/month
Highlights
- Guest House
- Sauna
- Fireplace in Primary Bedroom
- Spa
- French Provincial Architecture
- Deck
About This Home
A rare offering of timeless sophistication, this privately gated estate is nestled on 7.22 manicured acres in the heart of Buena Vista. Built in 2002, the residence showcases a grand foyer, Brazilian cherry flooring, 10 gas fireplaces, and a luxurious primary suite with dual bathrooms & closets, each with heated floors. Four additional bedrooms all with en-suite bathrooms are located in the main house. Designed for refined entertaining, the home features a formal dining room, chef’s kitchen, and expansive verandas with skyline views. Resort-style amenities include a heated indoor pool and an elegant event space with cathedral ceilings, copper roof, and capacity for 120 guests. Outdoor highlights include a saltwater pool, lap pool, multiple patios, and a beautifully landscaped lawn. A full pool house and garage apartment offer complete guest accommodations. With dual gated entrances, this legacy estate is unmatched in privacy and distinction and is minutes from downtown Winston-Salem.
Listing Agent
Premier Sotheby's International Realty Brokerage Email: alissa.floyd@premiersir.com Listed on: 05/30/2025

Home Details
Home Type
- Single Family
Est. Annual Taxes
- $77,150
Year Built
- Built in 2002
Lot Details
- Front Green Space
- Back and Front Yard Fenced
- Privacy Fence
- Paved or Partially Paved Lot
- Level Lot
- Irrigation
- Hilly Lot
- Cleared Lot
- Wooded Lot
- Lawn
- Property is zoned RS-40
Parking
- 3 Car Detached Garage
- 2 Attached Carport Spaces
- Porte-Cochere
- Garage Door Opener
- Circular Driveway
Home Design
- French Provincial Architecture
- Slab Foundation
- Slate Roof
- Four Sided Brick Exterior Elevation
Interior Spaces
- 2-Story Property
- Wet Bar
- Sound System
- Wired For Data
- Built-In Features
- Bar Fridge
- Cathedral Ceiling
- Ceiling Fan
- Gas Log Fireplace
- Insulated Windows
- Window Treatments
- Pocket Doors
- French Doors
- Insulated Doors
- Mud Room
- Entrance Foyer
- Den with Fireplace
- Recreation Room with Fireplace
- Storage
- Sauna
- Keeping Room with Fireplace
Kitchen
- Breakfast Bar
- Walk-In Pantry
- Built-In Self-Cleaning Double Convection Oven
- Gas Oven
- Gas Cooktop
- Indoor Grill
- Down Draft Cooktop
- Range Hood
- Warming Drawer
- Microwave
- Freezer
- Plumbed For Ice Maker
- Dishwasher
- Wine Refrigerator
- Kitchen Island
- Trash Compactor
- Disposal
Flooring
- Wood
- Brick
- Stone
- Tile
Bedrooms and Bathrooms
- Fireplace in Primary Bedroom
- Walk-In Closet
- Whirlpool Bathtub
- Garden Bath
Laundry
- Laundry in Mud Room
- Laundry Room
- Laundry on upper level
- Washer and Dryer
Attic
- Walk-In Attic
- Permanent Attic Stairs
Finished Basement
- Walk-Out Basement
- Exterior Basement Entry
- Natural lighting in basement
Home Security
- Home Security System
- Carbon Monoxide Detectors
Accessible Home Design
- Accessible Elevator Installed
- Roll-in Shower
- Grab Bar In Bathroom
- More Than Two Accessible Exits
Outdoor Features
- Spa
- Access to stream, creek or river
- Balcony
- Deck
- Covered Patio or Porch
- Fireplace in Patio
- Outdoor Fireplace
- Terrace
- Fire Pit
Additional Homes
- Guest House
- Separate Entry Quarters
Utilities
- Forced Air Zoned Heating and Cooling System
- Humidity Control
- Vented Exhaust Fan
- Heat Pump System
- Hot Water Heating System
- Power Generator
- Tankless Water Heater
- Gas Water Heater
- Water Softener
- Cable TV Available
Listing and Financial Details
- Assessor Parcel Number 6826-42-9959
Community Details
Overview
- No Home Owners Association
- Buena Vista Subdivision
Security
- Card or Code Access
Map
Home Values in the Area
Average Home Value in this Area
Tax History
| Year | Tax Paid | Tax Assessment Tax Assessment Total Assessment is a certain percentage of the fair market value that is determined by local assessors to be the total taxable value of land and additions on the property. | Land | Improvement |
|---|---|---|---|---|
| 2025 | $77,150 | $9,106,400 | $966,000 | $8,140,400 |
| 2024 | $73,630 | $5,499,700 | $845,200 | $4,654,500 |
| 2023 | $73,630 | $5,499,700 | $845,200 | $4,654,500 |
| 2022 | $72,255 | $5,499,700 | $845,200 | $4,654,500 |
| 2021 | $70,957 | $5,499,700 | $845,200 | $4,654,500 |
| 2020 | $53,876 | $3,901,500 | $784,800 | $3,116,700 |
| 2019 | $54,266 | $3,901,500 | $784,800 | $3,116,700 |
| 2018 | $0 | $3,840,100 | $784,800 | $3,055,300 |
| 2016 | $43,762 | $3,325,368 | $991,440 | $2,333,928 |
| 2015 | $43,097 | $3,325,368 | $991,440 | $2,333,928 |
| 2014 | -- | $3,325,368 | $991,440 | $2,333,928 |
Property History
| Date | Event | Price | List to Sale | Price per Sq Ft |
|---|---|---|---|---|
| 06/30/2025 06/30/25 | For Sale | $6,500,000 | 0.0% | $308 / Sq Ft |
| 05/31/2025 05/31/25 | Pending | -- | -- | -- |
| 05/31/2025 05/31/25 | Price Changed | $6,500,000 | +8.3% | $308 / Sq Ft |
| 05/30/2025 05/30/25 | For Sale | $6,000,000 | -- | $285 / Sq Ft |
Purchase History
| Date | Type | Sale Price | Title Company |
|---|---|---|---|
| Quit Claim Deed | -- | None Available | |
| Warranty Deed | $500,000 | -- |
Source: Canopy MLS (Canopy Realtor® Association)
MLS Number: 4263540
APN: 6826-42-9959
- 1365 Reynolda Rd
- 1021 Kent Mews Ct
- 1020 W Kent Rd
- 909 Roosevelt St
- 2062 K Court Ave
- 1426 Thurmond St
- 1718 Thurmond St
- 1732 Harrison Ave
- 540 N Stratford Rd
- 1120 Manly St
- 2520 Robinhood Rd
- 1620 N Cherry St
- 2821 Bleeker Square Unit C
- 432 Wiley Ave
- 411 Holiday St
- 936 Marguerite Dr
- 1469 Cherry St
- 2820 Pelham Place Unit F
- 2831 Tully Square
- 2633 N Cherry St
- 1621 Harrison Ave
- 1350 Woodruff Glen Dr
- 720 W Twenty-Sixth St
- 1110 Thurmond St
- 1624 N Cherry St
- 1652 N Cherry St
- 2821 Bleeker Square Unit C
- 518 W 20th St
- 611 W Twenty-Third St
- 603 W 23rd St
- 2890 Carriage Dr Unit L
- 1901 Angelo St
- 1443 Clark Ave
- 738 Summit St Unit A
- 800 Chatham Rd
- 829 W 7th St
- 840 Carolina Ave
- 915 Carolina Ave NW Unit D
- 222 N Hawthorne Rd Unit A
- 222 N Hawthorne Rd Unit B

