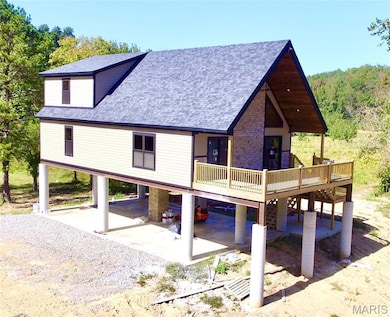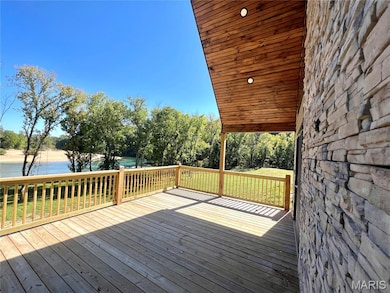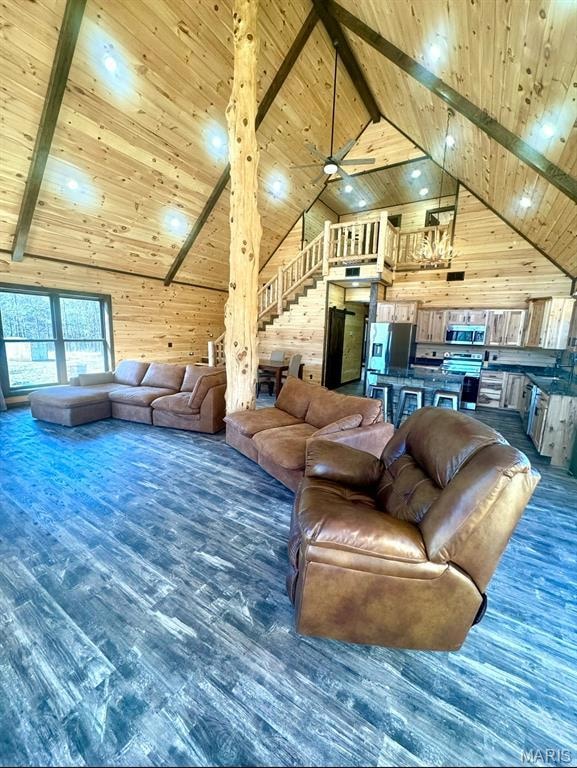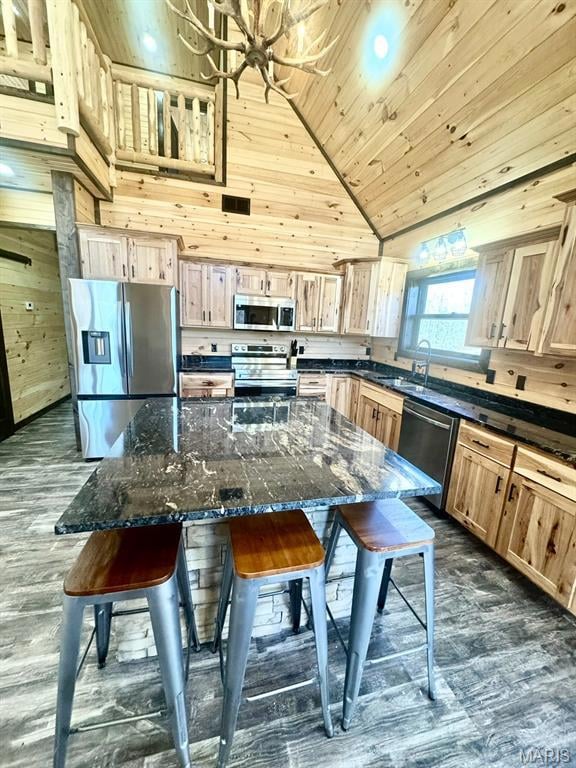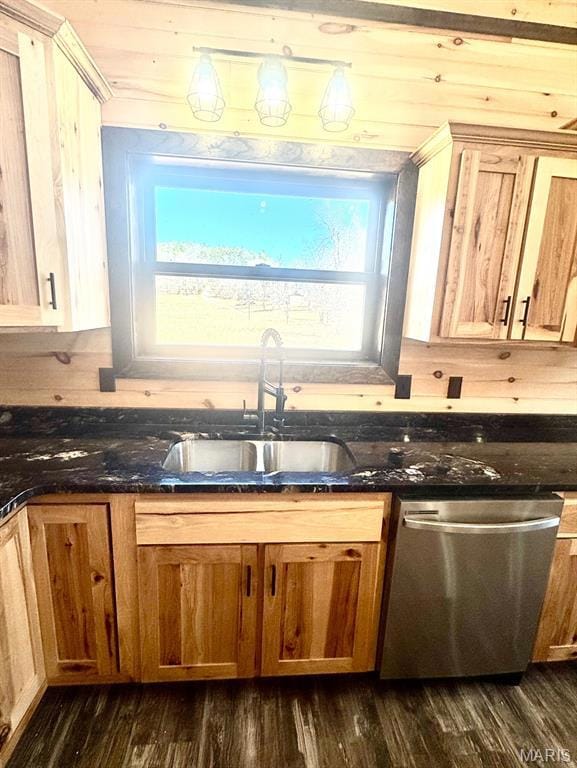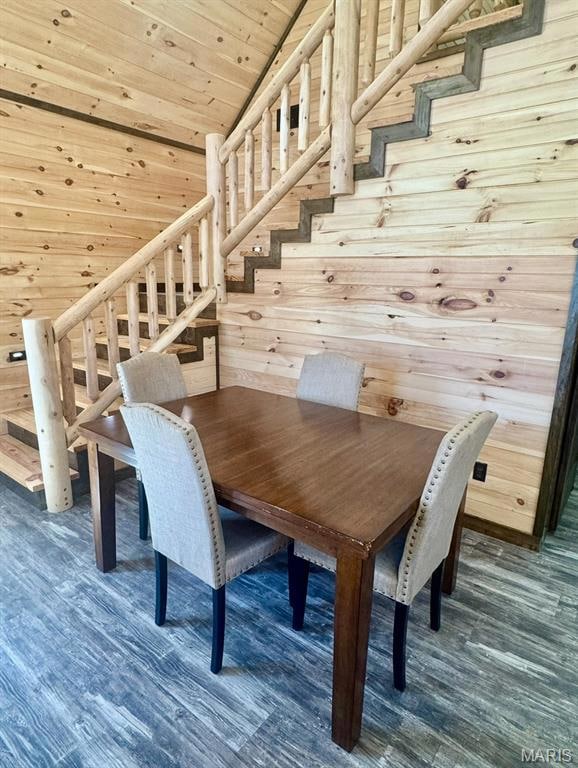1067 Forest Road 4811 Doniphan, MO 63935
Estimated payment $4,015/month
Highlights
- Docks
- River Front
- Cathedral Ceiling
- New Construction
- Deck
- Traditional Architecture
About This Home
Welcome to your dream escape on the river! This brand-new 4-bedroom, 3-bathroom cabin offers the perfect mix of rustic elegance and modern luxury, all set on a private stretch of riverfront.
Step inside and be amazed by the soaring vaulted ceilings, anchored by a 30-foot cedar tree centerpiece in the living room—a one-of-a-kind architectural feature that brings the outdoors in. The great room is framed with expansive windows that flood the space with natural light and offer serene river views. The open-concept layout flows into a stunning kitchen adorned with granite countertops throughout, premium cabinetry, and modern fixtures, perfect for entertaining family and friends.
Retreat to the spa-like bathrooms featuring walk-in tiled showers, high-end finishes, and ample storage. The loft area overlooks the main living space, providing additional room for relaxation or hosting guests.
Home Details
Home Type
- Single Family
Est. Annual Taxes
- $230
Year Built
- Built in 2024 | New Construction
Lot Details
- 1 Acre Lot
- Lot Dimensions are 127x310
- River Front
Home Design
- Traditional Architecture
- Cabin
- Wood Siding
- Cedar
Interior Spaces
- 2,150 Sq Ft Home
- 1.5-Story Property
- Historic or Period Millwork
- Cathedral Ceiling
- Ventless Fireplace
- Self Contained Fireplace Unit Or Insert
- Electric Fireplace
- Tilt-In Windows
- Sliding Doors
- Living Room with Fireplace
- Combination Dining and Living Room
- Property Views
Kitchen
- Breakfast Bar
- Electric Oven
- Electric Range
- Microwave
- Dishwasher
- Kitchen Island
- Granite Countertops
- Disposal
Flooring
- Ceramic Tile
- Luxury Vinyl Plank Tile
Bedrooms and Bathrooms
- 4 Bedrooms
- Walk-In Closet
- Double Vanity
- Shower Only
Laundry
- Laundry Room
- Laundry on main level
Parking
- 6 Parking Spaces
- 6 Carport Spaces
Outdoor Features
- River Access
- Docks
- Deck
- Covered Patio or Porch
Schools
- Doniphan Elem. Elementary School
- Doniphan Middle School
- Doniphan High School
Utilities
- Central Heating and Cooling System
- Heat Pump System
- 220 Volts
- Well
- Tankless Water Heater
- Septic Tank
Community Details
- No Home Owners Association
Listing and Financial Details
- Assessor Parcel Number 13-3.0-06-000-000-004.004
Map
Property History
| Date | Event | Price | List to Sale | Price per Sq Ft |
|---|---|---|---|---|
| 09/16/2025 09/16/25 | For Sale | $769,500 | -- | $358 / Sq Ft |
Source: MARIS MLS
MLS Number: MIS25063169
- HC 5 Box 318 Doniphan Mo
- 81 Southern Comfort
- 243 Big Pine Rd
- 249 Trails End Way
- 7393 US Hwy 160 W
- 1585 River Valley Rd
- 1901 River Valley Rd
- 00 Highway Y
- 21 Ripley 160 W
- 489 Pumpkin Patch Rd
- 1009 Ripley 21n-6
- Tbd Missouri 21
- 000 Missouri 21
- 605 Bridge St
- 21 Missouri 21
- 160 Missouri 21
- 1201 Jackson St
- 000 Ff-1
- 207 Morgan St
- 4795 Ripley K-1
Ask me questions while you tour the home.

