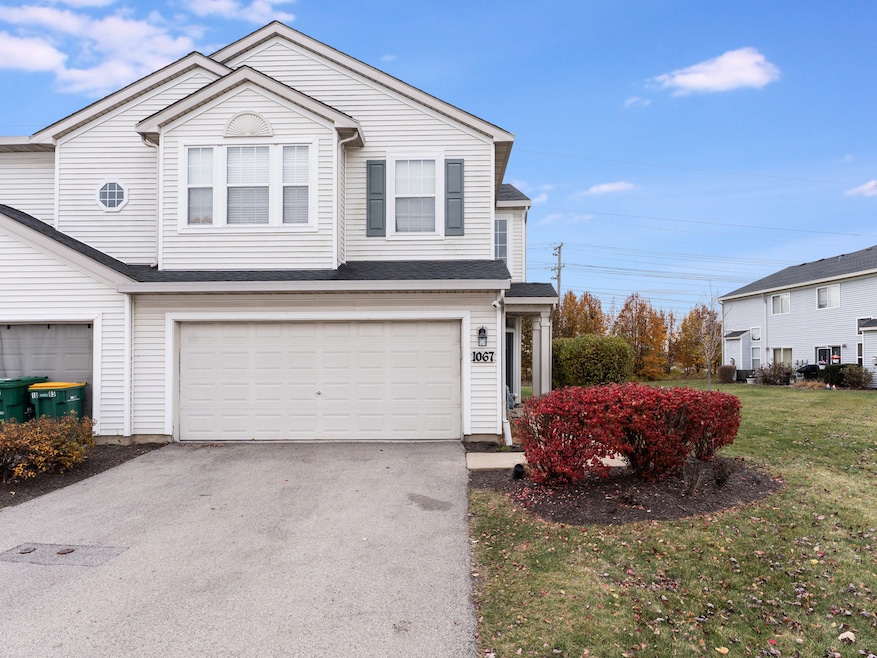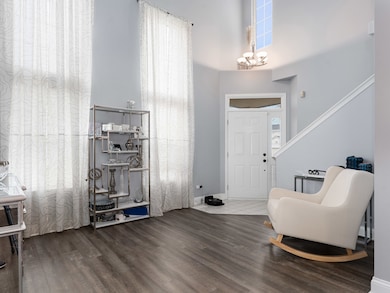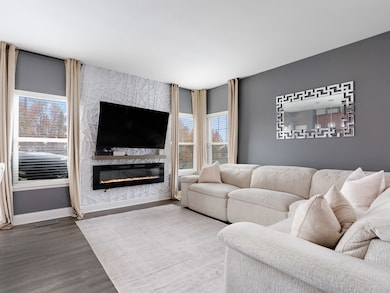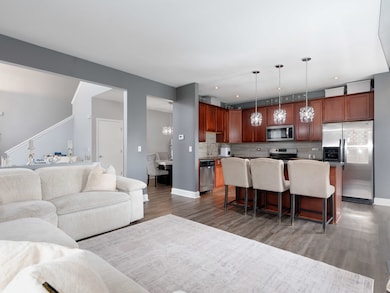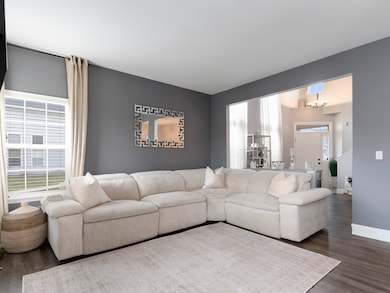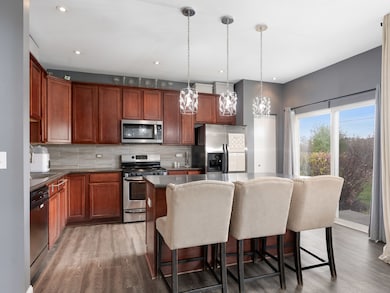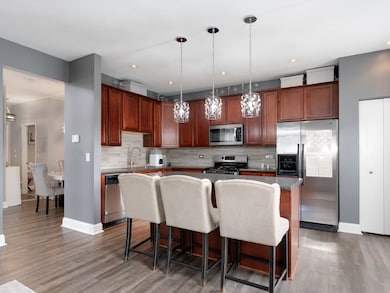1067 Key Largo Dr Unit M1004 Romeoville, IL 60446
Estimated payment $2,265/month
Highlights
- Wood Flooring
- Corner Lot
- Patio
- A. Vito Martinez Middle School Rated 9+
- Formal Dining Room
- Living Room
About This Home
Welcome home to this beautiful 2-story end-unit townhome featuring an expansive back & side yard, bright, open-concept layout. Step inside to a dramatic two-story living room filled with tons of natural light and a dedicated dining area - perfect for both everyday living and entertaining. The modern kitchen features upgraded 42" cabinets, stainless steel appliances, and generous counter space for cooking and prep. The entire main level has been updated with luxury vinyl flooring for a fresh, contemporary feel. Upstairs, you'll find two oversized bedrooms, each with its own updated full bathroom - including a fully remodeled, custom primary suite bath with large porcelain tiles and a frameless glass shower for a true luxury spa experience. The second floor also includes a convenient laundry room with a top-of-the-line washer and dryer. Prime Romeoville location: Close to everyday shopping such as Jewel-Osco, Farm & Fleet, and Kohl's. Minutes from popular dining options like White Fence Farm, Fat Ricky's, and At's a Nice Pizza & Pasta Quick access to Weber Road, I-55, parks, trails, fitness centers, and Romeoville's expanding retail corridor Short 10 minute drive to the Romeoville Metra Station for convenient weekday service into the city. With its spacious yard, modern updates, and unbeatable location, this home is truly a must-see!
Open House Schedule
-
Saturday, November 22, 202512:00 to 2:00 pm11/22/2025 12:00:00 PM +00:0011/22/2025 2:00:00 PM +00:00Add to Calendar
-
Sunday, November 23, 202512:00 to 2:00 pm11/23/2025 12:00:00 PM +00:0011/23/2025 2:00:00 PM +00:00Add to Calendar
Townhouse Details
Home Type
- Townhome
Est. Annual Taxes
- $6,304
Year Built
- Built in 2000 | Remodeled in 2015
HOA Fees
- $235 Monthly HOA Fees
Parking
- 2 Car Garage
- Driveway
- Parking Included in Price
Home Design
- Entry on the 1st floor
- Asphalt Roof
- Concrete Perimeter Foundation
Interior Spaces
- 1,864 Sq Ft Home
- 2-Story Property
- Ceiling Fan
- Window Screens
- Family Room with Fireplace
- Living Room
- Formal Dining Room
- Storage
- Laundry Room
Kitchen
- Range
- Microwave
- Dishwasher
- Disposal
Flooring
- Wood
- Carpet
- Laminate
Bedrooms and Bathrooms
- 2 Bedrooms
- 2 Potential Bedrooms
- Dual Sinks
Home Security
Outdoor Features
- Patio
Schools
- Irene King Elementary School
- A Vito Martinez Middle School
- Romeoville High School
Utilities
- Forced Air Heating and Cooling System
- Heating System Uses Natural Gas
Community Details
Overview
- Association fees include insurance, exterior maintenance, lawn care, snow removal
- 4 Units
- Malibu Bay Subdivision, Waterford Floorplan
Pet Policy
- Dogs and Cats Allowed
Security
- Carbon Monoxide Detectors
Map
Home Values in the Area
Average Home Value in this Area
Tax History
| Year | Tax Paid | Tax Assessment Tax Assessment Total Assessment is a certain percentage of the fair market value that is determined by local assessors to be the total taxable value of land and additions on the property. | Land | Improvement |
|---|---|---|---|---|
| 2024 | $6,304 | $75,707 | $18,074 | $57,633 |
| 2023 | $6,304 | $67,966 | $16,226 | $51,740 |
| 2022 | $5,601 | $62,157 | $14,839 | $47,318 |
| 2021 | $5,334 | $58,413 | $13,945 | $44,468 |
| 2020 | $5,180 | $56,492 | $13,486 | $43,006 |
| 2019 | $4,948 | $53,547 | $12,783 | $40,764 |
| 2018 | $4,805 | $51,473 | $12,288 | $39,185 |
| 2017 | $4,507 | $48,591 | $11,600 | $36,991 |
| 2016 | $4,244 | $45,540 | $10,872 | $34,668 |
| 2015 | $3,719 | $40,121 | $9,578 | $30,543 |
| 2014 | $3,719 | $37,143 | $9,122 | $28,021 |
| 2013 | $3,719 | $40,373 | $9,915 | $30,458 |
Property History
| Date | Event | Price | List to Sale | Price per Sq Ft | Prior Sale |
|---|---|---|---|---|---|
| 11/19/2025 11/19/25 | For Sale | $285,000 | +95.2% | $153 / Sq Ft | |
| 06/30/2015 06/30/15 | Sold | $146,000 | -2.6% | $78 / Sq Ft | View Prior Sale |
| 05/21/2015 05/21/15 | Pending | -- | -- | -- | |
| 04/13/2015 04/13/15 | For Sale | $149,900 | +64.7% | $80 / Sq Ft | |
| 08/02/2013 08/02/13 | Sold | $91,000 | 0.0% | -- | View Prior Sale |
| 02/09/2013 02/09/13 | Pending | -- | -- | -- | |
| 02/01/2013 02/01/13 | Off Market | $91,000 | -- | -- | |
| 01/25/2013 01/25/13 | For Sale | $89,000 | 0.0% | -- | |
| 08/27/2012 08/27/12 | Pending | -- | -- | -- | |
| 08/21/2012 08/21/12 | Price Changed | $89,000 | -5.8% | -- | |
| 07/16/2012 07/16/12 | Price Changed | $94,500 | -4.5% | -- | |
| 07/06/2012 07/06/12 | For Sale | $99,000 | 0.0% | -- | |
| 06/21/2012 06/21/12 | Pending | -- | -- | -- | |
| 06/12/2012 06/12/12 | For Sale | $99,000 | -- | -- |
Purchase History
| Date | Type | Sale Price | Title Company |
|---|---|---|---|
| Warranty Deed | $162,000 | Citywide Title Corporation | |
| Warranty Deed | $146,000 | Chicago Title Insurance Co | |
| Warranty Deed | $91,000 | First American Title | |
| Warranty Deed | $165,000 | Stewart Title Company | |
| Deed | -- | Ticor Title | |
| Interfamily Deed Transfer | -- | -- | |
| Corporate Deed | $139,500 | 1St American Title |
Mortgage History
| Date | Status | Loan Amount | Loan Type |
|---|---|---|---|
| Open | $152,000 | Adjustable Rate Mortgage/ARM | |
| Previous Owner | $131,400 | New Conventional | |
| Previous Owner | $72,800 | New Conventional | |
| Previous Owner | $165,000 | Purchase Money Mortgage | |
| Previous Owner | $164,900 | Purchase Money Mortgage | |
| Previous Owner | $138,665 | FHA | |
| Previous Owner | $135,133 | Purchase Money Mortgage |
Source: Midwest Real Estate Data (MRED)
MLS Number: 12517942
APN: 11-04-05-217-088-1004
- 1282 W Normantown Rd
- Lot 5 Weber Rd
- 939 E Savannah Dr
- 346 Wild Rose Ln
- 809 Oakton Ave
- 20832 W Periwinkle Ct
- 440 N Kelly Ct
- 255 W Romeo Rd
- 13810 S Magnolia Dr
- 487 N Anna Ln
- 20837 W Brockton Ct
- 505 N Frieh Dr
- 21144 Buckeye Ct
- 20862 W Torrey Pines Ln Unit 1B
- 20908 W Barrington Ln
- 21019 W Torrey Pines Ct
- 21024 W Walnut Dr
- 1228 Le Moyne Ave
- Lot 2 Governors Hwy
- 0 N Weber Rd Unit MRD12364369
- 20863 W Brentwood Ct
- 314 Fremont Ave
- 520 N Frieh Dr
- 20921 W Barrington Ln
- 542 N Frieh Dr
- 525 Fair Meadows Dr
- 311 Healy Ave
- 14017 Emerald Ct
- 80 Kenilworth Ct
- 446 Montrose Dr
- 1151 W Normantown Rd
- 434 Kenyon Ave
- 21419 Frost Ct
- 420 Garland Ave
- 14052 Front Royal Ct
- 408 Dalhart Ave
- 603 Kingston Dr
- 619 Iola Ave
- 501 S Weber Rd
- 1225 Lakeview Dr
