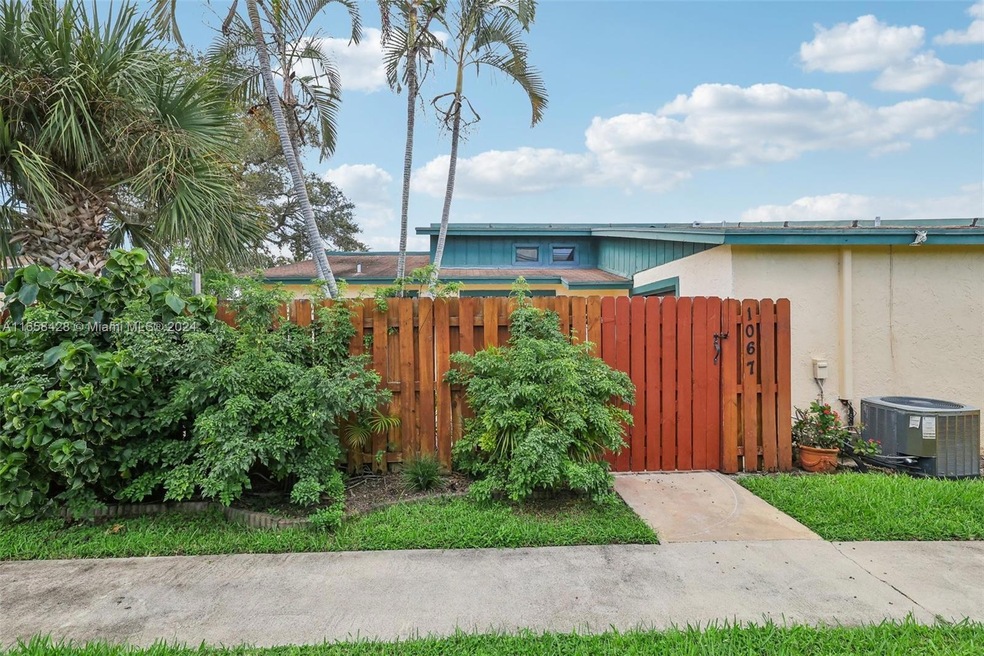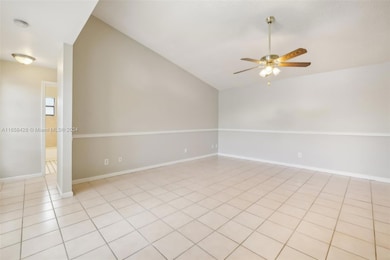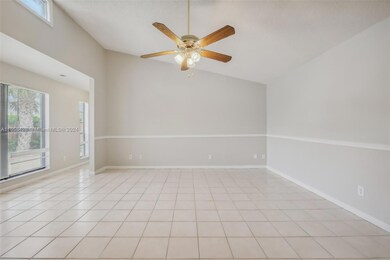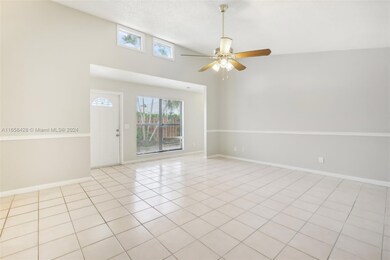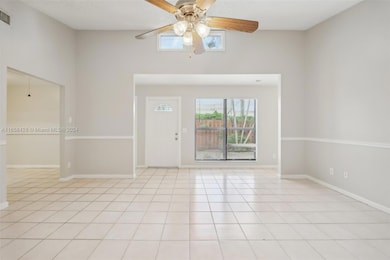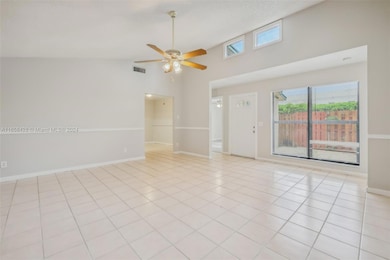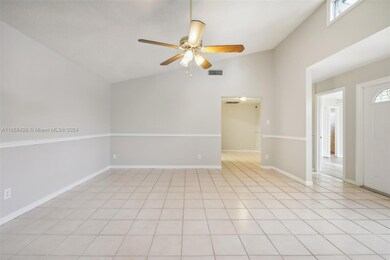
1067 Manor Dr Palm Springs, FL 33461
Palm Springs Village NeighborhoodHighlights
- Vaulted Ceiling
- Wood Flooring
- Walk-In Closet
- Roman Tub
- Garden View
- Patio
About This Home
As of December 2024Welcome to your dream home in the heart of Palm Springs, Florida! This charming 2-bedroom, 2-bathroom residence on Manor Drive offers the perfect blend of comfort and style. The spacious open-plan living area features elegant tile flooring and modern finishes. The kitchen includes sleek countertops and ample cabinet space. The master suite is a serene retreat with an en-suite bath, while the second bedroom offers versatility for guests or a home office. Enjoy outdoor living in the private, fenced backyard with a sunny patio, ideal for relaxation and entertaining. Located in a friendly neighborhood with easy access to local amenities, this property is a must-see for those seeking a vibrant yet tranquil lifestyle in sunny Palm Springs.
Last Agent to Sell the Property
EXP Realty, LLC. License #3022898 Listed on: 09/26/2024

Home Details
Home Type
- Single Family
Est. Annual Taxes
- $3,572
Year Built
- Built in 1980
Lot Details
- 1,721 Sq Ft Lot
- East Facing Home
- Fenced
- Property is zoned RM (city
HOA Fees
- $190 Monthly HOA Fees
Parking
- 1 Car Garage
- Driveway
- Open Parking
Home Design
- Shingle Roof
- Concrete Block And Stucco Construction
Interior Spaces
- 1,098 Sq Ft Home
- 1-Story Property
- Vaulted Ceiling
- Ceiling Fan
- Garden Views
Kitchen
- Electric Range
- Microwave
- Dishwasher
Flooring
- Wood
- Ceramic Tile
- Vinyl
Bedrooms and Bathrooms
- 2 Bedrooms
- Split Bedroom Floorplan
- Walk-In Closet
- 2 Full Bathrooms
- Roman Tub
Additional Features
- Patio
- Central Heating and Cooling System
Community Details
- Tree Lake Subdivision
Listing and Financial Details
- Assessor Parcel Number 70434419250000173
Ownership History
Purchase Details
Home Financials for this Owner
Home Financials are based on the most recent Mortgage that was taken out on this home.Purchase Details
Purchase Details
Home Financials for this Owner
Home Financials are based on the most recent Mortgage that was taken out on this home.Purchase Details
Purchase Details
Purchase Details
Purchase Details
Home Financials for this Owner
Home Financials are based on the most recent Mortgage that was taken out on this home.Purchase Details
Purchase Details
Purchase Details
Purchase Details
Purchase Details
Purchase Details
Purchase Details
Similar Homes in the area
Home Values in the Area
Average Home Value in this Area
Purchase History
| Date | Type | Sale Price | Title Company |
|---|---|---|---|
| Special Warranty Deed | $280,000 | None Listed On Document | |
| Special Warranty Deed | $2,807,306 | Bchh Title | |
| Special Warranty Deed | $2,807,306 | Bchh Title | |
| Interfamily Deed Transfer | -- | Bchh Inc | |
| Special Warranty Deed | $15,459,630 | Attorney | |
| Special Warranty Deed | $24,262,870 | Attorney | |
| Special Warranty Deed | $89,153 | Bridgetrust Title Group | |
| Special Warranty Deed | $53,100 | Attorney | |
| Trustee Deed | $43,600 | None Available | |
| Trustee Deed | -- | None Available | |
| Warranty Deed | $100 | -- | |
| Warranty Deed | $100 | -- | |
| Warranty Deed | $45,000 | -- | |
| Deed | $32,500 | -- | |
| Deed | $11,400 | -- |
Mortgage History
| Date | Status | Loan Amount | Loan Type |
|---|---|---|---|
| Open | $266,000 | New Conventional | |
| Previous Owner | $516,502,000 | Commercial | |
| Previous Owner | $20,750 | Stand Alone Second | |
| Previous Owner | $100,000 | Fannie Mae Freddie Mac | |
| Previous Owner | $77,000 | Unknown |
Property History
| Date | Event | Price | Change | Sq Ft Price |
|---|---|---|---|---|
| 12/27/2024 12/27/24 | Sold | $280,000 | 0.0% | $255 / Sq Ft |
| 09/26/2024 09/26/24 | For Sale | $279,900 | +427.1% | $255 / Sq Ft |
| 02/04/2013 02/04/13 | Sold | $53,100 | -7.7% | $48 / Sq Ft |
| 01/05/2013 01/05/13 | Pending | -- | -- | -- |
| 10/18/2012 10/18/12 | For Sale | $57,500 | -- | $52 / Sq Ft |
Tax History Compared to Growth
Tax History
| Year | Tax Paid | Tax Assessment Tax Assessment Total Assessment is a certain percentage of the fair market value that is determined by local assessors to be the total taxable value of land and additions on the property. | Land | Improvement |
|---|---|---|---|---|
| 2024 | $3,881 | $165,843 | -- | -- |
| 2023 | $3,572 | $150,766 | $0 | $0 |
| 2022 | $3,277 | $137,060 | $0 | $0 |
| 2021 | $2,853 | $124,600 | $0 | $124,600 |
| 2020 | $2,729 | $117,600 | $0 | $117,600 |
| 2019 | $2,655 | $112,600 | $0 | $112,600 |
| 2018 | $2,522 | $109,493 | $0 | $109,493 |
| 2017 | $2,281 | $103,493 | $0 | $0 |
| 2016 | $2,093 | $83,493 | $0 | $0 |
| 2015 | $1,534 | $54,442 | $0 | $0 |
| 2014 | $1,361 | $49,493 | $0 | $0 |
Agents Affiliated with this Home
-

Seller's Agent in 2024
Melissa Miller
EXP Realty, LLC.
(954) 870-9670
1 in this area
358 Total Sales
-
A
Buyer's Agent in 2024
Abner Galeano
LPT Realty, LLC
(561) 631-5890
1 in this area
2 Total Sales
-
k
Seller's Agent in 2013
kathy gross
Nautica Realty
(561) 306-4755
1 in this area
115 Total Sales
-

Buyer's Agent in 2013
Jefferson Kiely
Kiely Real Estate, LLC
(561) 371-8994
38 Total Sales
Map
Source: MIAMI REALTORS® MLS
MLS Number: A11658428
APN: 70-43-44-19-25-000-0173
- 1091 Manor Dr
- 1102 Manor Dr
- 1053 Manor Dr Unit 14A
- 99 Henthorne Dr
- 1701 Waterview Cir
- 3595 Elizabeth Rd
- 1301 Waterview Cir
- 1204 Waterview Cir
- 5202 Waterview Cir
- 201 Rex Ct
- 5702 Waterview Cir
- 804 Waterview Dr
- 58 Tortuga Rd
- 3117 Buckley Ave
- 4102 Waterview Cir Unit 41B
- 4204 Waterview Cir
- 316 Talia Cir
- 3180 Carol Ave
- 3219 Vassallo Ave
- 305 Riverdale Rd
