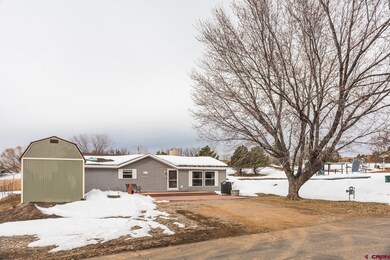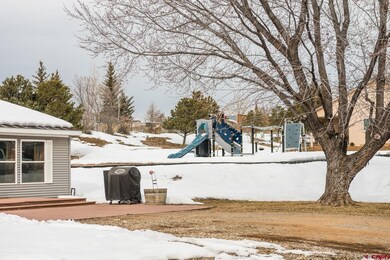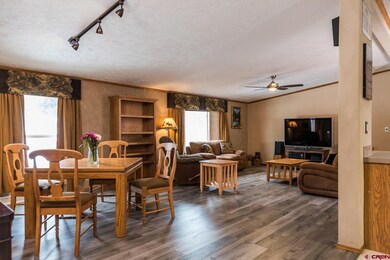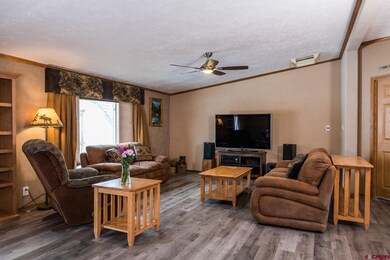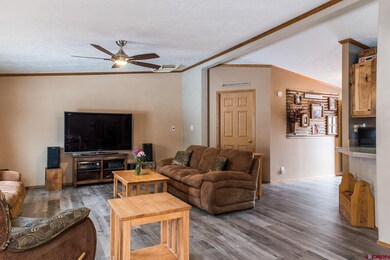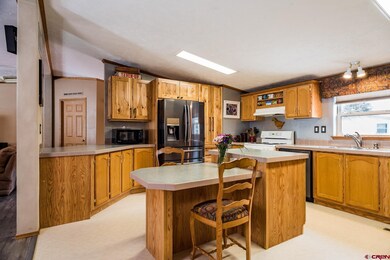
1067 N Oak Dr Bayfield, CO 81122
Highlights
- Walk-In Closet
- Open Space
- 1-Story Property
- Community Playground
- Shed
- Forced Air Heating System
About This Home
As of May 2022Back on the Market! Due to Buyer Financing. This property is in great shape and ready to sell. This great In-town Bayfield home is close to three schools. The next lot is a great open space with a small playground area. Built in 2000 this home sits on a permanent concrete foundation and has been well cared for. Built for the area the roof has been upgraded to 60lbs snow load and the roof was replaced in 2019. Two new opening skylights were put at the same time. There is an extra-large swamp cooler that will make you comfortable during those hot Summer days. A beautiful new floor has been recently installed in the living room and laundry area. This is an upgrade with a waterproof cork underlayment for comfort and durable quality. There is more flooring that comes with the sale of the home, you can use to complete the rest of the home as desired. The great room is large and open with abundant light and offers a sound wall for acoustics. The kitchen is spacious and offers some recent updates in 2019 including; new refrigerator, dishwasher and hickory cabinets installed in a portion of the kitchen to add more cabinet and storage space. Other valuable improvements are a new washer/dryer (2018), 50 gal. water heater (2021), LED lighting, front and back yard reseeded (2021) and 2 storage sheds 12x16 in front of the home and 10x10 shed in back. The home sits back on the lot offering a good amount of parking.
Last Agent to Sell the Property
Legacy Properties West Sotheby's Int. Realty Listed on: 02/02/2022

Property Details
Home Type
- Mobile/Manufactured
Est. Annual Taxes
- $1,250
Year Built
- Built in 2000
Lot Details
- 8,015 Sq Ft Lot
- Open Space
Home Design
- Concrete Foundation
- Permanent Foundation
- Asphalt Roof
Interior Spaces
- 1,680 Sq Ft Home
- 1-Story Property
- Ceiling Fan
- Window Treatments
- Combination Dining and Living Room
- Crawl Space
Kitchen
- Oven or Range
- Microwave
- Dishwasher
- Disposal
Flooring
- Carpet
- Laminate
Bedrooms and Bathrooms
- 3 Bedrooms
- Walk-In Closet
- 2 Full Bathrooms
Laundry
- Dryer
- Washer
Schools
- Bayfield K-5 Elementary School
- Bayfield 6-8 Middle School
- Bayfield 9-12 High School
Utilities
- Evaporated cooling system
- Forced Air Heating System
- Gas Water Heater
- High Speed Internet
- Internet Available
Additional Features
- Shed
- Double Wide
Community Details
- Community Playground
Listing and Financial Details
- Assessor Parcel Number 567701305015
Similar Homes in Bayfield, CO
Home Values in the Area
Average Home Value in this Area
Property History
| Date | Event | Price | Change | Sq Ft Price |
|---|---|---|---|---|
| 05/11/2022 05/11/22 | Sold | $350,000 | -9.1% | $208 / Sq Ft |
| 03/16/2022 03/16/22 | Pending | -- | -- | -- |
| 03/14/2022 03/14/22 | Price Changed | $385,000 | -2.5% | $229 / Sq Ft |
| 03/10/2022 03/10/22 | For Sale | $395,000 | 0.0% | $235 / Sq Ft |
| 03/10/2022 03/10/22 | Pending | -- | -- | -- |
| 03/03/2022 03/03/22 | For Sale | $395,000 | 0.0% | $235 / Sq Ft |
| 02/24/2022 02/24/22 | Pending | -- | -- | -- |
| 02/23/2022 02/23/22 | For Sale | $395,000 | 0.0% | $235 / Sq Ft |
| 02/10/2022 02/10/22 | Pending | -- | -- | -- |
| 02/02/2022 02/02/22 | For Sale | $395,000 | -- | $235 / Sq Ft |
Tax History Compared to Growth
Agents Affiliated with this Home
-
Andy Langefels

Seller's Agent in 2022
Andy Langefels
Legacy Properties West Sotheby's Int. Realty
(970) 946-3539
1 in this area
58 Total Sales
-
Craig Weese

Buyer's Agent in 2022
Craig Weese
eXp Realty, LLC
(406) 381-8947
1 in this area
47 Total Sales
Map
Source: Colorado Real Estate Network (CREN)
MLS Number: 790150
APN: 5677-013-05-015
- 1200 N Oak Dr
- 43189 Us Highway 160
- 103 Senica St
- 107 Senica St
- 742 E Tamarack Dr
- 590 N Wilmer Dr
- 1398 Kremer Dr
- 399 E Schroder Dr
- 325 Star Crossing Unit 2
- TBD N A
- TBD Wolverine Dr
- 1636 S Taylor Cir Unit 3
- 1607 S Taylor Cir
- 1591 County Road 526 Unit 2
- 1591 Cr 526 Unit 7
- 270 Sunflower Ln
- 292 Sunflower Ln
- 324 Sunflower Ln
- 350 Sunflower Ln
- 364 Sunflower Ln

