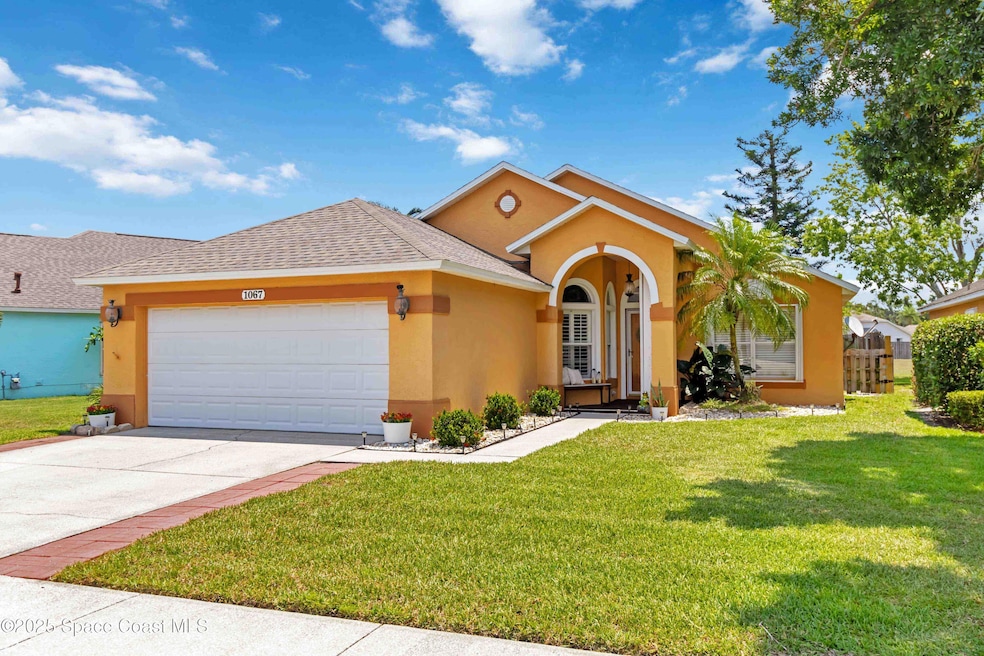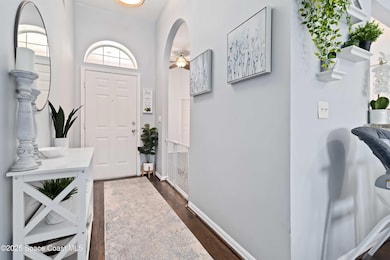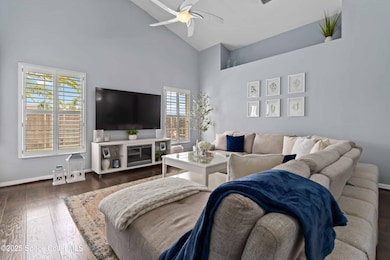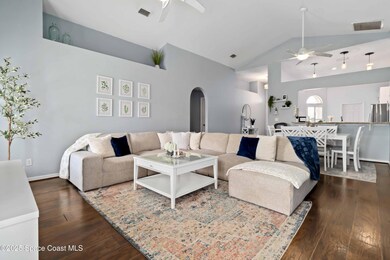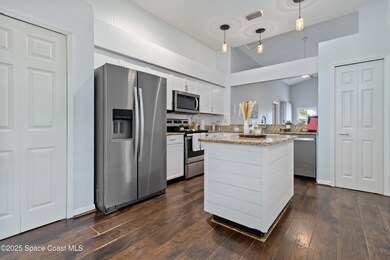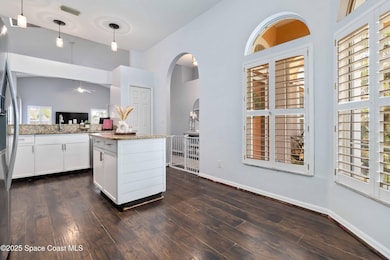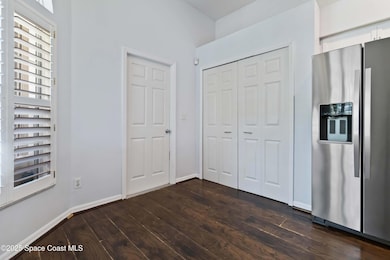1067 Pine Creek Cir NE Palm Bay, FL 32905
Port Malabar NeighborhoodEstimated payment $2,140/month
Highlights
- Open Floorplan
- Contemporary Architecture
- Community Pool
- Clubhouse
- Screened Porch
- Hurricane or Storm Shutters
About This Home
Discover this stunning 3 Bedroom 2 Bathroom home that has been meticulously maintained and is move-in ready. The large kitchen has been updated with granite counters, an island, offers ample storage, and counter seating. The Master bedroom boasts high ceilings and two closets, which leads you to enjoy the freshly updated bathroom with granite counters, double-sinks, a soaking tub and a freshly tiled walk-in shower. This home offers a split-floor-plan with two bedrooms in addition to a hall bathroom. You will be welcomed to a screened back patio and fully-fenced backyard. Enjoy the benefits of the HOA which provides a gated entry, lawn maintenance and offers a community pool. Roof was replaced in 2017 and A/C in 2020.
Home Details
Home Type
- Single Family
Est. Annual Taxes
- $3,566
Year Built
- Built in 2000
Lot Details
- 5,663 Sq Ft Lot
- West Facing Home
- Privacy Fence
- Wood Fence
HOA Fees
- $97 Monthly HOA Fees
Parking
- 2 Car Garage
- Garage Door Opener
Home Design
- Contemporary Architecture
- Shingle Roof
- Concrete Siding
- Block Exterior
- Asphalt
- Stucco
Interior Spaces
- 1,507 Sq Ft Home
- 1-Story Property
- Open Floorplan
- Ceiling Fan
- Screened Porch
Kitchen
- Breakfast Bar
- Electric Oven
- Electric Range
- Microwave
- Dishwasher
- Kitchen Island
- Disposal
Flooring
- Carpet
- Laminate
Bedrooms and Bathrooms
- 3 Bedrooms
- Split Bedroom Floorplan
- Dual Closets
- 2 Full Bathrooms
- Bathtub and Shower Combination in Primary Bathroom
Laundry
- Laundry in unit
- Dryer
- Washer
Home Security
- Security Gate
- Hurricane or Storm Shutters
Outdoor Features
- Patio
Schools
- Palm Bay Elementary School
- Stone Middle School
- Palm Bay High School
Utilities
- Central Heating and Cooling System
- Electric Water Heater
- Cable TV Available
Listing and Financial Details
- Assessor Parcel Number 28-37-26-25-0000b.0-0010.00
Community Details
Overview
- Sandy Pines Preserve Association
- Sandy Pines Preserve Phase 2 Subdivision
- Maintained Community
Amenities
- Clubhouse
Recreation
- Community Pool
Map
Home Values in the Area
Average Home Value in this Area
Tax History
| Year | Tax Paid | Tax Assessment Tax Assessment Total Assessment is a certain percentage of the fair market value that is determined by local assessors to be the total taxable value of land and additions on the property. | Land | Improvement |
|---|---|---|---|---|
| 2025 | $3,647 | $244,440 | -- | -- |
| 2024 | $3,566 | $237,560 | -- | -- |
| 2023 | $3,566 | $230,650 | $0 | $0 |
| 2022 | $3,446 | $223,940 | $0 | $0 |
| 2021 | $2,056 | $143,100 | $0 | $0 |
| 2020 | $2,014 | $141,130 | $0 | $0 |
| 2019 | $2,102 | $137,960 | $0 | $0 |
| 2018 | $2,047 | $135,390 | $22,000 | $113,390 |
| 2017 | $1,075 | $84,730 | $0 | $0 |
| 2016 | $944 | $82,990 | $22,000 | $60,990 |
| 2015 | $961 | $82,420 | $22,000 | $60,420 |
| 2014 | $961 | $81,770 | $22,000 | $59,770 |
Property History
| Date | Event | Price | List to Sale | Price per Sq Ft | Prior Sale |
|---|---|---|---|---|---|
| 05/28/2025 05/28/25 | For Sale | $329,000 | +18.8% | $218 / Sq Ft | |
| 08/09/2021 08/09/21 | Sold | $277,000 | +5.3% | $184 / Sq Ft | View Prior Sale |
| 07/13/2021 07/13/21 | Pending | -- | -- | -- | |
| 07/09/2021 07/09/21 | For Sale | $263,000 | +70.2% | $175 / Sq Ft | |
| 07/14/2017 07/14/17 | Sold | $154,500 | -6.3% | $103 / Sq Ft | View Prior Sale |
| 05/23/2017 05/23/17 | Pending | -- | -- | -- | |
| 05/09/2017 05/09/17 | For Sale | $164,900 | -- | $109 / Sq Ft |
Purchase History
| Date | Type | Sale Price | Title Company |
|---|---|---|---|
| Warranty Deed | $277,000 | Associated Attorney Ttl & Cl | |
| Warranty Deed | $154,500 | Attorney | |
| Warranty Deed | $132,000 | Attorney | |
| Warranty Deed | $197,500 | Peninsula Title Services Llc | |
| Warranty Deed | -- | -- | |
| Warranty Deed | $124,700 | -- | |
| Warranty Deed | $110,700 | -- | |
| Warranty Deed | $40,400 | -- |
Mortgage History
| Date | Status | Loan Amount | Loan Type |
|---|---|---|---|
| Open | $270,019 | FHA | |
| Previous Owner | $108,150 | No Value Available | |
| Previous Owner | $148,125 | No Value Available | |
| Previous Owner | $122,718 | No Value Available | |
| Previous Owner | $122,718 | No Value Available | |
| Previous Owner | $99,400 | No Value Available |
Source: Space Coast MLS (Space Coast Association of REALTORS®)
MLS Number: 1047283
APN: 28-37-26-25-0000B.0-0010.00
- 2268 Spring Creek Cir NE
- 1190 Pine Creek Cir NE
- 2248 Spring Creek Cir NE
- 2221 Spring Creek Cir NE
- 926 Pine Creek Cir NE
- 2178 Redwood Cir NE
- 2214 Spring Creek Cir NE
- 918 Pine Creek Cir NE
- 2210 Spring Creek Cir NE
- 2187 Spring Creek Cir NE
- 2183 Spring Creek Cir NE
- 2163 Advana St NE
- 704 Cavio Ave NE Unit 5
- 2035 Marlberry Ct NE
- 1941 Myrtle Ct NE
- 1905 Sundew Ct NE
- 1196 Goldenrod Cir NE
- 1010 Citrus Ave NE
- 1283 Goldenrod Cir NE
- 1924 Elderberry Ct NE
- 2240 Spring Creek Cir NE
- 1201 Tropicana Rd NE
- 1978 Myrtle Ct NE
- 1996 Sugarberry Ct NE
- 1905 Myrtle Ct NE
- 1931 Cleveland St NE
- 1911 Academy St NE
- 1131 Glenham Dr NE
- 872 Sadnet Cir NE
- 868 Vance Cir NE
- 1300 Arlington Ln NE Unit 129
- 1300 Arlington Ln NE Unit 116
- 2696 Yalta St NE
- 3915 Vista Oaks Cir NE
- 1000 Palm Pl Dr NE Unit 1837.1411674
- 1000 Palm Pl Dr NE Unit 1833.1411675
- 1000 Palm Pl Dr NE Unit 1713.1411678
- 1000 Palm Pl Dr NE Unit 2322.1411679
- 1000 Palm Pl Dr NE Unit 2337.1411680
- 1000 Palm Pl Dr NE Unit 1736.1411676
