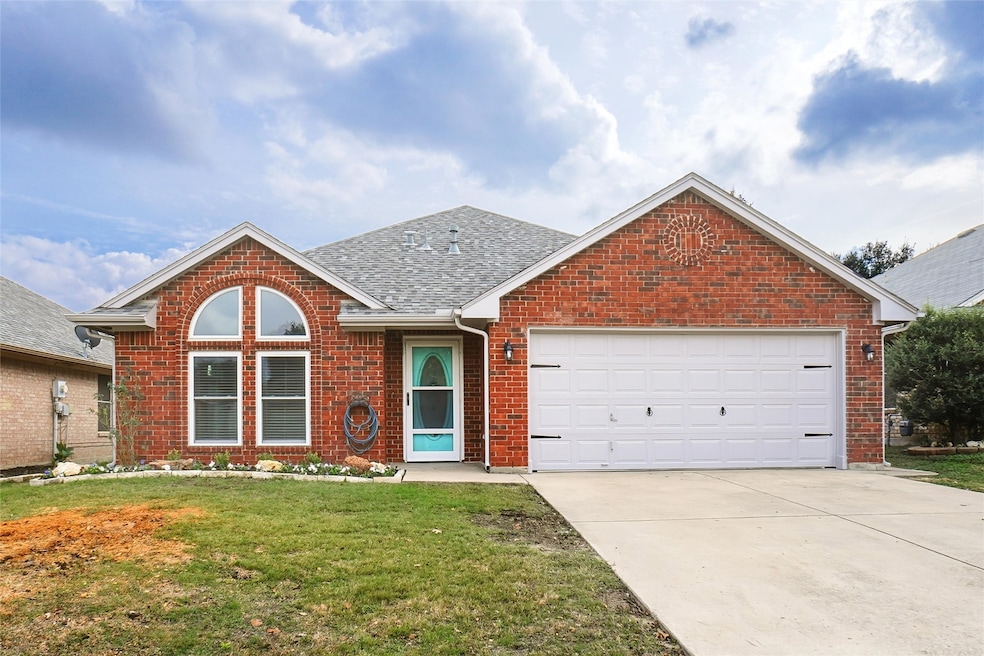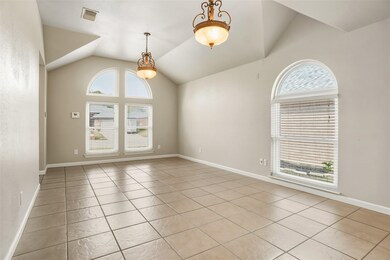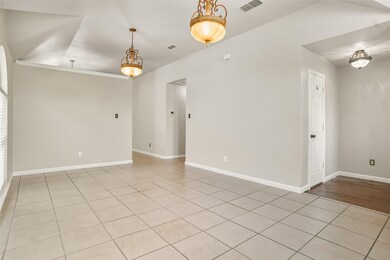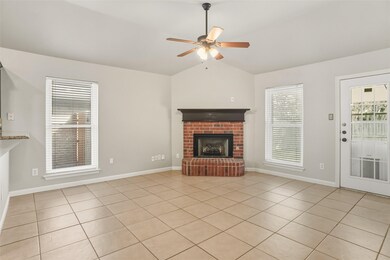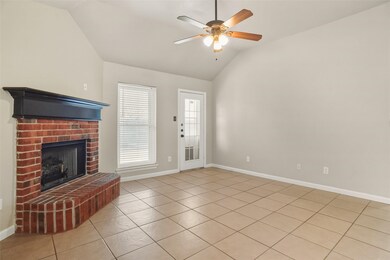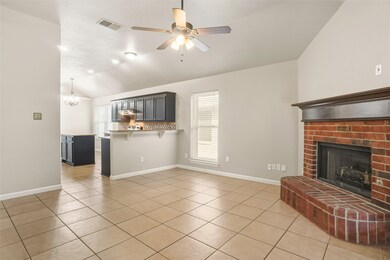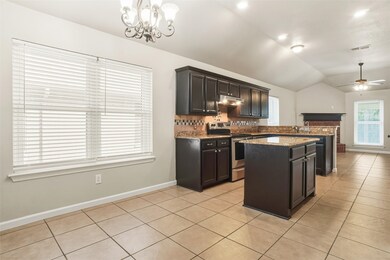1067 Roundrock Dr Saginaw, TX 76179
Highlights
- Traditional Architecture
- Granite Countertops
- Enclosed Parking
- Chisholm Trail High School Rated A-
- Covered Patio or Porch
- 2 Car Attached Garage
About This Home
Welcome to this stunning property located in the heart of Saginaw, TX. This home boasts four spacious bedrooms and two full bathrooms, providing ample space for all your needs. The kitchen is a chef's dream, equipped with a dishwasher, granite countertops, and a full-size washer-dryer room. The living area features a cozy wood-burning fireplace and ceramic tile flooring, adding a touch of elegance and warmth to the space. Also offered are both a formal living room and dining room. The home also comes with a water softener system, ensuring you have the best quality water at all times. The property is adorned with 2-inch wood blinds, adding a touch of sophistication and privacy. Step outside to a privacy-fenced backyard, perfect for outdoor activities or simply enjoying the Texas weather. The home is conveniently located near Willow Creek Park, offering a variety of recreational opportunities. This home is a must-see, offering a blend of comfort, style, and convenience.
Listing Agent
Franks Realty International Brokerage Phone: 817-720-5500 License #0586589 Listed on: 11/20/2025
Home Details
Home Type
- Single Family
Est. Annual Taxes
- $5,748
Year Built
- Built in 1996
Parking
- 2 Car Attached Garage
- 2 Carport Spaces
- Enclosed Parking
- Inside Entrance
- Front Facing Garage
- Garage Door Opener
- Driveway
Home Design
- Traditional Architecture
- Brick Exterior Construction
- Slab Foundation
- Composition Roof
Interior Spaces
- 1,883 Sq Ft Home
- 1-Story Property
- Ceiling Fan
- Decorative Lighting
- Gas Fireplace
- Window Treatments
Kitchen
- Electric Range
- Dishwasher
- Kitchen Island
- Granite Countertops
- Disposal
Flooring
- Carpet
- Ceramic Tile
Bedrooms and Bathrooms
- 4 Bedrooms
- Walk-In Closet
- 2 Full Bathrooms
Laundry
- Laundry in Utility Room
- Washer and Dryer Hookup
Home Security
- Carbon Monoxide Detectors
- Fire and Smoke Detector
Schools
- Willow Creek Elementary School
- Chisholm Trail High School
Utilities
- Central Heating and Cooling System
- Heating System Uses Natural Gas
- Underground Utilities
- Gas Water Heater
- Water Softener
- High Speed Internet
- Cable TV Available
Additional Features
- Covered Patio or Porch
- 5,750 Sq Ft Lot
Listing and Financial Details
- Residential Lease
- Property Available on 11/20/25
- Tenant pays for all utilities
- 12 Month Lease Term
- Legal Lot and Block 9 / 18
- Assessor Parcel Number 06281915
Community Details
Overview
- Parkwest Subdivision
Pet Policy
- Pet Size Limit
- Pet Deposit $500
- 2 Pets Allowed
- Dogs and Cats Allowed
- Breed Restrictions
Map
Source: North Texas Real Estate Information Systems (NTREIS)
MLS Number: 21117825
APN: 06281915
- 1084 Westgrove Dr
- 4909 Draper Ridge Dr
- 1068 W Hills Terrace
- 325 Cindy Ln
- 1020 W Hills Terrace
- 1129 W Hills Terrace
- 4972 Grey Fallow St
- 4948 Grey Fallow St
- 4964 Grey Fallow St
- 2741 Brushy Lake Dr
- 5420 Otter Trail
- 2736 Brushy Lake Dr
- 10117 Regal Bend Ln
- 2801 Brushy Lake Dr
- 2740 Brushy Lake Dr
- 10125 Regal Bend Ln
- 1009 Windsor Dr
- 10529 Tuxinaw Trail
- 7132 Waterford Creek Ct
- 7112 Waterford Creek Ct
- 313 Lincoln Cir
- 306 Lincoln Cir
- 1040 Springhill Dr
- 302 Lincoln Cir
- 201 Ledburn Ct
- 301 Lincoln Cir
- 1105 Fallgate Dr
- 105 Bedford Cir
- 804 White Rock St
- 7149 Waterford Creek Ct
- 6317 Bay Lake Dr
- 1116 Little John Dr
- 841 White Rock St Unit 843
- 821 Parkwest Blvd
- 6316 Downeast Dr
- 1101 Longhorn Rd
- 4758 Marina Del Rd
- 909 Canterbury Dr
- 6709 Waterhill Ln
- 1056 Breeders Cup Dr
