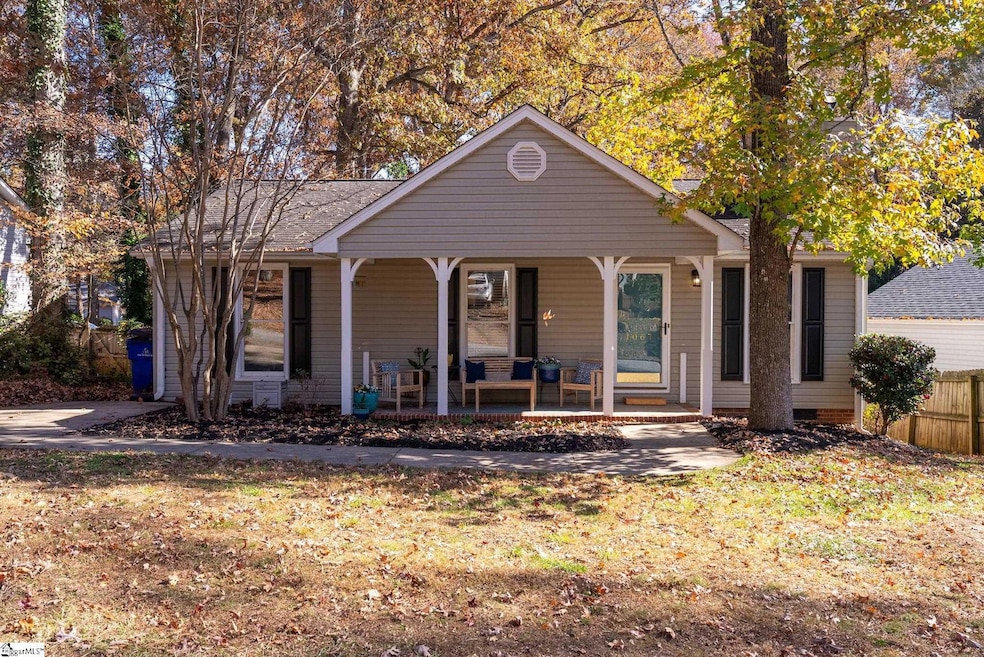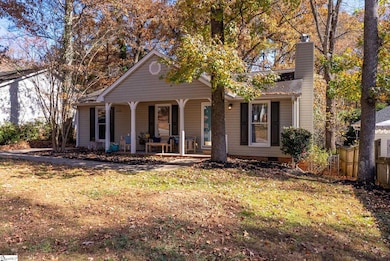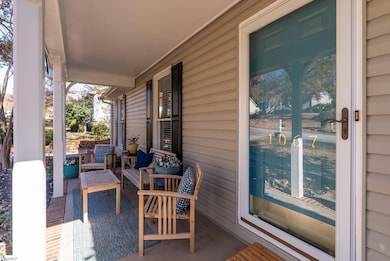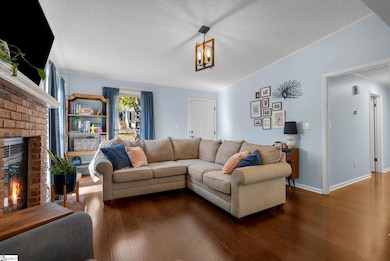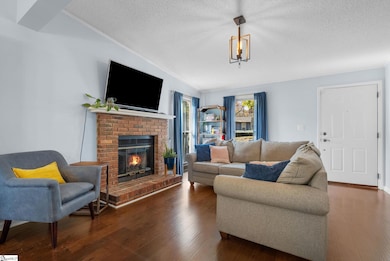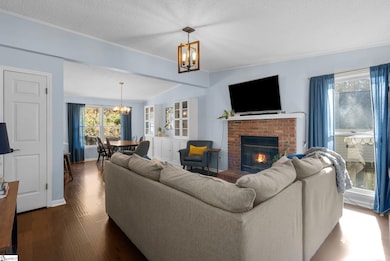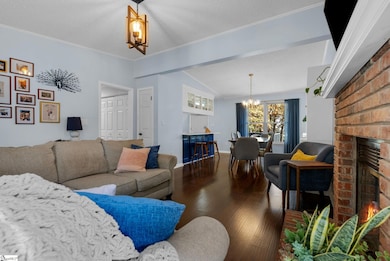1067 Summit Dr Greenville, SC 29609
North Main NeighborhoodEstimated payment $2,155/month
Highlights
- Deck
- Traditional Architecture
- Screened Porch
- Summit Drive Elementary School Rated A
- Quartz Countertops
- Fenced Yard
About This Home
Welcome to this beautifully maintained 3-bedroom, 2-bath home nestled in one of Greenville’s most desirable and walkable neighborhoods. Located in the North Main Croftstone area, you’re just steps from local favorites like Otherlands, Croftstone Park, and Saw Mill, with Summit Elementary an easy stroll away. And with the future connection to the Swamp Rabbit Trail, this location will soon offer even more convenience for bikers, runners, and weekend adventurers. Inside, you’ll find a warm and inviting layout with thoughtful updates and charming character throughout. A cozy brick gas fireplace anchors the living space, creating an ideal spot for relaxing or entertaining. The dining room features custom built-in cabinets, offering both style and practical storage. The primary bedroom includes a private back door leading directly to the yard—perfect for enjoying quiet mornings or easy access to the outdoors. Step outside to a spacious back deck overlooking a beautiful yard filled with mature trees, offering shade, privacy, and a peaceful, natural setting. The backyard also includes a charming gazebo, making it an ideal space for gatherings, coffee breaks, or simply unwinding. You’ll love being just 1 mile from Stone Avenue and only a few minutes’ drive to Downtown Greenville. Plus, you’re conveniently close to Cherrydale shopping, restaurants, and everyday essentials. And with no HOA, you have the freedom to make the home your own. This home offers the perfect blend of location, character, and convenience—an incredible opportunity in one of Greenville’s most beloved areas.
Home Details
Home Type
- Single Family
Est. Annual Taxes
- $1,883
Lot Details
- 6,534 Sq Ft Lot
- Fenced Yard
- Few Trees
Home Design
- Traditional Architecture
- Brick Exterior Construction
- Architectural Shingle Roof
- Vinyl Siding
Interior Spaces
- 1,000-1,199 Sq Ft Home
- 1-Story Property
- Ceiling Fan
- Gas Log Fireplace
- Living Room
- Dining Room
- Screened Porch
- Crawl Space
- Storage In Attic
Kitchen
- Electric Oven
- Electric Cooktop
- Built-In Microwave
- Dishwasher
- Quartz Countertops
Flooring
- Ceramic Tile
- Luxury Vinyl Plank Tile
Bedrooms and Bathrooms
- 3 Main Level Bedrooms
- 2 Full Bathrooms
Laundry
- Laundry closet
- Dryer
- Washer
Outdoor Features
- Deck
Schools
- Summit Drive Elementary School
- League Middle School
- Greenville High School
Utilities
- Cooling Available
- Heating Available
- Electric Water Heater
Community Details
- Croftstone Subdivision
Listing and Financial Details
- Assessor Parcel Number 0183.04-01-069.00
Map
Home Values in the Area
Average Home Value in this Area
Tax History
| Year | Tax Paid | Tax Assessment Tax Assessment Total Assessment is a certain percentage of the fair market value that is determined by local assessors to be the total taxable value of land and additions on the property. | Land | Improvement |
|---|---|---|---|---|
| 2024 | $1,883 | $9,160 | $1,440 | $7,720 |
| 2023 | $1,883 | $9,160 | $1,440 | $7,720 |
| 2022 | $1,841 | $9,160 | $1,440 | $7,720 |
| 2021 | $1,841 | $9,160 | $1,440 | $7,720 |
| 2020 | $1,781 | $8,400 | $1,120 | $7,280 |
| 2019 | $1,782 | $8,400 | $1,120 | $7,280 |
| 2018 | $1,778 | $8,400 | $1,120 | $7,280 |
| 2017 | $1,134 | $5,260 | $1,070 | $4,190 |
| 2016 | $1,094 | $131,290 | $26,650 | $104,640 |
| 2015 | $1,093 | $131,290 | $26,650 | $104,640 |
| 2014 | $966 | $114,172 | $26,602 | $87,570 |
Property History
| Date | Event | Price | List to Sale | Price per Sq Ft | Prior Sale |
|---|---|---|---|---|---|
| 11/16/2025 11/16/25 | For Sale | $379,000 | +68.4% | $379 / Sq Ft | |
| 05/18/2017 05/18/17 | Sold | $225,000 | -2.2% | $225 / Sq Ft | View Prior Sale |
| 04/01/2017 04/01/17 | Pending | -- | -- | -- | |
| 03/31/2017 03/31/17 | For Sale | $230,000 | -- | $230 / Sq Ft |
Purchase History
| Date | Type | Sale Price | Title Company |
|---|---|---|---|
| Warranty Deed | $225,000 | None Available | |
| Deed | $140,000 | -- | |
| Deed | $122,500 | None Available |
Mortgage History
| Date | Status | Loan Amount | Loan Type |
|---|---|---|---|
| Open | $218,250 | New Conventional | |
| Previous Owner | $133,000 | New Conventional | |
| Previous Owner | $98,320 | Purchase Money Mortgage |
Source: Greater Greenville Association of REALTORS®
MLS Number: 1575021
APN: 0183.04-01-069.00
- 1038 Summit Dr
- 1003 Rutherford Rd
- 0 Wedgewood Dr
- 4 Druid St
- 726 Rutherford Rd
- 217 Trevi Dr
- 513 Summit Dr
- 209 Trevi Dr
- 237 Trevi Dr
- 205 Trevi Dr
- 26 Windsor Dr
- 812 Montebello Dr
- 15 Meadow Crest Cir
- 240 E Avondale Dr
- 304 Wedgewood Dr
- 800 Montebello Dr
- 439 Summit Dr
- 11 Matteo Ct
- 65 Westview Ave
- 400 Wedgewood Dr
- 1127 Rutherford Rd
- 400 Summit Dr
- 15 Galphin Dr Unit 27
- 9 W Mountainview Ave
- 151 White Oak Rd
- 211 Batesview Dr
- 105 Woodside Cir
- 31 Victor St
- 31 Victor St Unit 113.1406436
- 31 Victor St Unit 204.1406440
- 31 Victor St Unit 206.1406441
- 31 Victor St Unit 242.1406470
- 31 Victor St Unit 213.1406461
- 31 Victor St Unit 229.1406439
- 31 Victor St Unit 218.1406464
- 31 Victor St Unit 217.1406445
- 31 Victor St Unit 215.1406462
- 31 Victor St Unit 216.1406463
- 31 Victor St Unit 221.1406465
- 31 Victor St Unit 241.1406469
