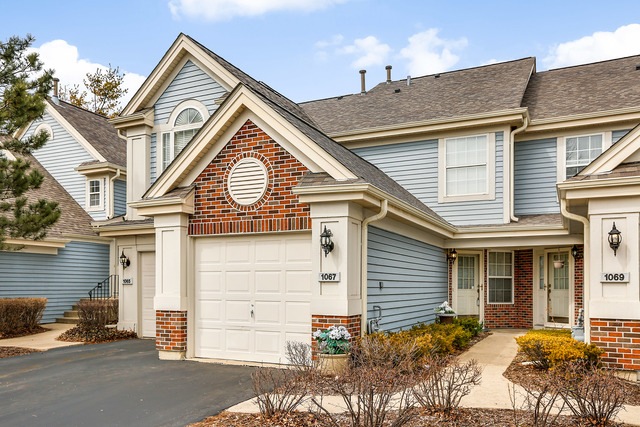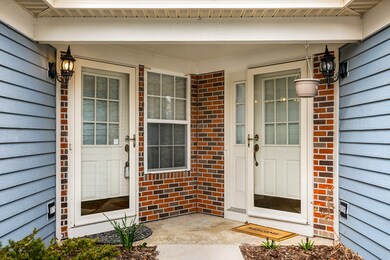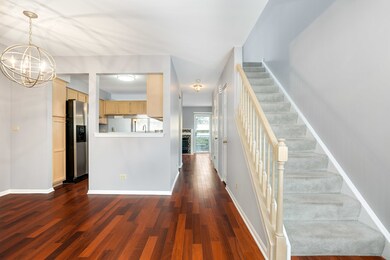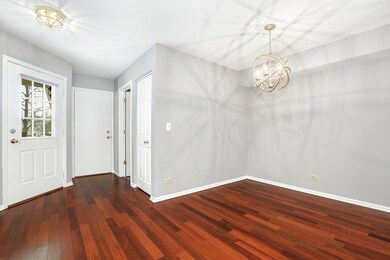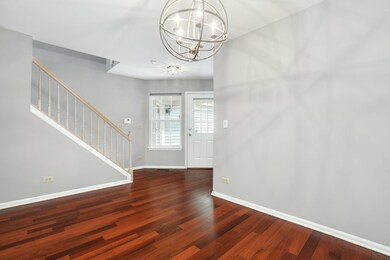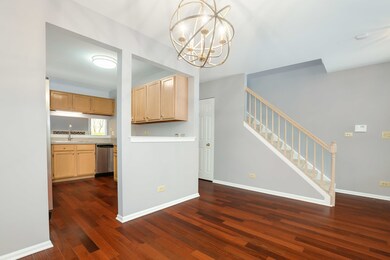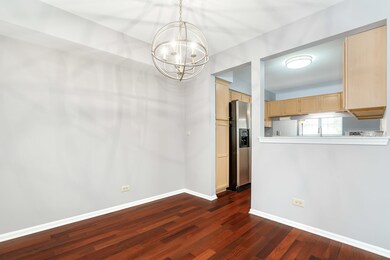
1067 Talbots Ln Unit 1074 Elk Grove Village, IL 60007
Elk Grove Village East NeighborhoodHighlights
- Vaulted Ceiling
- Wood Flooring
- Skylights
- Elk Grove High School Rated A
- Stainless Steel Appliances
- Galley Kitchen
About This Home
As of March 2025BEAUTIFUL MOVE-IN-READY TOWN HOME WITH ATTACHED GARAGE! This SPACIOUS & UPGRADED home boasts 2 LARGE bedrooms, 2.5 bathrooms, & is in PRISTINE CONDITION! Enjoy entertaining in the formal dining room with updated lighting! Property boasts upgraded wood flooring, FRESH neutral paint, & stunning finishes! Enjoy private outdoor living on your private PATIO! The SPACIOUS KITCHEN boasts NEWER SS APPLIANCES, NEW COUNTERS, UPGRADED fixtures, UPDATED SINK, & NEWER flooring! Master bedroom features dramatic vaulted ceilings, spacious closets, & enormous RENOVATED EN SUITE! Guest bedroom offers a 2ND OPTIONAL MASTER & INCREDIBLE ATTIC SPACE! Pride in ownership shows! This well maintained property offers NEW Furnace, NEW AC/Condenser, UPGRADED Roof, UPDATED Water heater, UPGRADED bathrooms, & NEW appliances! Conveniently located near shopping, entertainment, & restaurants! Easy access to Metra 290, 390, 90, 355, & 294! PERFECT LOCATION, HIGHLY RATED SCHOOLS, & LOW HOA!
Last Agent to Sell the Property
Veronica Rodriguez
Redfin Corporation License #475165837 Listed on: 03/30/2018

Townhouse Details
Home Type
- Townhome
Est. Annual Taxes
- $4,827
Year Built
- 1994
HOA Fees
- $308 per month
Parking
- Attached Garage
- Garage Transmitter
- Garage Door Opener
- Parking Included in Price
- Garage Is Owned
Home Design
- Aluminum Siding
Interior Spaces
- Vaulted Ceiling
- Skylights
- Gas Log Fireplace
- Entrance Foyer
- Storage
- Wood Flooring
Kitchen
- Galley Kitchen
- Breakfast Bar
- Oven or Range
- High End Refrigerator
- Dishwasher
- Stainless Steel Appliances
- Disposal
Bedrooms and Bathrooms
- Primary Bathroom is a Full Bathroom
- Dual Sinks
- Soaking Tub
- Separate Shower
Laundry
- Laundry on main level
- Dryer
- Washer
Additional Features
- Patio
- Southern Exposure
- Property is near a bus stop
- Forced Air Heating and Cooling System
Community Details
- Pets Allowed
Listing and Financial Details
- Homeowner Tax Exemptions
Ownership History
Purchase Details
Home Financials for this Owner
Home Financials are based on the most recent Mortgage that was taken out on this home.Purchase Details
Home Financials for this Owner
Home Financials are based on the most recent Mortgage that was taken out on this home.Purchase Details
Purchase Details
Home Financials for this Owner
Home Financials are based on the most recent Mortgage that was taken out on this home.Purchase Details
Home Financials for this Owner
Home Financials are based on the most recent Mortgage that was taken out on this home.Similar Homes in Elk Grove Village, IL
Home Values in the Area
Average Home Value in this Area
Purchase History
| Date | Type | Sale Price | Title Company |
|---|---|---|---|
| Warranty Deed | $325,500 | Fidelity National Title | |
| Warranty Deed | $225,000 | Attorneys Title Guaranty Fun | |
| Interfamily Deed Transfer | -- | -- | |
| Warranty Deed | $165,000 | -- | |
| Interfamily Deed Transfer | -- | Stewart Title |
Mortgage History
| Date | Status | Loan Amount | Loan Type |
|---|---|---|---|
| Open | $260,080 | New Conventional | |
| Previous Owner | $195,000 | New Conventional | |
| Previous Owner | $134,500 | Unknown | |
| Previous Owner | $132,000 | Purchase Money Mortgage |
Property History
| Date | Event | Price | Change | Sq Ft Price |
|---|---|---|---|---|
| 03/07/2025 03/07/25 | Sold | $325,100 | 0.0% | -- |
| 01/21/2025 01/21/25 | Pending | -- | -- | -- |
| 01/16/2025 01/16/25 | Price Changed | $325,000 | -3.0% | -- |
| 12/19/2024 12/19/24 | For Sale | $335,000 | +48.9% | -- |
| 04/30/2018 04/30/18 | Sold | $225,000 | 0.0% | -- |
| 04/03/2018 04/03/18 | Pending | -- | -- | -- |
| 03/30/2018 03/30/18 | For Sale | $225,000 | -- | -- |
Tax History Compared to Growth
Tax History
| Year | Tax Paid | Tax Assessment Tax Assessment Total Assessment is a certain percentage of the fair market value that is determined by local assessors to be the total taxable value of land and additions on the property. | Land | Improvement |
|---|---|---|---|---|
| 2024 | $4,827 | $22,324 | $2,736 | $19,588 |
| 2023 | $4,619 | $22,324 | $2,736 | $19,588 |
| 2022 | $4,619 | $22,324 | $2,736 | $19,588 |
| 2021 | $3,367 | $15,458 | $1,690 | $13,768 |
| 2020 | $3,304 | $15,458 | $1,690 | $13,768 |
| 2019 | $3,378 | $17,303 | $1,690 | $15,613 |
| 2018 | $3,827 | $17,386 | $1,448 | $15,938 |
| 2017 | $3,816 | $17,386 | $1,448 | $15,938 |
| 2016 | $3,788 | $17,386 | $1,448 | $15,938 |
| 2015 | $3,749 | $16,624 | $1,287 | $15,337 |
| 2014 | $3,712 | $16,624 | $1,287 | $15,337 |
| 2013 | $3,612 | $16,624 | $1,287 | $15,337 |
Agents Affiliated with this Home
-
P
Seller's Agent in 2025
Peter Lee
Real Broker LLC
-
M
Buyer's Agent in 2025
Mark Vaccaro
Century 21 Circle
-
V
Seller's Agent in 2018
Veronica Rodriguez
Redfin Corporation
Map
Source: Midwest Real Estate Data (MRED)
MLS Number: MRD09899612
APN: 08-31-404-007-1166
- 983 Mayfair Ct Unit 104714
- 639 Clover Hill Ln
- 588 Montego Dr
- 1266 Old Mill Ln Unit 684
- 1297 Old Mill Ln Unit 534
- 1100 Leicester Rd
- 1130 Westminster Ln
- 352 Bay Dr
- 905 Huntington Dr Unit 40120
- 236 Brighton Rd
- 215 Brighton Rd
- 221 Yarmouth Rd
- 540 Biesterfield Rd Unit B213
- 235 Parkchester Rd
- 815 Leicester Rd Unit A211
- 898 Wellington Ave Unit 218
- 898 Wellington Ave Unit 310
- 850 Wellington Ave Unit 310
- 850 Wellington Ave Unit 311
- 850 Wellington Ave Unit 304
