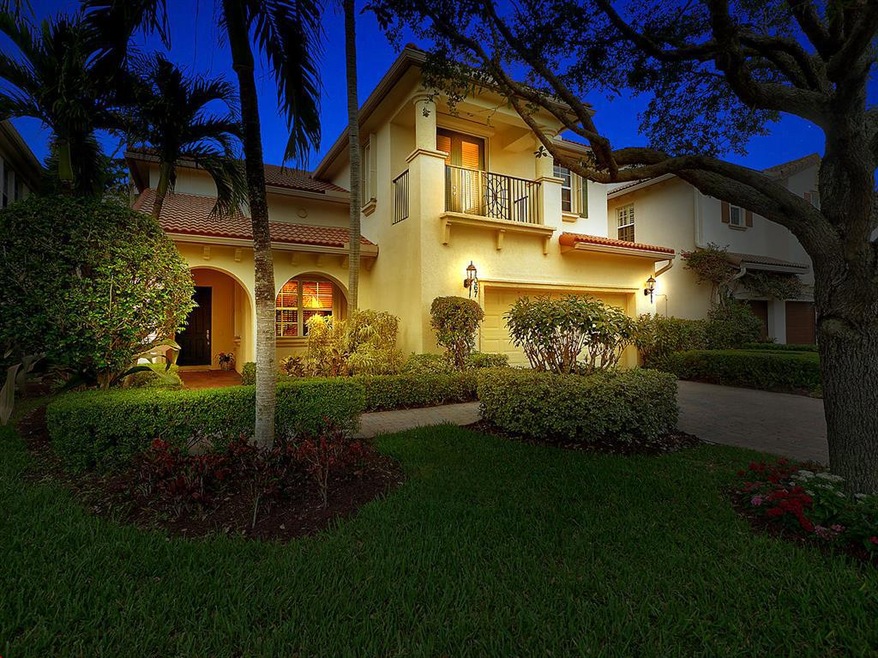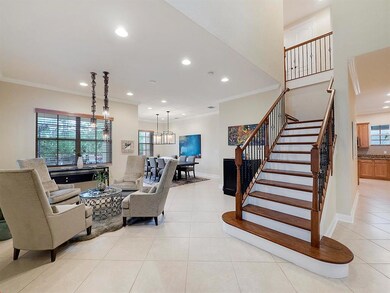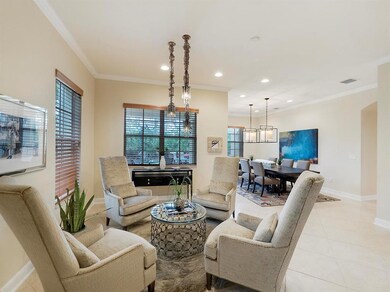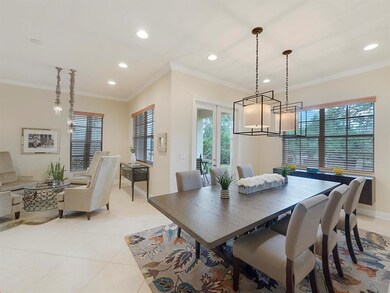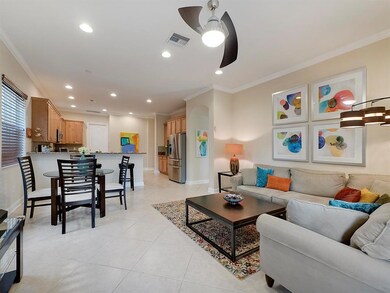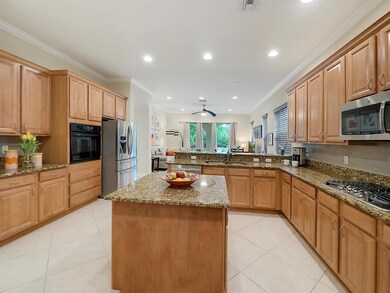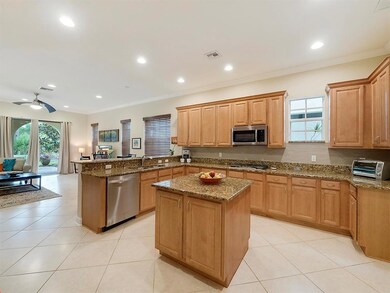
1067 Vintner Blvd Palm Beach Gardens, FL 33410
Evergrene NeighborhoodHighlights
- Fitness Center
- Gated with Attendant
- Roman Tub
- William T. Dwyer High School Rated A-
- Clubhouse
- Wood Flooring
About This Home
As of August 2018Need space and flexibility? This is your home! First floor features office/5th bedroom with full bath, open formal and informal living areas, 2 covered outdoor patios for indoor/outdoor entertaining with a private preserve views. Chef's kitchen with gas cooking, granite & newer stainless steel appliances. A custom oak staircase leads you to the spacious master bedroom, 2nd bedroom w/ private full bathroom, loft area,3rd & 4th bedroom with shared bath. Laundry room is also located upstairs for the ultimate in convenience. Located within the sought after community of Evergrene featuring resort style amenities not found in any other community. Minutes to pristine beaches, fabulous shopping and divine dining. Make this home yours today!
Last Agent to Sell the Property
Premier Brokers International License #3157786 Listed on: 06/15/2018
Home Details
Home Type
- Single Family
Est. Annual Taxes
- $7,664
Year Built
- Built in 2005
Lot Details
- 5,978 Sq Ft Lot
- Sprinkler System
- Property is zoned PCD
HOA Fees
- $473 Monthly HOA Fees
Parking
- 2 Car Attached Garage
- Garage Door Opener
- Driveway
Home Design
- Mediterranean Architecture
- Frame Construction
- Concrete Roof
Interior Spaces
- 3,013 Sq Ft Home
- 2-Story Property
- High Ceiling
- Ceiling Fan
- Blinds
- French Doors
- Entrance Foyer
- Family Room
- Formal Dining Room
- Den
- Loft
- Garden Views
Kitchen
- Electric Range
- Microwave
- Ice Maker
- Dishwasher
- Kitchen Island
- Disposal
Flooring
- Wood
- Carpet
- Tile
Bedrooms and Bathrooms
- 4 Bedrooms
- Split Bedroom Floorplan
- Walk-In Closet
- 4 Full Bathrooms
- Roman Tub
Laundry
- Laundry Room
- Dryer
- Washer
Home Security
- Home Security System
- Security Gate
- Fire and Smoke Detector
Outdoor Features
- Patio
- Exterior Lighting
Utilities
- Central Heating and Cooling System
- Electric Water Heater
- Cable TV Available
Listing and Financial Details
- Assessor Parcel Number 52424125080040070
Community Details
Overview
- Association fees include management, common areas, cable TV, ground maintenance, recreation facilities, reserve fund, security
- Evergrene Subdivision
Amenities
- Clubhouse
- Game Room
- Billiard Room
- Business Center
- Community Library
Recreation
- Community Basketball Court
- Fitness Center
- Community Pool
- Community Spa
- Putting Green
- Trails
Security
- Gated with Attendant
- Resident Manager or Management On Site
Ownership History
Purchase Details
Home Financials for this Owner
Home Financials are based on the most recent Mortgage that was taken out on this home.Purchase Details
Home Financials for this Owner
Home Financials are based on the most recent Mortgage that was taken out on this home.Purchase Details
Purchase Details
Home Financials for this Owner
Home Financials are based on the most recent Mortgage that was taken out on this home.Similar Homes in the area
Home Values in the Area
Average Home Value in this Area
Purchase History
| Date | Type | Sale Price | Title Company |
|---|---|---|---|
| Warranty Deed | $630,000 | Trident Title A Division Of | |
| Quit Claim Deed | -- | Attorney | |
| Warranty Deed | $420,000 | Patch Reef Title Company Inc | |
| Special Warranty Deed | $616,944 | First Fidelity Title Inc |
Mortgage History
| Date | Status | Loan Amount | Loan Type |
|---|---|---|---|
| Open | $438,600 | New Conventional | |
| Closed | $504,000 | New Conventional | |
| Previous Owner | $450,000 | Adjustable Rate Mortgage/ARM | |
| Previous Owner | $493,500 | Fannie Mae Freddie Mac |
Property History
| Date | Event | Price | Change | Sq Ft Price |
|---|---|---|---|---|
| 08/06/2018 08/06/18 | Sold | $630,000 | -1.4% | $209 / Sq Ft |
| 07/07/2018 07/07/18 | Pending | -- | -- | -- |
| 06/15/2018 06/15/18 | For Sale | $639,000 | +52.1% | $212 / Sq Ft |
| 10/04/2013 10/04/13 | Sold | $420,000 | +5.3% | $139 / Sq Ft |
| 09/04/2013 09/04/13 | Pending | -- | -- | -- |
| 03/02/2012 03/02/12 | For Sale | $399,000 | -- | $132 / Sq Ft |
Tax History Compared to Growth
Tax History
| Year | Tax Paid | Tax Assessment Tax Assessment Total Assessment is a certain percentage of the fair market value that is determined by local assessors to be the total taxable value of land and additions on the property. | Land | Improvement |
|---|---|---|---|---|
| 2024 | $8,551 | $499,113 | -- | -- |
| 2023 | $8,393 | $484,576 | $0 | $0 |
| 2022 | $8,371 | $470,462 | $0 | $0 |
| 2021 | $8,432 | $456,759 | $0 | $0 |
| 2020 | $8,370 | $450,453 | $0 | $0 |
| 2019 | $8,263 | $440,326 | $140,000 | $300,326 |
| 2018 | $7,691 | $421,392 | $0 | $0 |
| 2017 | $7,664 | $412,725 | $0 | $0 |
| 2016 | $7,675 | $404,236 | $0 | $0 |
| 2015 | $7,850 | $401,426 | $0 | $0 |
| 2014 | $7,921 | $398,240 | $0 | $0 |
Agents Affiliated with this Home
-

Seller's Agent in 2018
Dawn Malloy
Premier Brokers International
(561) 876-8135
17 in this area
51 Total Sales
-

Seller Co-Listing Agent in 2018
Daniel and Dawn Malloy
Premier Brokers International
(561) 370-5736
17 in this area
56 Total Sales
-
N
Buyer's Agent in 2018
Norma Mirsky
Compass Florida LLC (PB)
(561) 313-6504
34 Total Sales
-
V
Buyer's Agent in 2013
Vincent Paterno
Inactive member
Map
Source: BeachesMLS
MLS Number: R10440002
APN: 52-42-41-25-08-004-0070
- 1439 Barlow Ct
- 1522 Carafe Ct
- 1423 Barlow Ct
- 4557 Artesa Way S
- 1909 Flower Dr
- 1913 Flower Dr
- 5103 Artesa Way W
- 1820 Flower Dr
- 705 Bocce Ct
- 5306 Myrtlewood Cir E
- 5119 Artesa Way W
- Scarlett Plan at The Reserve at Eastpointe - Signature
- Whitestone Plan at The Reserve at Eastpointe - Signature
- Prestige Plan at The Reserve at Eastpointe - Signature
- Coral Plan at The Reserve at Eastpointe - Signature
- Brixton Plan at The Reserve at Eastpointe - Signature
- 6204 Myrtlewood Cir W
- 1111 Myrtlewood Cir E
- 923 Mill Creek Dr
- 885 Taft Ct
