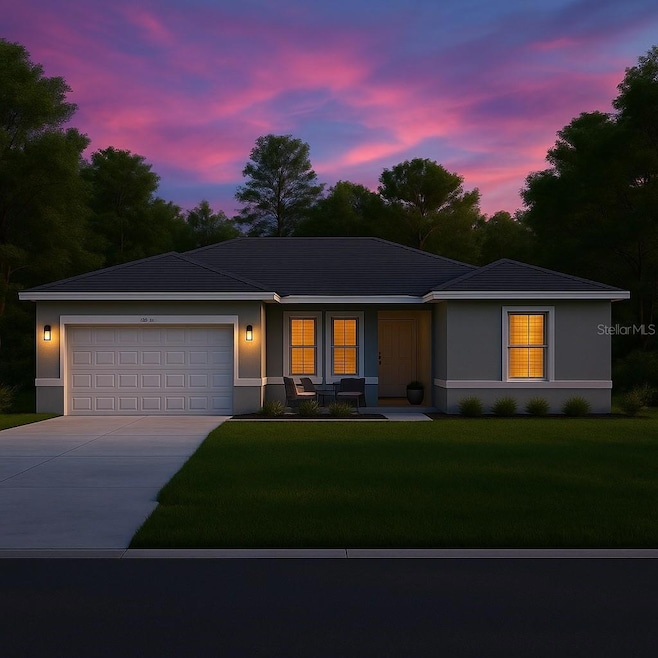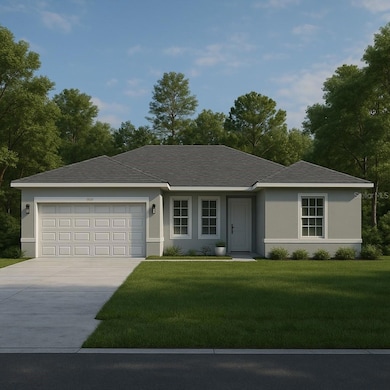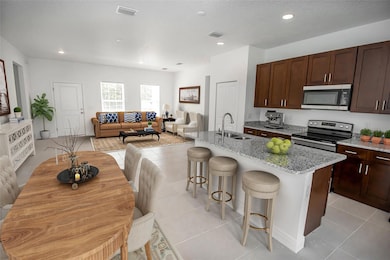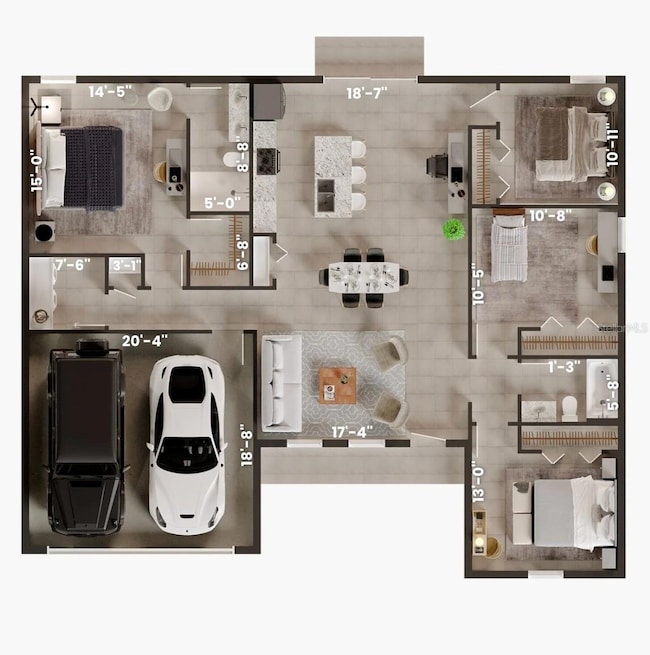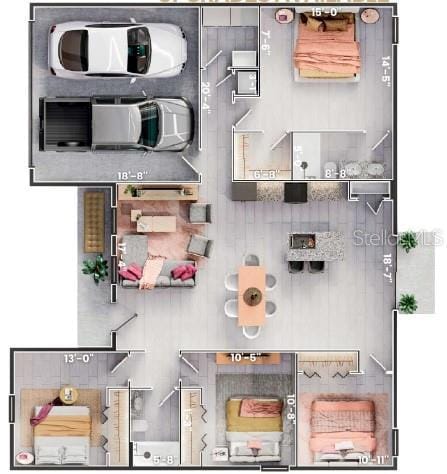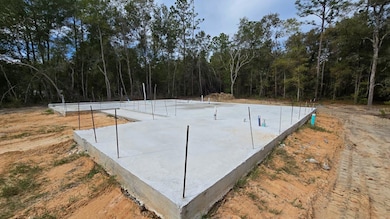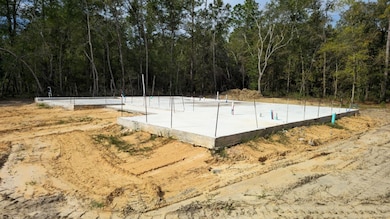1067 W Geneva Place Citrus Springs, FL 34434
Estimated payment $1,448/month
Highlights
- Home Under Construction
- Contemporary Architecture
- High Ceiling
- Open Floorplan
- Main Floor Primary Bedroom
- Stone Countertops
About This Home
Under Construction. MOVE-IN READY OPTIONS AVAILABLE NOW! The highly sought-after Model Agate features elevated finishes throughout, tile flooring in all living areas, a spacious open-concept design, 9’5’’ throughout, 4 bedrooms, 2 full bathrooms, and spacious garage. Take advantage of an Early Buyer Special. Buyers may choose between a discounted sales price bringing the purchase price to $255,000 or take advantage of a $16,900 contribution toward closing costs only on this model. Early Buyers may also have the opportunity to personalize interior options, colors, and finishes, with estimated completion in as little as five months. This program provides exceptional affordability, customization flexibility, and strong long-term value. Additional details available upon request. This home includes a builder’s transferable warranty as well as an extended limited warranty for added protection and peace of mind.
Listing Agent
DENOVO REALTY Brokerage Phone: 321-237-1887 License #3395980 Listed on: 11/25/2025

Home Details
Home Type
- Single Family
Est. Annual Taxes
- $141
Year Built
- Home Under Construction
Lot Details
- 9,996 Sq Ft Lot
- Southeast Facing Home
- Property is zoned PDR
Parking
- 2 Car Attached Garage
Home Design
- Home is estimated to be completed on 3/31/26
- Contemporary Architecture
- Slab Foundation
- Shingle Roof
- Stucco
Interior Spaces
- 1,580 Sq Ft Home
- Open Floorplan
- High Ceiling
- Family Room
- Living Room
- Tile Flooring
- Laundry Room
Kitchen
- Range
- Microwave
- Dishwasher
- Stone Countertops
Bedrooms and Bathrooms
- 4 Bedrooms
- Primary Bedroom on Main
- Split Bedroom Floorplan
- Walk-In Closet
- Jack-and-Jill Bathroom
- 2 Full Bathrooms
Utilities
- Central Heating and Cooling System
- Septic Tank
Community Details
- No Home Owners Association
- Built by Call LA
- Citrus Spgs Unit 04 Subdivision, Agate Floorplan
Listing and Financial Details
- Legal Lot and Block 9 / 356
- Assessor Parcel Number 18E-17S-10-0040-03560-0090
Map
Home Values in the Area
Average Home Value in this Area
Tax History
| Year | Tax Paid | Tax Assessment Tax Assessment Total Assessment is a certain percentage of the fair market value that is determined by local assessors to be the total taxable value of land and additions on the property. | Land | Improvement |
|---|---|---|---|---|
| 2024 | $136 | $8,480 | $8,480 | -- |
| 2023 | $136 | $8,000 | $8,000 | $0 |
| 2022 | $118 | $5,680 | $5,680 | $0 |
| 2021 | $102 | $3,360 | $3,360 | $0 |
| 2020 | $98 | $2,880 | $2,880 | $0 |
| 2019 | $86 | $2,720 | $2,720 | $0 |
| 2018 | $68 | $3,200 | $3,200 | $0 |
| 2017 | $63 | $2,600 | $2,600 | $0 |
| 2016 | $66 | $2,710 | $2,710 | $0 |
| 2015 | $65 | $2,800 | $2,800 | $0 |
| 2014 | $60 | $2,210 | $2,210 | $0 |
Property History
| Date | Event | Price | List to Sale | Price per Sq Ft |
|---|---|---|---|---|
| 11/25/2025 11/25/25 | For Sale | $271,900 | -- | $172 / Sq Ft |
Purchase History
| Date | Type | Sale Price | Title Company |
|---|---|---|---|
| Warranty Deed | $36,000 | First National Title | |
| Warranty Deed | $16,500 | Southern Security Title Serv | |
| Deed | $20,000 | -- | |
| Public Action Common In Florida Clerks Tax Deed Or Tax Deeds Or Property Sold For Taxes | $1,500 | -- | |
| Deed | $100 | -- | |
| Deed | $100 | -- | |
| Deed | $100 | -- | |
| Deed | $100 | -- | |
| Deed | $1,800 | -- |
Source: Stellar MLS
MLS Number: O6362661
APN: 18E-17S-10-0040-03560-0090
- 0000 W Geneva Place
- 8753 N Zurich Way
- 8750 N Zurich Way
- Passionflower II Plan at Citrus Springs - Aspire
- Azalea II Plan at Citrus Springs - Aspire
- Daffodil IV Plan at Citrus Springs - Aspire
- Goldenrod II Plan at Citrus Springs - Aspire
- 989 W Smallman Place
- 799 W Country Club Blvd
- 1583 W Country Club Blvd
- 1974 W Country Club Blvd
- 920 W Rum Place
- Maple Plan at Citrus Springs
- The Sunflower Plan at Citrus Springs
- Iris Plan at Citrus Springs
- Miramar Plan at Citrus Springs
- Huntington Plan at Citrus Springs
- Marigold Plan at Citrus Springs
- Violet Plan at Citrus Springs
- Orchid Plan at Citrus Springs
- 944 W Rum Place
- 8950 N Mendoza Way
- 9187 N Travis Dr Unit 9189
- 9170 N Travis Dr
- 9104 N Peachtree Way
- 9223 N Mendoza Way
- 801 W Hallam Dr
- 789 W Hallam Dr
- 8419 N Inca Way
- 9261 N Peachtree Way
- 9301 N Akola Way
- 9461 N Sandree Dr
- 9598 N Cortlandt Dr
- 9543 N Travis Dr Unit B
- 9543 N Travis Dr Unit A
- 9539 N Travis Dr Unit B
- 9545 N Travis Dr Unit A
- 9545 N Travis Dr Unit B
- 9541 N Travis Unit A
- 9306 N Santos Dr
