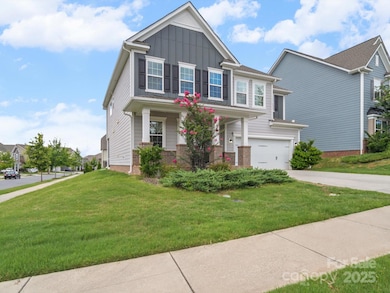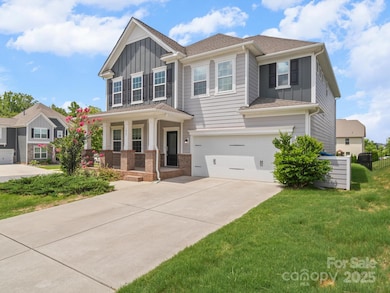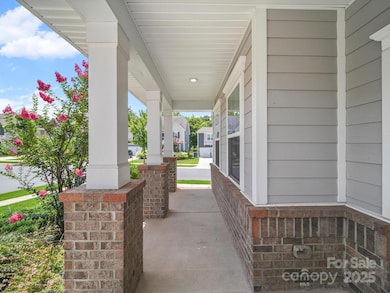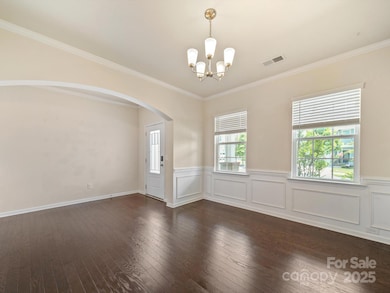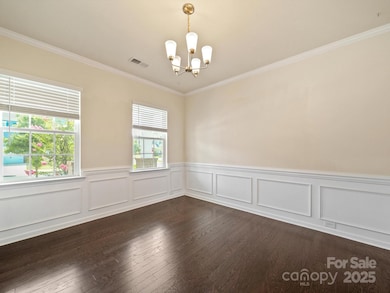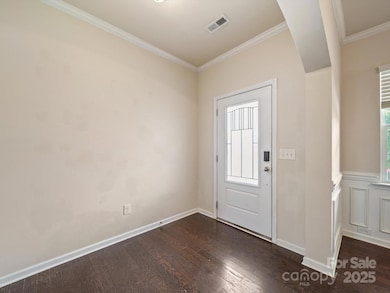
1067 Winnett Dr Waxhaw, NC 28173
Estimated payment $3,521/month
Highlights
- Fitness Center
- Open Floorplan
- Outdoor Fireplace
- Kensington Elementary School Rated A
- Clubhouse
- Wood Flooring
About This Home
Welcome to this gorgeous 4-bedroom, 3.5-bath home nestled in the highly sought-after Millbridge community! The open floor plan includes hardwood floors downstairs, a spacious living room with built-ins and gas fireplace, and a chef's kitchen with quartz countertops, large island, butler’s pantry, and stainless appliances. Upstairs features a sizable loft, fabulous owner’s suite with luxury bath, dual vanities, two walk-in closets, plus three additional bedrooms and two bathrooms. Outdoor highlights include a screened-in porch, paver patio with grill. Enjoy access to Millbridge's award winning amenities including clubhouse, pool, lazy river, sports courts, fitness center, and walking trails. Home is situated within an A-rated school district!
Listing Agent
Keller Williams Ballantyne Area Brokerage Email: zpzhong2011@gmail.com License #310499 Listed on: 07/23/2025

Home Details
Home Type
- Single Family
Est. Annual Taxes
- $3,781
Year Built
- Built in 2019
HOA Fees
- $97 Monthly HOA Fees
Parking
- 2 Car Attached Garage
- Garage Door Opener
- Driveway
Home Design
- Brick Exterior Construction
- Slab Foundation
Interior Spaces
- 2-Story Property
- Open Floorplan
- Wired For Data
- Insulated Windows
- Window Screens
- Family Room with Fireplace
- Screened Porch
- Pull Down Stairs to Attic
- Electric Dryer Hookup
Kitchen
- Electric Oven
- Gas Range
- Microwave
- Plumbed For Ice Maker
- Dishwasher
- Kitchen Island
- Disposal
Flooring
- Wood
- Tile
Bedrooms and Bathrooms
- 4 Bedrooms
- Garden Bath
Schools
- Kensington Elementary School
- Cuthbertson Middle School
- Cuthbertson High School
Utilities
- Forced Air Zoned Heating and Cooling System
- Heating System Uses Natural Gas
- Electric Water Heater
- Cable TV Available
Additional Features
- Fresh Air Ventilation System
- Outdoor Fireplace
Listing and Financial Details
- Assessor Parcel Number 05138294
Community Details
Overview
- Hawthorne Association, Phone Number (704) 377-0114
- Millbridge Subdivision
- Mandatory home owners association
Amenities
- Clubhouse
Recreation
- Recreation Facilities
- Community Playground
- Fitness Center
- Community Pool
- Trails
Map
Home Values in the Area
Average Home Value in this Area
Tax History
| Year | Tax Paid | Tax Assessment Tax Assessment Total Assessment is a certain percentage of the fair market value that is determined by local assessors to be the total taxable value of land and additions on the property. | Land | Improvement |
|---|---|---|---|---|
| 2024 | $3,781 | $368,800 | $66,900 | $301,900 |
| 2023 | $3,705 | $365,100 | $66,900 | $298,200 |
| 2022 | $3,705 | $365,100 | $66,900 | $298,200 |
| 2021 | $3,700 | $365,100 | $66,900 | $298,200 |
| 2020 | $2,204 | $60,000 | $60,000 | $0 |
| 2019 | $45 | $60,000 | $60,000 | $0 |
| 2018 | $30 | $60,000 | $60,000 | $0 |
| 2017 | $0 | $0 | $0 | $0 |
Property History
| Date | Event | Price | Change | Sq Ft Price |
|---|---|---|---|---|
| 09/01/2025 09/01/25 | Price Changed | $575,000 | -1.7% | $198 / Sq Ft |
| 08/11/2025 08/11/25 | Price Changed | $585,000 | -0.8% | $202 / Sq Ft |
| 07/23/2025 07/23/25 | For Sale | $590,000 | 0.0% | $203 / Sq Ft |
| 07/21/2021 07/21/21 | Rented | $2,500 | 0.0% | -- |
| 06/29/2021 06/29/21 | For Rent | $2,500 | 0.0% | -- |
| 06/15/2021 06/15/21 | Off Market | $2,500 | -- | -- |
| 07/12/2019 07/12/19 | Rented | $2,400 | 0.0% | -- |
| 06/21/2019 06/21/19 | Price Changed | $2,400 | -2.0% | $1 / Sq Ft |
| 06/03/2019 06/03/19 | For Rent | $2,450 | -- | -- |
Purchase History
| Date | Type | Sale Price | Title Company |
|---|---|---|---|
| Special Warranty Deed | $328,000 | None Available | |
| Warranty Deed | $4,992,000 | None Available |
Mortgage History
| Date | Status | Loan Amount | Loan Type |
|---|---|---|---|
| Open | $246,000 | New Conventional |
Similar Homes in the area
Source: Canopy MLS (Canopy Realtor® Association)
MLS Number: 4282163
APN: 05-138-294
- 5013 Hamilton Mill Dr
- 1000 Hudson Mill Dr
- 5031 Lydney Cir
- 1016 Burton Point Ct
- 2032 Burton Point Ct
- 3022 Oakmere Rd
- 2042 Hamil Ridge Dr
- 3038 Lydney Cir
- 3020 Fallondale Rd
- 3105 Deep River Way
- 5028 Oakmere Rd
- 3009 Lydney Cir
- 1016 Hamil Ridge Dr
- 1005 Argentium Way
- 7822 Mccall Rd
- 6005 Petersburg Dr
- 1001 Linn Cove
- 1009 Hampton Grove Rd
- 1017 Cheviot Ct
- Aynsley Plan at Village of Waxhaw
- 1014 Bannister Rd
- 1013 Easley St
- 6013 Fallondale Rd
- 1019 Hamilton Mill Dr
- 1024 Argentium Way
- 1909 Beckwith Ln
- 5317 Waxhaw Marvin Rd
- 2032 Dunsmore Ln
- 2021 Beckwith Ln
- 2041 Dunsmore Ln
- 2032 Beckwith Ln
- 2217 Thorn Crest Dr
- 3013 Bridgewick Rd
- 8312 Compton Acres Ln
- 1120 Idyllic Ln
- 1524 Ridge Haven Rd
- 2005 White Cedar Ln
- 4239 Merrivale Dr
- 7446 Hartsfield Dr
- 242 Price St

