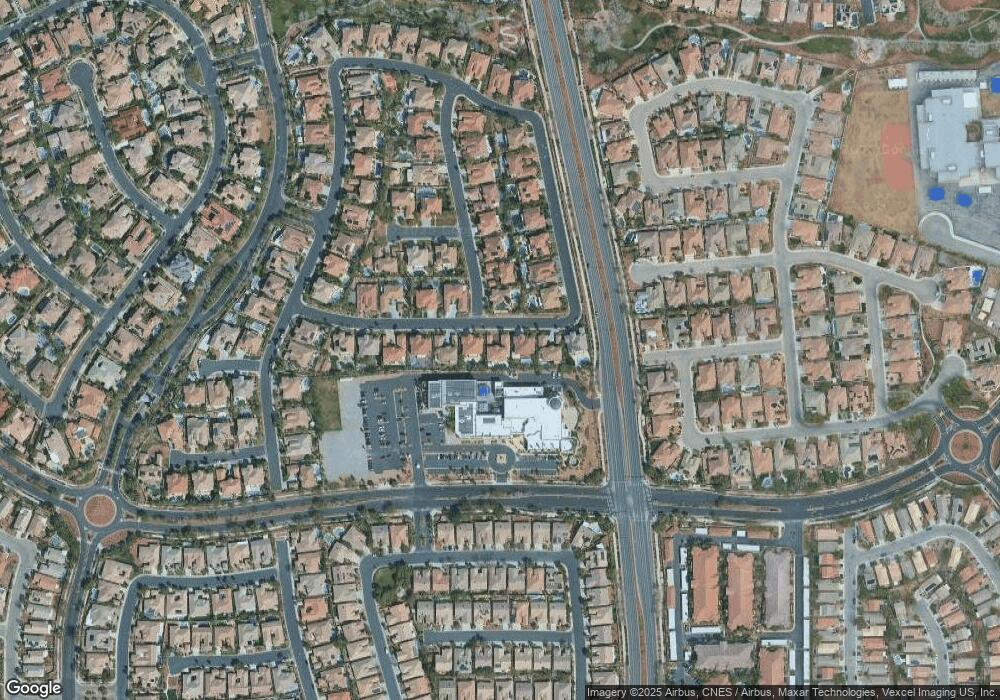10671 Capesthorne Way Las Vegas, NV 89135
South Summerlin NeighborhoodEstimated Value: $1,568,271 - $1,624,000
4
Beds
6
Baths
4,308
Sq Ft
$372/Sq Ft
Est. Value
About This Home
This home is located at 10671 Capesthorne Way, Las Vegas, NV 89135 and is currently estimated at $1,602,318, approximately $371 per square foot. 10671 Capesthorne Way is a home located in Clark County with nearby schools including Judy & John L. Goolsby Elementary School, Victoria Fertitta Middle School, and Palo Verde High School.
Ownership History
Date
Name
Owned For
Owner Type
Purchase Details
Closed on
Jun 25, 2015
Sold by
Holmquist James A and Holmquist Lisa J
Bought by
Holmquist Living Trust
Current Estimated Value
Purchase Details
Closed on
May 10, 2013
Sold by
Javorsky Jacqueline
Bought by
Turbeville Celeste
Purchase Details
Closed on
Jan 29, 2004
Sold by
Coleman Toll Lp
Bought by
Javorsky Jacqueline
Home Financials for this Owner
Home Financials are based on the most recent Mortgage that was taken out on this home.
Original Mortgage
$138,750
Interest Rate
5.79%
Mortgage Type
Unknown
Create a Home Valuation Report for This Property
The Home Valuation Report is an in-depth analysis detailing your home's value as well as a comparison with similar homes in the area
Home Values in the Area
Average Home Value in this Area
Purchase History
| Date | Buyer | Sale Price | Title Company |
|---|---|---|---|
| Holmquist Living Trust | -- | None Available | |
| Turbeville Celeste | $635,000 | Noble Title | |
| Javorsky Jacqueline | $564,943 | First American Title Co Of |
Source: Public Records
Mortgage History
| Date | Status | Borrower | Loan Amount |
|---|---|---|---|
| Previous Owner | Javorsky Jacqueline | $138,750 |
Source: Public Records
Tax History Compared to Growth
Tax History
| Year | Tax Paid | Tax Assessment Tax Assessment Total Assessment is a certain percentage of the fair market value that is determined by local assessors to be the total taxable value of land and additions on the property. | Land | Improvement |
|---|---|---|---|---|
| 2025 | $7,238 | $412,526 | $179,900 | $232,626 |
| 2024 | $7,028 | $412,526 | $179,900 | $232,626 |
| 2023 | $7,028 | $327,194 | $108,850 | $218,344 |
| 2022 | $6,823 | $291,120 | $92,400 | $198,720 |
| 2021 | $6,623 | $263,460 | $73,850 | $189,610 |
| 2020 | $6,427 | $261,651 | $73,850 | $187,801 |
| 2019 | $6,240 | $253,273 | $68,250 | $185,023 |
| 2018 | $6,058 | $241,766 | $64,750 | $177,016 |
| 2017 | $5,563 | $235,932 | $63,700 | $172,232 |
| 2016 | $5,563 | $217,445 | $44,100 | $173,345 |
| 2015 | $5,554 | $214,428 | $43,750 | $170,678 |
| 2014 | $5,392 | $203,635 | $38,500 | $165,135 |
Source: Public Records
Map
Nearby Homes
- Kingsgate Plan at The Peaks - The Pointe at Ascension
- Royalty Plan at The Peaks - The Pointe at Ascension
- Luminary Plan at The Peaks - The Pointe at Ascension
- Dignitary Plan at The Peaks - The Pointe at Ascension
- 10548 Ettenmoor Ave
- 10829 Ickworth Ct
- 3040 American River Ln
- 10729 Grey Havens Ct
- 10717 Refectory Ave
- 2846 Barrow Downs St Unit 1
- 2766 Glen Port St
- 3236 Rushing Waters Place
- 10728 Rivendell Ave Unit 2
- 3367 Hillside Garden Dr
- 10799 Flame Vine Ct
- 3257 Rushing Waters Place
- 11026 Ashboro Ave
- 11033 Ashboro Ave
- 10955 Iris Canyon Ln
- 10281 Rarity Ave
- 10651 Capesthorne Way Unit 2
- 10691 Capesthorne Way
- 3028 Kedleston St Unit 2
- 10631 Capesthorne Way
- 10701 Capesthorne Way
- 10700 Capesthorne Way
- 3024 Kedleston St Unit 2
- 10721 Capesthorne Way Unit 2
- 10611 Capesthorne Way
- 3025 Lullingstone St
- 10720 Capesthorne Way
- 3018 Kedleston St Unit 2
- 10711 Portchester Ct
- 10741 Capesthorne Way
- 3015 Lullingstone St
- 10740 Capesthorne Way
- 10731 Portchester Ct Unit 2
- 3004 Kedleston St Unit 2
- 3005 Lullingstone St
- 10760 Capesthorne Way Unit 2
