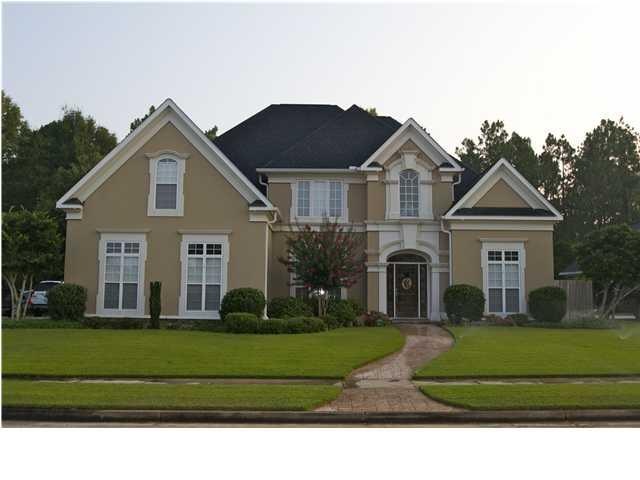
10672 Flagstone Dr Mobile, AL 36608
Outer West Mobile NeighborhoodHighlights
- Gated Community
- Contemporary Architecture
- Wood Flooring
- Bernice J Causey Middle School Rated 9+
- Vaulted Ceiling
- Main Floor Primary Bedroom
About This Home
As of April 2018West Mobile's finest. Come check out this custom, Mark Swanson built home. This home offers four bedrooms, 3 baths, and 1 half bath. The master suite is 34x15, and offers sky high ceilings. The home is very open and has hardwood floors, and tile throughout. The kitchen is a chef's dream with all stainless appliances remaining. The home has 3 car garage. Salt water pool and sprinkler system. Call today. Owners are related to listing agent Possession 1 to 15 days
Home Details
Home Type
- Single Family
Est. Annual Taxes
- $3,605
Year Built
- Built in 2002
Lot Details
- Lot Dimensions are 95x175
- Fenced
Parking
- 3 Car Attached Garage
- Side Facing Garage
Home Design
- Contemporary Architecture
- Ridge Vents on the Roof
- Stone Siding
- Stucco
Interior Spaces
- 3,223 Sq Ft Home
- 2-Story Property
- Vaulted Ceiling
- Ceiling Fan
- Gas Log Fireplace
- Double Pane Windows
- Formal Dining Room
- Home Office
- Screened Porch
- Pool Views
Kitchen
- Eat-In Kitchen
- Breakfast Bar
Flooring
- Wood
- Carpet
- Ceramic Tile
Bedrooms and Bathrooms
- 4 Bedrooms
- Primary Bedroom on Main
- Walk-In Closet
- Separate Shower in Primary Bathroom
- Soaking Tub
Schools
- Elsie Collier Elementary School
- Bernice J Causey Middle School
- Baker High School
Utilities
- Central Heating and Cooling System
- Septic Tank
Additional Features
- Energy-Efficient Insulation
- Patio
Community Details
- Stonebrooke Subdivision
- Gated Community
Listing and Financial Details
- Assessor Parcel Number 2709290000009057
Ownership History
Purchase Details
Purchase Details
Home Financials for this Owner
Home Financials are based on the most recent Mortgage that was taken out on this home.Purchase Details
Home Financials for this Owner
Home Financials are based on the most recent Mortgage that was taken out on this home.Purchase Details
Home Financials for this Owner
Home Financials are based on the most recent Mortgage that was taken out on this home.Purchase Details
Home Financials for this Owner
Home Financials are based on the most recent Mortgage that was taken out on this home.Purchase Details
Home Financials for this Owner
Home Financials are based on the most recent Mortgage that was taken out on this home.Purchase Details
Similar Homes in Mobile, AL
Home Values in the Area
Average Home Value in this Area
Purchase History
| Date | Type | Sale Price | Title Company |
|---|---|---|---|
| Public Action Common In Florida Clerks Tax Deed Or Tax Deeds Or Property Sold For Taxes | $92,838 | -- | |
| Warranty Deed | $315,000 | None Available | |
| Warranty Deed | $286,000 | None Available | |
| Warranty Deed | $412,500 | None Available | |
| Warranty Deed | -- | Ati | |
| Deed | -- | -- | |
| Warranty Deed | -- | -- |
Mortgage History
| Date | Status | Loan Amount | Loan Type |
|---|---|---|---|
| Previous Owner | $325,395 | VA | |
| Previous Owner | $273,760 | FHA | |
| Previous Owner | $162,500 | Unknown | |
| Previous Owner | $240,000 | Small Business Administration | |
| Previous Owner | $275,200 | Fannie Mae Freddie Mac | |
| Previous Owner | $294,400 | No Value Available |
Property History
| Date | Event | Price | Change | Sq Ft Price |
|---|---|---|---|---|
| 04/23/2018 04/23/18 | Sold | $335,000 | +6.3% | $104 / Sq Ft |
| 04/05/2018 04/05/18 | Pending | -- | -- | -- |
| 07/12/2013 07/12/13 | Sold | $315,000 | -- | $98 / Sq Ft |
| 04/09/2013 04/09/13 | Pending | -- | -- | -- |
Tax History Compared to Growth
Tax History
| Year | Tax Paid | Tax Assessment Tax Assessment Total Assessment is a certain percentage of the fair market value that is determined by local assessors to be the total taxable value of land and additions on the property. | Land | Improvement |
|---|---|---|---|---|
| 2024 | $3,605 | $72,880 | $12,000 | $60,880 |
| 2023 | $3,394 | $69,980 | $13,200 | $56,780 |
| 2022 | $1,646 | $35,320 | $6,600 | $28,720 |
| 2021 | $1,588 | $34,120 | $6,600 | $27,520 |
| 2020 | $1,578 | $33,920 | $6,600 | $27,320 |
| 2019 | $1,549 | $33,320 | $0 | $0 |
| 2018 | $1,637 | $35,140 | $0 | $0 |
| 2017 | $1,463 | $30,100 | $0 | $0 |
| 2016 | $1,553 | $33,400 | $0 | $0 |
| 2013 | $1,560 | $33,500 | $0 | $0 |
Agents Affiliated with this Home
-
Melanie Susman

Seller's Agent in 2018
Melanie Susman
Roberts Brothers TREC
(251) 709-2502
5 in this area
221 Total Sales
-
Sam Calderone

Seller's Agent in 2013
Sam Calderone
RE/MAX
(251) 680-6635
11 in this area
307 Total Sales
Map
Source: Gulf Coast MLS (Mobile Area Association of REALTORS®)
MLS Number: 0241319
APN: 27-09-29-0-000-009.057
- 930 Millstone Ct
- 10756 Flagstone Dr
- 960 Creekstone Dr
- 0 Creekstone Dr Unit 7273836
- 0 Cornerstone Ct Unit 7163218
- 10682 Relic Rd N
- 10605 Relic Rd S
- 10597 Relic Rd S
- 10580 Relic Rd S
- 10706 Relic Rd N
- 10560 Relic Rd S
- 1088 Burlington Pass Dr
- 1138 Provision Rd
- 1168 Provision Rd
- 1196 Provision Rd
- 1196 Provision Blvd
- 1259 Legacy Rd
- 1269 Legacy Rd
- 1279 Legacy Rd
- 1297 Legacy Rd
