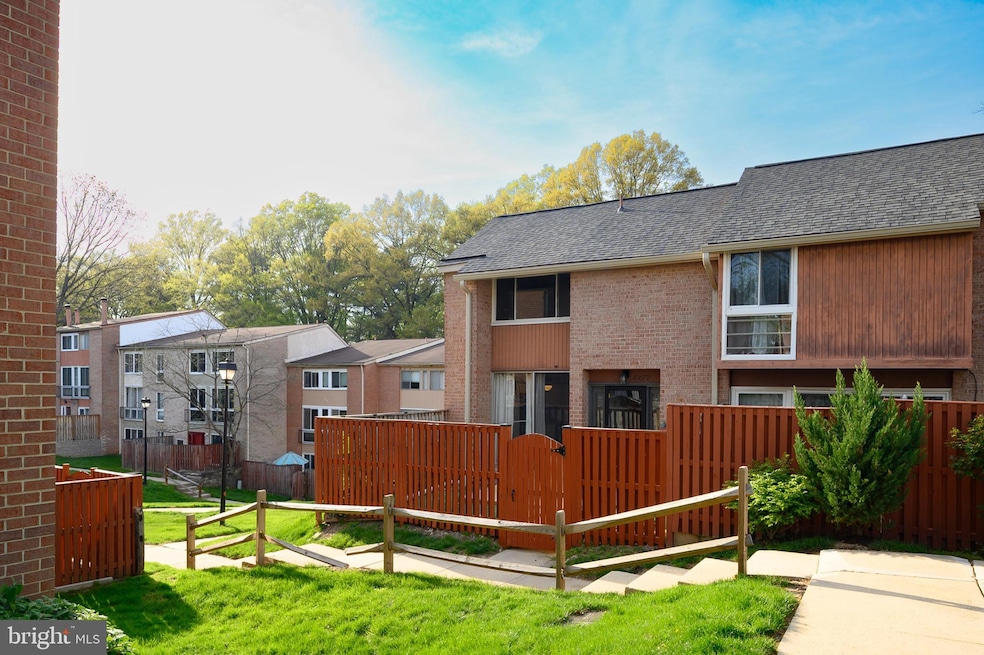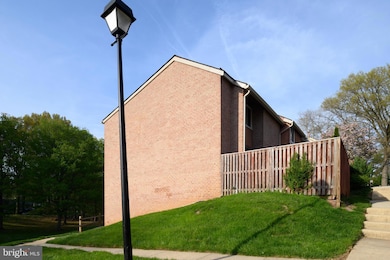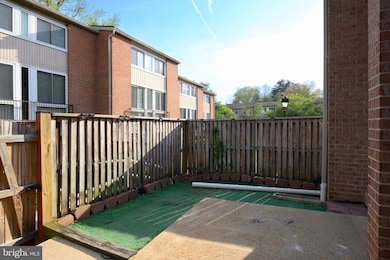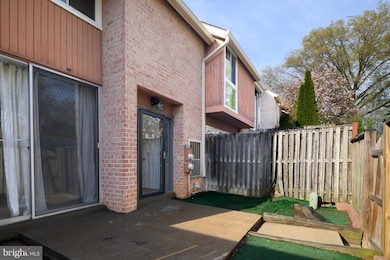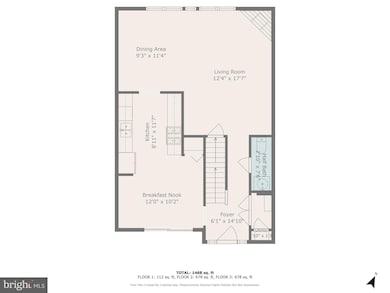
10672 Green Mountain Cir Columbia, MD 21044
Wilde Lake NeighborhoodEstimated payment $2,469/month
Highlights
- Colonial Architecture
- Longfellow Elementary School Rated A-
- Forced Air Heating and Cooling System
About This Home
Get ready to fall in love with this bright and cheery condo boasting a delightfully unique floor plan and abundant natural sunlight! Located in the heart of Columbia, you'll be just a stroll away from the beautiful Wilde Lake—where you can enjoy scenic walking trails, lush greenery, and tranquil open spaces perfect for picnics, jogging, or simply unwinding outdoors.
Enter through your charming fenced-in front patio—perfect for sipping coffee or hosting casual gatherings. The main level features an inviting eat-in kitchen and a spacious living and dining area complete with a cozy fireplace that's ideal for relaxation or entertaining friends. Large windows flood the space with sunlight, creating a warm and welcoming ambiance you'll adore.
Head upstairs to discover three spacious bedrooms and two full bathrooms, thoughtfully designed for comfort and convenience. The primary suite includes an ensuite bathroom with a walk-in shower and an incredible walk-in closet featuring tons of storage, shelving, and even a stylish vanity area. Two additional bedrooms offer stunning views of the community's serene open spaces and abundant sunlight. A convenient hallway bathroom with a tub and shower, along with a handy hall tree packed with storage options, completes this level.
Need more space? The versatile basement provides extra room ideal for storage, hobbies, or even your dream home office. This condo perfectly blends fun, functionality, and ease, ensuring you'll enjoy every moment of your vibrant new lifestyle!
Listing Agent
(301) 346-5690 bill.franklin@lnf.com Long & Foster Real Estate, Inc. Listed on: 04/19/2025

Townhouse Details
Home Type
- Townhome
Est. Annual Taxes
- $3,686
Year Built
- Built in 1983
HOA Fees
Parking
- Parking Lot
Home Design
- Colonial Architecture
- Brick Exterior Construction
- Permanent Foundation
Interior Spaces
- 1,505 Sq Ft Home
- Property has 3 Levels
- Basement
- Connecting Stairway
Bedrooms and Bathrooms
- 3 Bedrooms
Utilities
- Forced Air Heating and Cooling System
- Cooling System Utilizes Natural Gas
- Natural Gas Water Heater
Listing and Financial Details
- Tax Lot U15 2
- Assessor Parcel Number 1415066571
Community Details
Overview
- Association fees include common area maintenance, exterior building maintenance, lawn maintenance, snow removal
- Village Of Wilde Lake Subdivision
Amenities
- Common Area
Pet Policy
- Pets Allowed
Map
Home Values in the Area
Average Home Value in this Area
Tax History
| Year | Tax Paid | Tax Assessment Tax Assessment Total Assessment is a certain percentage of the fair market value that is determined by local assessors to be the total taxable value of land and additions on the property. | Land | Improvement |
|---|---|---|---|---|
| 2025 | $3,659 | $243,767 | $0 | $0 |
| 2024 | $3,659 | $225,700 | $67,700 | $158,000 |
| 2023 | $3,500 | $218,167 | $0 | $0 |
| 2022 | $2,372 | $210,633 | $0 | $0 |
| 2021 | $1,622 | $203,100 | $60,900 | $142,200 |
| 2020 | $2,546 | $203,100 | $60,900 | $142,200 |
| 2019 | $2,929 | $203,100 | $60,900 | $142,200 |
| 2018 | $3,048 | $205,000 | $37,000 | $168,000 |
| 2017 | $2,524 | $205,000 | $0 | $0 |
| 2016 | $503 | $167,000 | $0 | $0 |
| 2015 | $503 | $148,000 | $0 | $0 |
| 2014 | $503 | $148,000 | $0 | $0 |
Property History
| Date | Event | Price | Change | Sq Ft Price |
|---|---|---|---|---|
| 08/18/2025 08/18/25 | Price Changed | $325,000 | -1.5% | $216 / Sq Ft |
| 08/15/2025 08/15/25 | Pending | -- | -- | -- |
| 05/16/2025 05/16/25 | For Sale | $329,900 | 0.0% | $219 / Sq Ft |
| 05/13/2025 05/13/25 | Pending | -- | -- | -- |
| 04/19/2025 04/19/25 | For Sale | $329,900 | -- | $219 / Sq Ft |
Purchase History
| Date | Type | Sale Price | Title Company |
|---|---|---|---|
| Trustee Deed | $238,414 | First American Title Insurance | |
| Contract Of Sale | $245,000 | None Available | |
| Deed | $243,000 | -- | |
| Deed | $105,000 | -- | |
| Deed | $64,777 | -- | |
| Deed | $69,900 | -- |
Mortgage History
| Date | Status | Loan Amount | Loan Type |
|---|---|---|---|
| Previous Owner | $185,200 | New Conventional | |
| Previous Owner | $240,000 | Seller Take Back | |
| Previous Owner | $194,400 | Adjustable Rate Mortgage/ARM | |
| Previous Owner | $48,600 | Stand Alone Second | |
| Previous Owner | $16,000 | Credit Line Revolving | |
| Closed | -- | No Value Available |
About the Listing Agent

Bill Franklin has been in the top 1% of real estate agents in the nation since 1990 and has processed a sales volume in excess of $150 million since 2019. He has been consistently recognized as a top agent by Long & Foster, Inc. as well as a member of PGCAR Distinguished Sales Club. Bill is also a member of Long & Foster's Hall of Fame and the PGCAR Hall Of Fame.
Bill is an active member of the Crofton and Bowie communities. Prior to real estate, Bill worked as an educator at Bowie High
Bill's Other Listings
Source: Bright MLS
MLS Number: MDHW2052246
APN: 15-066571
- 10540 Faulkner Ridge Cir
- 10534 Faulkner Ridge Cir
- 10472 Faulkner Ridge Cir
- 10850 Green Mountain Cir Unit 411
- 10850 Green Mountain Cir Unit 705
- 10617 August Light Ct
- 5007 Green Mountain Cir Unit 5
- 10580 Cross Fox Ln
- 5495 Endicott Ln
- 10572 Twin Rivers Rd Unit D1
- 5356 Hesperus Dr
- 10547 Twin Rivers Rd Unit C2
- 10320 Daystar Ct
- 10371 Maywind Ct
- 5418 Hesperus Dr
- 10384 Barcan Cir
- 5627 Harpers Farm Rd Unit C
- 5633 Harpers Farm Rd Unit B
- 10282 Rutland Round Rd
- 10202 Sherman Heights Place
