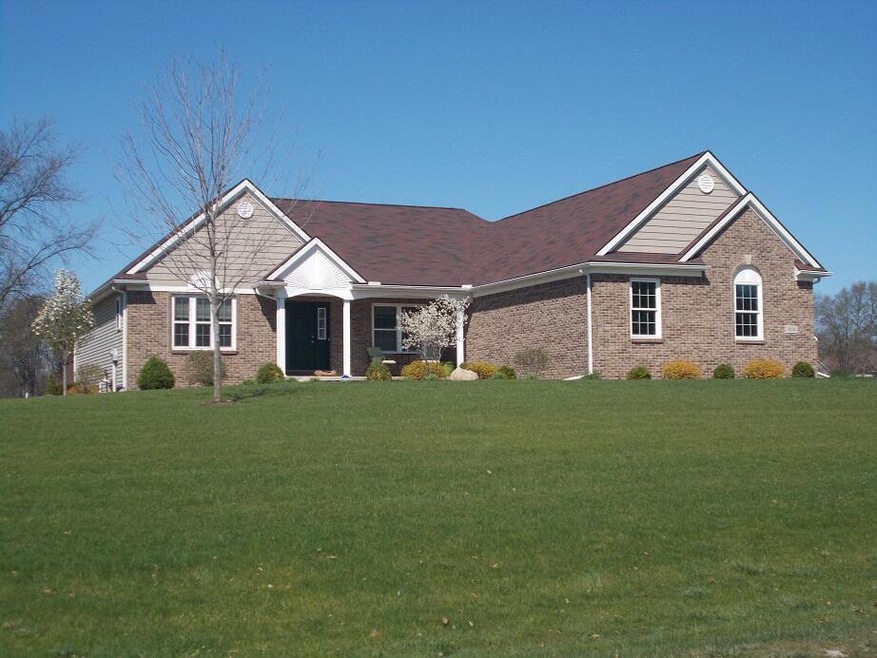
10672 Valley View Dr Saline, MI 48176
Highlights
- Water Access
- Under Construction
- Deck
- Pleasant Ridge Elementary School Rated A-
- Home fronts a pond
- Vaulted Ceiling
About This Home
As of June 2025Picture is a similar home. The Charleston 4 bedroom, 2.5 baths. Vaulted ceilings in living room, dining room, Kitchen, & nook. Full walkout basement. 3 car side entry garage. Granite in kitchen & baths. Hickory hardwood flooring. Tile flooring in baths.
Last Agent to Sell the Property
Guenther Homes, Inc. License #6501301093 Listed on: 02/05/2025
Home Details
Home Type
- Single Family
Year Built
- Built in 2025 | Under Construction
Lot Details
- 0.46 Acre Lot
- Lot Dimensions are 102x170x133x176
- Home fronts a pond
- Property fronts a private road
HOA Fees
- $75 Monthly HOA Fees
Parking
- 3 Car Attached Garage
- Side Facing Garage
- Garage Door Opener
Home Design
- Brick Exterior Construction
- Shingle Roof
- Asphalt Roof
- Vinyl Siding
- Stone
Interior Spaces
- 2,260 Sq Ft Home
- 1-Story Property
- Vaulted Ceiling
- Ceiling Fan
- Gas Log Fireplace
- Low Emissivity Windows
- Insulated Windows
- Window Screens
- Family Room with Fireplace
- Living Room
- Dining Area
- Laundry on main level
Kitchen
- Breakfast Area or Nook
- Eat-In Kitchen
- Oven
- Range
- Microwave
- Dishwasher
- Kitchen Island
- Snack Bar or Counter
- Disposal
Flooring
- Ceramic Tile
- Vinyl
Bedrooms and Bathrooms
- 4 Main Level Bedrooms
- En-Suite Bathroom
Basement
- Walk-Out Basement
- Basement Fills Entire Space Under The House
- Sump Pump
- Stubbed For A Bathroom
Outdoor Features
- Water Access
- Shared Waterfront
- Deck
- Patio
- Porch
Utilities
- Forced Air Heating and Cooling System
- Heating System Uses Natural Gas
- Private Water Source
- Well
- Natural Gas Water Heater
- Water Softener is Owned
- High Speed Internet
- Phone Available
- Cable TV Available
Community Details
- Built by Guenther Building
- Saline Valley Farms Subdivision
Listing and Financial Details
- Home warranty included in the sale of the property
Similar Homes in Saline, MI
Home Values in the Area
Average Home Value in this Area
Property History
| Date | Event | Price | Change | Sq Ft Price |
|---|---|---|---|---|
| 06/30/2025 06/30/25 | Sold | $671,302 | +0.2% | $297 / Sq Ft |
| 02/05/2025 02/05/25 | Pending | -- | -- | -- |
| 02/05/2025 02/05/25 | For Sale | $669,702 | -- | $296 / Sq Ft |
Tax History Compared to Growth
Agents Affiliated with this Home
-
L
Seller's Agent in 2025
Laurie Williams
Guenther Homes, Inc.
(517) 270-4663
76 in this area
88 Total Sales
Map
Source: Southwestern Michigan Association of REALTORS®
MLS Number: 25004280
- 10649 Valley View Dr
- 10643 Valley View Dr
- 9626 Valley View Ct
- 10678 Valley View Dr
- 10637 Valley View Dr
- 9620 Valley View Ct
- 10631 Valley View Dr
- 10696 Valley View Dr
- 9608 Valley View Dr
- 10625 Valley View Dr
- 10654 Valley View Dr
- 9621 Valley View Ct
- 10708 Valley View Dr
- 10619 Valley View Dr
- 10613 Valley View Dr
- 10618 Valley View Dr
- 10612 Valley View Dr
- 10606 Valley View Dr
- 10600 Valley View Dr
- 10298 High Meadow
