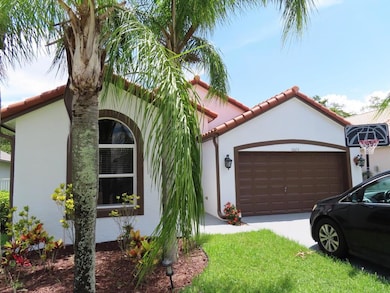10674 Oak Bend Way Wellington, FL 33414
3
Beds
2
Baths
1,382
Sq Ft
6,142
Sq Ft Lot
Highlights
- Tennis Courts
- Gated Community
- Clubhouse
- Elbridge Gale Elementary School Rated A-
- Fruit Trees
- Wood Flooring
About This Home
Beutiful 3BED/2BATH/2CG Single Family Home. Walk into a great open floor plan with lovely wood flooring throughout living room. This immaculate house, sliding glass door open to a patio overlooking beautiful premium nature preserve lot with lovely scenic views from bedroom, kitchen and Great Room; light and bright; patio is screened and has Mexican tiles; large master bedroom with nice walk in closet and wall closet; huge fenced back yard, so you can enjoy the outdoors. Convenient to all, very desirable Wellington's Edge Community.
Home Details
Home Type
- Single Family
Est. Annual Taxes
- $4,657
Year Built
- Built in 2000
Lot Details
- Sprinkler System
- Fruit Trees
Parking
- 2 Car Attached Garage
- Garage Door Opener
- Driveway
Interior Spaces
- 1,382 Sq Ft Home
- 1-Story Property
- High Ceiling
- Great Room
- Security Gate
Kitchen
- Built-In Oven
- Microwave
- Dishwasher
- Disposal
Flooring
- Wood
- Laminate
- Tile
Bedrooms and Bathrooms
- 3 Bedrooms
- Split Bedroom Floorplan
- Walk-In Closet
- 2 Full Bathrooms
- Dual Sinks
- Separate Shower in Primary Bathroom
Laundry
- Laundry in Garage
- Dryer
- Washer
Outdoor Features
- Tennis Courts
- Patio
Schools
- Elbridge Gale Elementary School
- Polo Park Middle School
- Palm Beach Central High School
Utilities
- Central Heating and Cooling System
- Electric Water Heater
Listing and Financial Details
- Property Available on 7/30/25
- Assessor Parcel Number 73414412110001560
Community Details
Overview
- Wellingtons Edge Par 76 P Subdivision
Amenities
- Clubhouse
- Community Library
Recreation
- Tennis Courts
- Community Pool
- Trails
Security
- Resident Manager or Management On Site
- Gated Community
Map
Source: BeachesMLS
MLS Number: R11111450
APN: 73-41-44-12-11-000-1560
Nearby Homes
- 10739 Oak Bend Way
- 1664 Oak Berry Cir
- 1652 Oak Berry Cir
- 1724 Barnstable Rd
- 1644 Oak Berry Cir
- 1738 Barnstable Rd
- 10717 Pelican Dr
- 10705 Pelican Dr
- 10761 Pelican Dr
- 1317 Beacon Cir
- 10537 Galleria St
- 1264 Beacon Cir
- 10586 Pelican Dr
- 10589 Pelican Dr
- 1868 Barnstable Rd
- 1500 Chapparel Way
- 1289 Beacon Cir
- 1963 Oak Berry Cir
- 1440 Chapparel Way
- 1891 Oak Berry Cir
- 10667 Oak Bend Way
- 1643 Oak Berry Cir
- 1743 Barnstable Rd
- 10777 Pelican Dr
- 10793 Oak Bend Way
- 10546 Galleria St
- 10537 Galleria St
- 10454 Galleria St
- 1420 Chapparel Way
- 10469 Galleria St
- 1899 Oak Berry Cir
- 1399 Chapparel Way
- 1799 Shower Tree Way
- 10470 Pelican Dr
- 1740 Shower Tree Way
- 1275 Summerwood Cir
- 1950 Polo Lake Blvd
- 1475 Red Pine Trail
- 1925 Shower Tree Way
- 10670 Old Hammock Way







