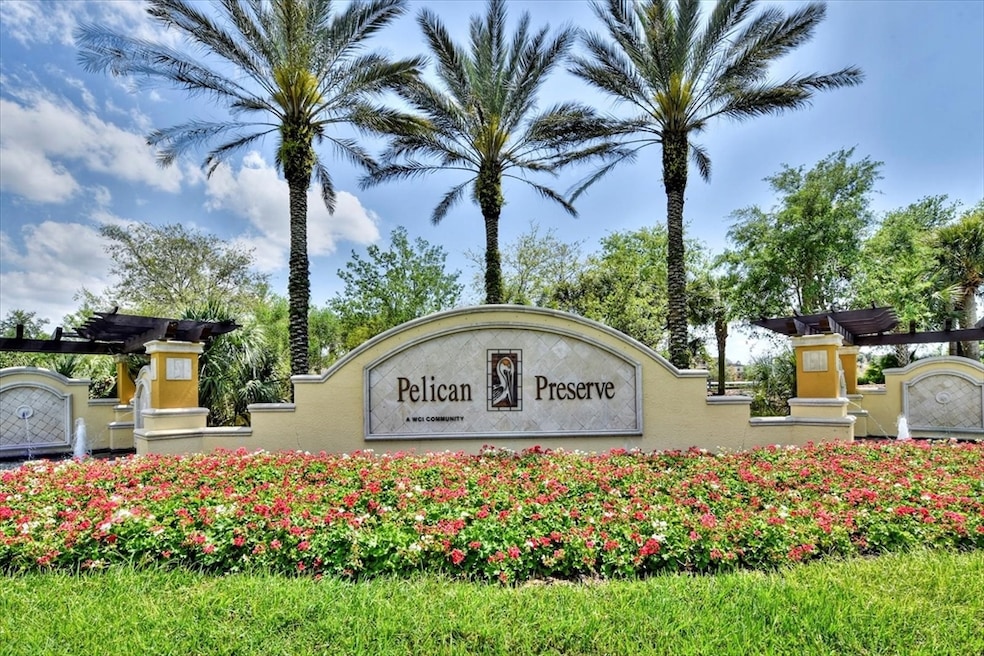
10677 Camarelle Cir Fort Myers, FL 33913
Pelican Preserve NeighborhoodHighlights
- Senior Community
- Waterfront
- Ranch Style House
- Lake View
- Open Floorplan
- Sun or Florida Room
About This Home
As of February 2025A wonderful waterfront patio villa home at award winning +55 community at Pelican Preserve! 2 bedrooms, 2 bathroom split floor plan feel of a 2-car garage ranch home complete with oversize 500 sq ft screened lanai extends outdoor living! Brand new stainless steel kitchen appliances, modern fresh paint, all tile and laminate flooring thruout for easy care convenience living! Amenity filled centrally located community includes pickleball (12 courts), tennis, ball fields, arts/crafts, new yoga - spinning studios, 3 pools incl indoor pool and outdoor poolside restaurant/bar, bark parks (2), sandy beach/pier, 2 restaurants & more! Golf cart friendly community has optional golf memberships (full and social), a short drive from SWFL Regional Airport, shopping, area restaurants, Spring Training for Red Sox (Jet Blue Park) - Minnesota Twins (Hammond Stadium), beaches & much more! Turnkey and furnished, ready for you now!
Home Details
Home Type
- Single Family
Est. Annual Taxes
- $6,028
Year Built
- Built in 2010
Lot Details
- 6,316 Sq Ft Lot
- Waterfront
- Level Lot
- Cleared Lot
Parking
- 2 Car Attached Garage
- Parking Storage or Cabinetry
- Garage Door Opener
- Driveway
- Open Parking
- Off-Street Parking
Home Design
- Manufactured Home on a slab
- Ranch Style House
- Villa
- Concrete Perimeter Foundation
Interior Spaces
- 1,273 Sq Ft Home
- Open Floorplan
- Ceiling Fan
- Recessed Lighting
- Decorative Lighting
- Dining Area
- Sun or Florida Room
- Lake Views
Kitchen
- Breakfast Bar
- Range
- Microwave
- Dishwasher
- Stainless Steel Appliances
- Solid Surface Countertops
- Disposal
Flooring
- Laminate
- Ceramic Tile
Bedrooms and Bathrooms
- 2 Bedrooms
- Walk-In Closet
- 2 Full Bathrooms
- Double Vanity
- Bathtub with Shower
- Separate Shower
Laundry
- Laundry on main level
- Dryer
- Washer
Utilities
- Central Heating and Cooling System
- 1 Cooling Zone
- 1 Heating Zone
- Electric Water Heater
- High Speed Internet
- Cable TV Available
Additional Features
- Handicap Accessible
- Energy-Efficient Thermostat
Community Details
- Senior Community
- No Home Owners Association
- Milano/Camarelle At Pelican Preserve Subdivision
Ownership History
Purchase Details
Home Financials for this Owner
Home Financials are based on the most recent Mortgage that was taken out on this home.Purchase Details
Similar Homes in the area
Home Values in the Area
Average Home Value in this Area
Purchase History
| Date | Type | Sale Price | Title Company |
|---|---|---|---|
| Warranty Deed | $326,000 | None Listed On Document | |
| Special Warranty Deed | $143,100 | Florida Title & Guarantee |
Mortgage History
| Date | Status | Loan Amount | Loan Type |
|---|---|---|---|
| Open | $244,500 | New Conventional |
Property History
| Date | Event | Price | Change | Sq Ft Price |
|---|---|---|---|---|
| 02/28/2025 02/28/25 | Sold | $326,000 | -6.8% | $256 / Sq Ft |
| 01/17/2025 01/17/25 | Pending | -- | -- | -- |
| 12/14/2024 12/14/24 | For Sale | $349,900 | +102.3% | $275 / Sq Ft |
| 01/20/2015 01/20/15 | Sold | $173,000 | -3.8% | $141 / Sq Ft |
| 12/21/2014 12/21/14 | Pending | -- | -- | -- |
| 09/11/2014 09/11/14 | For Sale | $179,900 | -- | $147 / Sq Ft |
Tax History Compared to Growth
Tax History
| Year | Tax Paid | Tax Assessment Tax Assessment Total Assessment is a certain percentage of the fair market value that is determined by local assessors to be the total taxable value of land and additions on the property. | Land | Improvement |
|---|---|---|---|---|
| 2024 | $6,028 | $232,256 | -- | -- |
| 2023 | $5,883 | $211,142 | $0 | $0 |
| 2022 | $5,459 | $191,947 | $0 | $0 |
| 2021 | $4,899 | $174,497 | $53,580 | $120,917 |
| 2020 | $4,774 | $167,968 | $52,580 | $115,388 |
| 2019 | $4,604 | $163,927 | $48,925 | $115,002 |
| 2018 | $4,707 | $166,338 | $48,925 | $117,413 |
| 2017 | $4,802 | $170,386 | $36,000 | $134,386 |
| 2016 | $4,817 | $168,942 | $36,000 | $132,942 |
| 2015 | $4,942 | $172,892 | $35,000 | $137,892 |
| 2014 | -- | $154,411 | $30,000 | $124,411 |
| 2013 | -- | $133,004 | $19,800 | $113,204 |
Agents Affiliated with this Home
-

Seller's Agent in 2025
Paul Travis
Travis Realty, Inc.
(978) 667-0826
4 in this area
26 Total Sales
-

Buyer's Agent in 2025
Maureen Roberts
Century 21 North East
(978) 454-7778
5 in this area
43 Total Sales
-
J
Seller's Agent in 2015
Jon Wunsch
Wunsch Realty Inc
(239) 896-5013
1 in this area
140 Total Sales
Map
Source: MLS Property Information Network (MLS PIN)
MLS Number: 73319885
APN: 02-45-25-P3-0200B.0380
- 10662 Camarelle Cir
- 10648 Camarelle Cir
- 10622 Camarelle Cir
- 10633 Camarelle Cir
- 10644 Pelican Preserve Blvd Unit 101
- 10626 Pelican Preserve Blvd Unit 101
- 10637 Pelican Preserve Blvd Unit A
- 10607 Camarelle Cir
- 10843 Valentina Ct
- 10521 Diamante Way
- 10519 Diamante Way
- 10705 Avila Cir
- 10720 Palazzo Way Unit 302
- 10720 Palazzo Way Unit 405
- 10720 Palazzo Way Unit 206
- 10852 Tiberio Dr
- 10740 Palazzo Way Unit 404
- 10534 Carena Cir
- 10508 Sevilla Dr Unit 202
- 10751 Palazzo Way Unit 303






