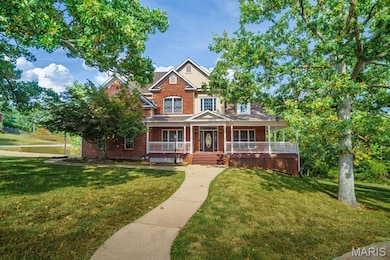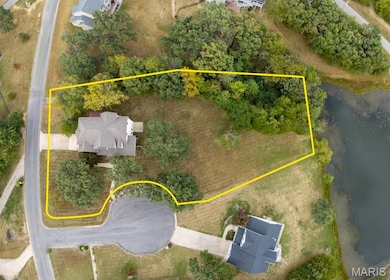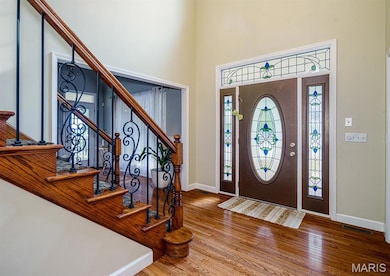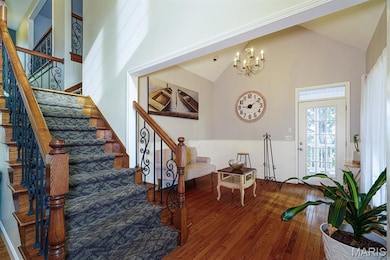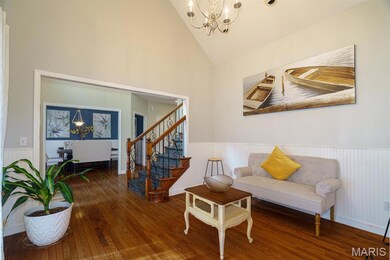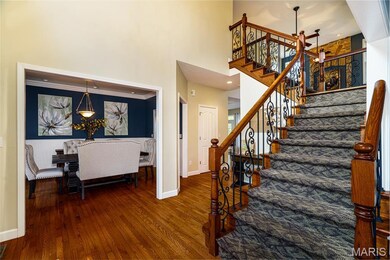Estimated payment $3,303/month
Highlights
- Waterfront
- Community Lake
- Traditional Architecture
- 1.1 Acre Lot
- Fireplace in Bedroom
- Cathedral Ceiling
About This Home
WHAT MAKES A HOME TRULY SPECIAL? IT'S ALL IN THE DETAILS! The details have all been attended to in this sunny, 5 bedroom, 4 bath home, quality built by Mike Hall offering beautiful detail work and in the sought-after Quarry neighborhood. The covered front porch wraps around to offer views of the lake and spacious yard and welcomes you into an impressive 2 story Entry with distinctive staircase. A Music or Sitting room and formal Dining flank the Entry which opens into the lovely open 2 story Great room and Kitchen. The hardwood floored Great Room offers a 2 story, stone fireplace with gas log and opens to the Gourmet Kitchen with 5-burner gas cook-top, wall oven, 2 separate sinks, solid-surface island with eating bar, and a Butler’s Pantry that opens to the Dining room. The main level also includes a Guest suite and Laundry. Up the split staircase you’ll find an Office/TV room overlooking the Great room, 2 Guest rooms with Jack & Jill Bathroom, and a lovely Primary Suite with gas log fireplace, hidden TV nook, well organized walk-in closet, jetted Tub, tiled Shower and two vanities. The lower level offers Family room, Playroom, 5th bedroom, a full bath and a large Storage/Mechanical room. A spacious back deck for entertaining completes this picture. This could be your family’s dream home!
Home Details
Home Type
- Single Family
Est. Annual Taxes
- $4,284
Year Built
- Built in 2004
Lot Details
- 1.1 Acre Lot
- Waterfront
- Property fronts a county road
- Cul-De-Sac
HOA Fees
- $33 Monthly HOA Fees
Parking
- 2 Car Attached Garage
- Side Facing Garage
- Garage Door Opener
Home Design
- Traditional Architecture
- Brick or Stone Veneer
- Architectural Shingle Roof
- Vinyl Siding
- Concrete Perimeter Foundation
Interior Spaces
- 1.5-Story Property
- Historic or Period Millwork
- Cathedral Ceiling
- Ceiling Fan
- Gas Log Fireplace
- Two Story Entrance Foyer
- Family Room
- Living Room with Fireplace
- 2 Fireplaces
- Sitting Room
- Formal Dining Room
- Home Office
- Game Room
- Storage Room
Kitchen
- Breakfast Bar
- Butlers Pantry
- Built-In Electric Oven
- Gas Cooktop
- Recirculated Exhaust Fan
- Microwave
- Dishwasher
- Stainless Steel Appliances
- Kitchen Island
- Solid Surface Countertops
- Disposal
Flooring
- Wood
- Carpet
- Concrete
- Ceramic Tile
Bedrooms and Bathrooms
- Fireplace in Bedroom
- Walk-In Closet
Laundry
- Laundry Room
- Laundry on main level
Partially Finished Basement
- Walk-Out Basement
- Basement Fills Entire Space Under The House
- Exterior Basement Entry
- Bedroom in Basement
- Finished Basement Bathroom
- Basement Storage
Outdoor Features
- Wrap Around Porch
Schools
- Harry S. Truman Elem. Elementary School
- Rolla Jr. High Middle School
- Rolla Sr. High School
Utilities
- Forced Air Heating and Cooling System
- Heating System Uses Natural Gas
- Underground Utilities
- Single-Phase Power
- Natural Gas Connected
- Electric Water Heater
- Water Softener
- Phone Available
- Cable TV Available
Community Details
- Association fees include common area maintenance
- The Quarry Homeowners' Association
- Community Lake
Listing and Financial Details
- Assessor Parcel Number 71-03-9.2-31-004-003-001.026
Map
Home Values in the Area
Average Home Value in this Area
Tax History
| Year | Tax Paid | Tax Assessment Tax Assessment Total Assessment is a certain percentage of the fair market value that is determined by local assessors to be the total taxable value of land and additions on the property. | Land | Improvement |
|---|---|---|---|---|
| 2025 | $4,284 | $79,790 | $13,300 | $66,490 |
| 2024 | $3,628 | $71,080 | $10,640 | $60,440 |
| 2023 | $3,651 | $71,080 | $10,640 | $60,440 |
| 2022 | $3,072 | $71,080 | $10,640 | $60,440 |
| 2021 | $3,098 | $71,080 | $10,640 | $60,440 |
| 2020 | $2,817 | $63,200 | $10,640 | $52,560 |
| 2019 | $2,801 | $62,110 | $10,640 | $51,470 |
| 2018 | $2,726 | $62,110 | $10,640 | $51,470 |
| 2017 | $2,723 | $62,110 | $10,640 | $51,470 |
| 2016 | $2,629 | $62,110 | $10,640 | $51,470 |
| 2015 | -- | $62,110 | $10,640 | $51,470 |
| 2014 | -- | $62,110 | $10,640 | $51,470 |
| 2013 | -- | $62,110 | $0 | $0 |
Property History
| Date | Event | Price | List to Sale | Price per Sq Ft | Prior Sale |
|---|---|---|---|---|---|
| 01/07/2026 01/07/26 | For Sale | $557,000 | 0.0% | $133 / Sq Ft | |
| 12/31/2025 12/31/25 | Off Market | -- | -- | -- | |
| 09/22/2025 09/22/25 | For Sale | $557,000 | +13.7% | $133 / Sq Ft | |
| 12/30/2021 12/30/21 | Sold | -- | -- | -- | View Prior Sale |
| 11/02/2021 11/02/21 | Pending | -- | -- | -- | |
| 10/20/2021 10/20/21 | For Sale | $489,900 | 0.0% | $114 / Sq Ft | |
| 08/17/2021 08/17/21 | Off Market | -- | -- | -- | |
| 08/05/2021 08/05/21 | Price Changed | $489,900 | -1.0% | $114 / Sq Ft | |
| 07/24/2021 07/24/21 | For Sale | $495,000 | 0.0% | $115 / Sq Ft | |
| 07/10/2021 07/10/21 | Pending | -- | -- | -- | |
| 07/09/2021 07/09/21 | Price Changed | $495,000 | -2.9% | $115 / Sq Ft | |
| 07/01/2021 07/01/21 | Price Changed | $510,000 | -2.9% | $119 / Sq Ft | |
| 06/19/2021 06/19/21 | For Sale | $525,000 | +38.2% | $122 / Sq Ft | |
| 05/01/2017 05/01/17 | Sold | -- | -- | -- | View Prior Sale |
| 04/25/2017 04/25/17 | Pending | -- | -- | -- | |
| 04/03/2017 04/03/17 | For Sale | $379,900 | -- | $95 / Sq Ft |
Purchase History
| Date | Type | Sale Price | Title Company |
|---|---|---|---|
| Grant Deed | -- | -- |
Source: MARIS MLS
MLS Number: MIS25063793
APN: 71-03-9.2-31-004-003-001.026
- 11475 Slate Cir
- 10366 County Road 3060
- 10566 Butler Cir
- 2276 Old Saint James Rd
- 10556 Butler Cir
- 10540 Butler Cir
- 10575 Stoltz Dr
- 0 Faust Ct
- 10815 Timber Dr
- 0 Clayton Ct Unit MAR25028555
- 6.54 +/- ac Old Saint James Rd
- 10335 Stoltz Dr
- 1954 San Fernando Ct
- 0 California Dr
- 10659 Lakemont Dr
- 1603 Independence Rd
- 1500 Independence Rd
- 1325 Eastwood Dr
- 3600 Center St
- 3600 Center St
- 1003 Condo Dr
- 1101 McCutchen Rd
- 1402 Iowa St Unit ID1292379P
- 1804 N Cedar St
- 109 S Rolla St Unit B
- 1853 White Columns Dr
- 6 Marion Dr
- 23110 Triple Ln
- 125 Ridgeview Dr
- 16565 Hunters Ridge Ln Unit C
- 16565 Hunters Ridge Ln Unit D
- 24498 Tupelo Ln Unit A
- 16600 Twilight Dr
- 15905 Tracker Ln
- 108 Liberty Pkwy
- 233 Saint Robert Plaza Dr
- 3728 Wildflower Ln

