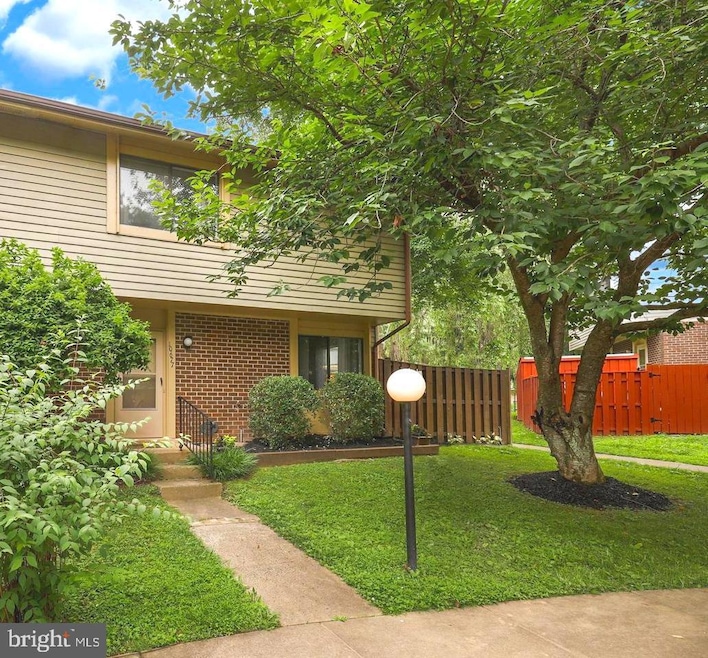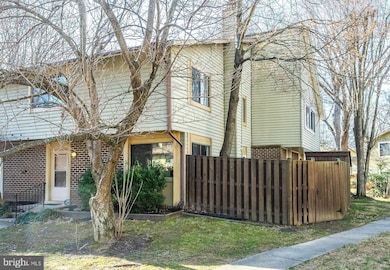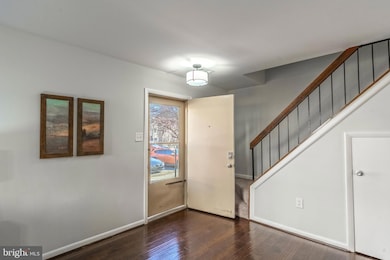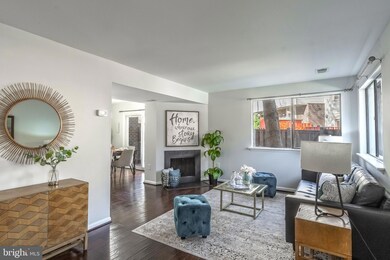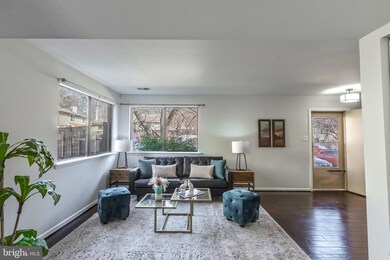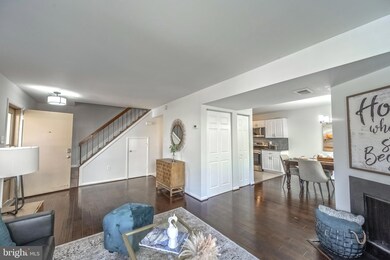
Highlights
- View of Trees or Woods
- Open Floorplan
- Deck
- Bonnie Brae Elementary School Rated A-
- Community Lake
- Contemporary Architecture
About This Home
As of April 2025Are you looking for more space in a picturesque community filled with amenities & wooded common grounds.......check out this renovated 2 level End unit Townhome offering 3 Spacious bedrooms, 2 full baths & 1 half bath, a fenced in rear yard with assigned parking & only 2 blocks to Lake Barton!!
Welcoming entry way with modern lighting opens to gorgeous hardwood flooring, cozy, wood burning fireplace, big sliding windows lets in lots of natural light. Opening to a dining area with elegant lighting & overlooking a completely renovated kitchen with white, high quality white cabinetry, granite countertops, custom tile backsplash & brand new stainless steel appliances! Full size washer & dryer on main level & remodeled half bath with comfort height vanity & designer mirror. Make your way upstairs to a tranquil primary bedroom suite offering a big walk-in closet & remodeled, private bathroom with curved, designer mirror, modern lighting , comfort height vanity & wood-look ceramic tile flooring. The 2 additional bedrooms have ample closet space, plush carpeting & share a remodeled hall bathroom. Relaxing, fenced-in rear yard with garden shed, main level wood deck & lovely flowerbeds exits to sidewalk. Walking/jogging trails close by to Lake Barton with park, playground & volleyball courts. Short drive to the Burke Centre VRE Station, commuter lots & the Fairfax County Parkway.
Townhouse Details
Home Type
- Townhome
Est. Annual Taxes
- $4,703
Year Built
- Built in 1979
Lot Details
- 2,181 Sq Ft Lot
- Cul-De-Sac
- Privacy Fence
- Wood Fence
- Back Yard Fenced
- Landscaped
- No Through Street
- Property is in excellent condition
HOA Fees
- $100 Monthly HOA Fees
Property Views
- Woods
- Garden
Home Design
- Contemporary Architecture
- Brick Exterior Construction
- Slab Foundation
- Asphalt Roof
Interior Spaces
- 1,320 Sq Ft Home
- Property has 2 Levels
- Open Floorplan
- Wood Burning Fireplace
- Fireplace Mantel
- Sliding Windows
- Sliding Doors
- Six Panel Doors
- Living Room
- Dining Room
Kitchen
- Stove
- Built-In Microwave
- Ice Maker
- Dishwasher
- Disposal
Flooring
- Wood
- Carpet
- Ceramic Tile
Bedrooms and Bathrooms
- 3 Bedrooms
- En-Suite Primary Bedroom
- En-Suite Bathroom
Laundry
- Laundry Room
- Dryer
- Washer
Home Security
Parking
- Parking Lot
- 1 Assigned Parking Space
Outdoor Features
- Deck
- Exterior Lighting
- Shed
Location
- Suburban Location
Schools
- Bonnie Brae Elementary School
- Robinson Secondary Middle School
- Robinson Secondary High School
Utilities
- Forced Air Heating and Cooling System
- Electric Water Heater
Listing and Financial Details
- Tax Lot 48
- Assessor Parcel Number 0771 10 0048
Community Details
Overview
- Association fees include trash, snow removal, road maintenance, reserve funds, recreation facility, pool(s), management, common area maintenance
- Burke Centre Conservancy HOA
- Burke Centre Subdivision, Windsor Floorplan
- Community Lake
Amenities
- Common Area
- Community Center
Recreation
- Tennis Courts
- Community Basketball Court
- Community Playground
- Community Pool
- Jogging Path
Security
- Storm Doors
Ownership History
Purchase Details
Home Financials for this Owner
Home Financials are based on the most recent Mortgage that was taken out on this home.Purchase Details
Home Financials for this Owner
Home Financials are based on the most recent Mortgage that was taken out on this home.Purchase Details
Home Financials for this Owner
Home Financials are based on the most recent Mortgage that was taken out on this home.Similar Homes in the area
Home Values in the Area
Average Home Value in this Area
Purchase History
| Date | Type | Sale Price | Title Company |
|---|---|---|---|
| Deed | $510,000 | First American Title | |
| Warranty Deed | $420,000 | First American Title | |
| Warranty Deed | $325,500 | Provident Title & Escrow Llc |
Mortgage History
| Date | Status | Loan Amount | Loan Type |
|---|---|---|---|
| Open | $494,700 | New Conventional | |
| Previous Owner | $313,000 | New Conventional | |
| Previous Owner | $315,700 | New Conventional |
Property History
| Date | Event | Price | Change | Sq Ft Price |
|---|---|---|---|---|
| 04/01/2025 04/01/25 | Sold | $510,000 | +2.0% | $386 / Sq Ft |
| 03/13/2025 03/13/25 | For Sale | $499,900 | 0.0% | $379 / Sq Ft |
| 08/29/2022 08/29/22 | Rented | $2,600 | 0.0% | -- |
| 08/10/2022 08/10/22 | For Rent | $2,600 | 0.0% | -- |
| 08/04/2022 08/04/22 | Sold | $420,000 | 0.0% | $318 / Sq Ft |
| 07/07/2022 07/07/22 | For Sale | $420,000 | 0.0% | $318 / Sq Ft |
| 06/27/2022 06/27/22 | Price Changed | $420,000 | +29.0% | $318 / Sq Ft |
| 09/16/2016 09/16/16 | Sold | $325,500 | -0.8% | $247 / Sq Ft |
| 08/08/2016 08/08/16 | Pending | -- | -- | -- |
| 07/22/2016 07/22/16 | For Sale | $328,000 | -- | $248 / Sq Ft |
Tax History Compared to Growth
Tax History
| Year | Tax Paid | Tax Assessment Tax Assessment Total Assessment is a certain percentage of the fair market value that is determined by local assessors to be the total taxable value of land and additions on the property. | Land | Improvement |
|---|---|---|---|---|
| 2024 | $4,843 | $418,080 | $160,000 | $258,080 |
| 2023 | $4,667 | $413,600 | $160,000 | $253,600 |
| 2022 | $4,512 | $394,590 | $145,000 | $249,590 |
| 2021 | $4,209 | $358,700 | $115,000 | $243,700 |
| 2020 | $4,171 | $352,400 | $115,000 | $237,400 |
| 2019 | $3,800 | $321,060 | $110,000 | $211,060 |
| 2018 | $3,547 | $308,420 | $105,000 | $203,420 |
| 2017 | $3,581 | $308,420 | $105,000 | $203,420 |
| 2016 | $3,477 | $300,090 | $105,000 | $195,090 |
| 2015 | $3,260 | $292,090 | $97,000 | $195,090 |
| 2014 | $2,900 | $260,440 | $85,000 | $175,440 |
Agents Affiliated with this Home
-
J
Seller's Agent in 2025
Jessica McCain
Realty ONE Group Capital
-
N
Buyer's Agent in 2025
Nicole Zarou
Pearson Smith Realty, LLC
-
A
Seller's Agent in 2022
Ana Ventura
Compass
-
S
Seller's Agent in 2022
Sharif Nabhan
KW Metro Center
-
J
Seller Co-Listing Agent in 2022
Jonathan Chvala
EXP Realty, LLC
-
D
Seller's Agent in 2016
Debbie Dogrul
EXP Realty, LLC
Map
Source: Bright MLS
MLS Number: VAFX2227316
APN: 0771-10-0048
- 10676 Myrtle Oak Ct
- 5674 Oak Tanager Ct
- 5717 Edgewater Oak Ct
- 5816 Oak Leather Dr
- 5920 Cove Landing Rd Unit 102
- 10731 Bear Oak Ct
- 5509 Yellow Rail Ct
- 5942 Cove Landing Rd Unit 303
- 10449 Calumet Grove Dr
- 10911 Carters Oak Way
- 10824 Burr Oak Way
- 5835 Cove Landing Rd Unit 204
- 10827 Burr Oak Way
- 5503 Fireside Ct
- 5941 Powells Landing Rd
- 5962 Powells Landing Rd
- 5425 Aylor Rd
- 6012 Burnside Landing Dr
- 10330 Rein Commons Ct Unit 1 B
- 5506 Great Tree Ct
