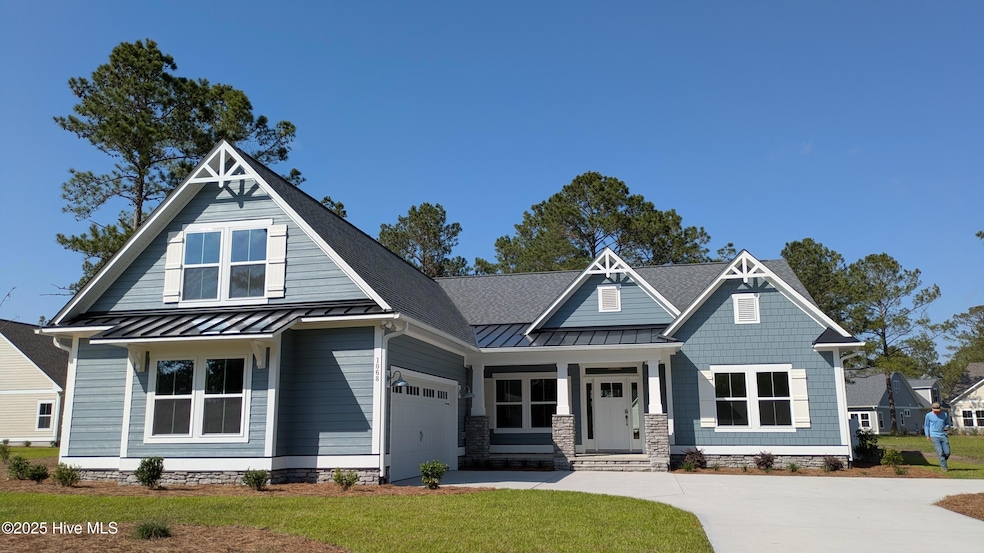
1068 Crosby Cir SW Sunset Beach, NC 28468
Estimated payment $3,819/month
Highlights
- Community Beach Access
- Fitness Center
- Clubhouse
- Golf Course Community
- Indoor Pool
- Main Floor Primary Bedroom
About This Home
Discover the charm of Anchor, a 3-bed, 3.5-bath coastal home with a warm Southern welcome. The spacious master suite ensures convenience and privacy. A generous kitchen with a walk-in pantry, a study off the foyer, and an upstairs bonus room and a full bathroom add to the appeal. Enjoy NC outdoor living by relaxing on the oversized screen porch. Meticulous attention to detail makes the Anchor an exceptional and sought-after residence.As a property owner in Ocean Ridge Plantation, you'll enjoy access to unparalleled amenities: A private beachfront clubhouse on Sunset Beach with two porches, an elevator, four outdoor showers, and free parking. The existing amenity center has a full fitness center with cardio machines, weight machines, free weights and a room for group fitness. Enjoy summer days at the outdoor pool that includes lap lanes, a kiddie pool, an outdoor hot tub, and an indoor pool with hot tub. Enjoy the beauty or participate in the community gardens, walking trails, and pickleball courts. In addition, there is second amenity center under construction featuring an additional outdoor pool, amphitheater, and more. Ocean Ridge Plantation has three golf courses and two clubhouses as well. This home is designed for both comfort and enjoyment- don't miss the chance to make it yours!
Home Details
Home Type
- Single Family
Year Built
- Built in 2025
Lot Details
- 0.28 Acre Lot
- Lot Dimensions are 80x150x80x150
- Level Lot
- Irrigation
- Property is zoned Sb-Mr-3
HOA Fees
- $214 Monthly HOA Fees
Home Design
- Raised Foundation
- Slab Foundation
- Wood Frame Construction
- Architectural Shingle Roof
- Stick Built Home
Interior Spaces
- 2,756 Sq Ft Home
- 2-Story Property
- Bookcases
- Ceiling Fan
- 1 Fireplace
- Combination Dining and Living Room
- Home Office
- Bonus Room
- Washer and Dryer Hookup
Kitchen
- Walk-In Pantry
- Dishwasher
- Kitchen Island
Flooring
- Carpet
- Tile
- Luxury Vinyl Plank Tile
Bedrooms and Bathrooms
- 3 Bedrooms
- Primary Bedroom on Main
- Walk-in Shower
Attic
- Scuttle Attic Hole
- Partially Finished Attic
Parking
- 2 Car Attached Garage
- Side Facing Garage
- Garage Door Opener
- Driveway
Outdoor Features
- Indoor Pool
- Screened Patio
Schools
- Jessie Mae Monroe Elementary School
- Shallotte Middle School
- West Brunswick High School
Utilities
- Forced Air Zoned Heating and Cooling System
- Heat Pump System
- Electric Water Heater
- Municipal Trash
Listing and Financial Details
- Tax Lot 61
- Assessor Parcel Number 242bc061
Community Details
Overview
- Orma Association, Phone Number (910) 287-4290
- Ocean Ridge Plantation Subdivision
Amenities
- Community Garden
- Clubhouse
Recreation
- Community Beach Access
- Golf Course Community
- Tennis Courts
- Pickleball Courts
- Fitness Center
Map
Home Values in the Area
Average Home Value in this Area
Tax History
| Year | Tax Paid | Tax Assessment Tax Assessment Total Assessment is a certain percentage of the fair market value that is determined by local assessors to be the total taxable value of land and additions on the property. | Land | Improvement |
|---|---|---|---|---|
| 2025 | -- | $12,300 | $12,300 | $0 |
| 2024 | $59 | $12,300 | $12,300 | $0 |
| 2023 | $54 | $12,300 | $12,300 | $0 |
| 2022 | $54 | $7,750 | $7,750 | $0 |
| 2021 | $54 | $7,750 | $7,750 | $0 |
| 2020 | $54 | $7,750 | $7,750 | $0 |
| 2019 | $54 | $7,750 | $7,750 | $0 |
| 2018 | $89 | $15,000 | $15,000 | $0 |
| 2017 | $83 | $15,000 | $15,000 | $0 |
| 2016 | $80 | $15,000 | $15,000 | $0 |
| 2015 | $83 | $22,000 | $22,000 | $0 |
| 2014 | $541 | $120,000 | $120,000 | $0 |
Property History
| Date | Event | Price | Change | Sq Ft Price |
|---|---|---|---|---|
| 08/05/2025 08/05/25 | Pending | -- | -- | -- |
| 08/04/2025 08/04/25 | Price Changed | $665,953 | +0.6% | $242 / Sq Ft |
| 06/28/2025 06/28/25 | Price Changed | $662,200 | +0.3% | $240 / Sq Ft |
| 06/06/2025 06/06/25 | For Sale | $659,900 | -- | $239 / Sq Ft |
Purchase History
| Date | Type | Sale Price | Title Company |
|---|---|---|---|
| Special Warranty Deed | $1,472,000 | None Listed On Document |
Similar Homes in Sunset Beach, NC
Source: Hive MLS
MLS Number: 100512207
APN: 242BC061
- 1062 Crosby Cir SW Unit 59
- 1053 Crosby Cir SW Unit 65
- 1047 Crosby Cir SW Unit 67
- 1028 Crosby Cir SW
- 1058 Crosby Cir SW
- 1044 Crosby Cir SW
- 1004 Crosby Cir SW
- 1054 Crosby Cir SW
- 7440 Haddington Place SW Unit 30
- 7411 Branford Cir SW Unit 16
- 7421 Branford Cir SW Unit 20
- 1054 Tinton Point SW Unit 69
- 7564 Haddington Place SW Unit 13
- 7575 Haddington Place SW Unit 84
- 7524 Haddington Place SW Unit 7
- 7592 Haddington Place SW Unit 17
- 7482 Haddington Place SW Unit 1
- 7510 Haddington Place SW
- 7443 Haddington Place SW
- Bayshore Plan at Haddington Place






