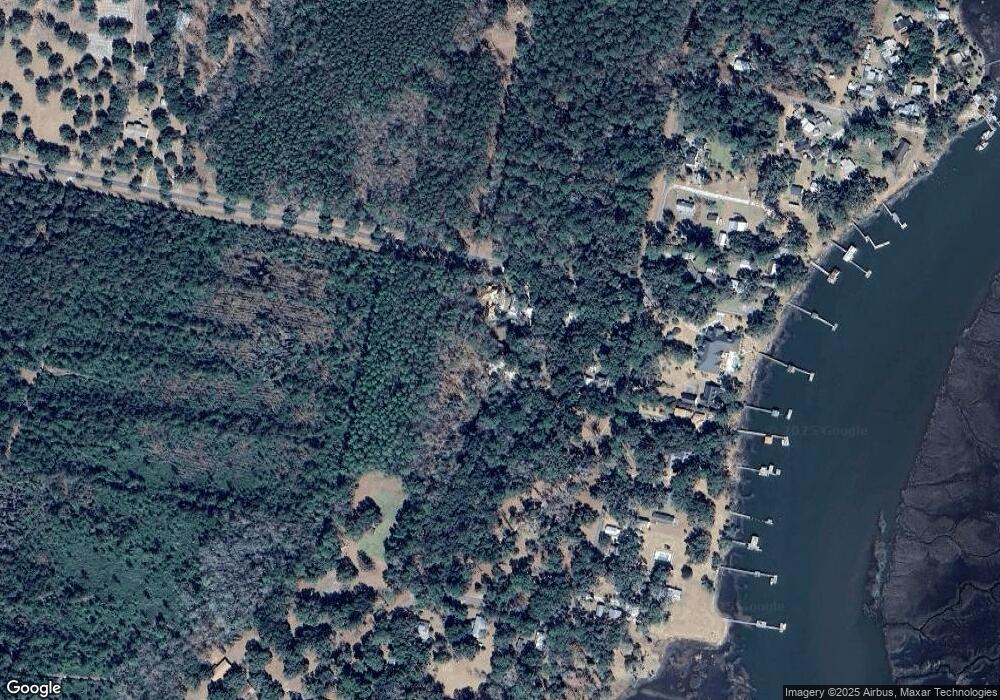1068 Grouper Ln NE Townsend, GA 31331
Estimated Value: $450,000 - $530,000
3
Beds
2
Baths
2,001
Sq Ft
$239/Sq Ft
Est. Value
About This Home
This home is located at 1068 Grouper Ln NE, Townsend, GA 31331 and is currently estimated at $477,892, approximately $238 per square foot. 1068 Grouper Ln NE is a home located in McIntosh County with nearby schools including Todd Grant Elementary School, McIntosh County Middle School, and McIntosh County Academy.
Ownership History
Date
Name
Owned For
Owner Type
Purchase Details
Closed on
May 22, 2025
Sold by
Michaels Joanie S
Bought by
Mccormick Mark and Michaels Joan
Current Estimated Value
Purchase Details
Closed on
Aug 31, 2016
Sold by
Hammond Paul W
Bought by
Michaels Joanie S
Purchase Details
Closed on
Aug 15, 2008
Sold by
Hammond Paul
Bought by
Hammond Paul
Purchase Details
Closed on
Sep 8, 2004
Sold by
Cawthon Edward and Cawthon Amil
Bought by
Hammond Paul
Purchase Details
Closed on
Jul 14, 1999
Sold by
Moody Olen
Bought by
Cawthon Edward and Cawthon Amil
Purchase Details
Closed on
Jul 4, 1999
Sold by
Moody S Othel
Bought by
Moody Olen
Create a Home Valuation Report for This Property
The Home Valuation Report is an in-depth analysis detailing your home's value as well as a comparison with similar homes in the area
Home Values in the Area
Average Home Value in this Area
Purchase History
| Date | Buyer | Sale Price | Title Company |
|---|---|---|---|
| Mccormick Mark | -- | -- | |
| Michaels Joanie S | $202,000 | -- | |
| Hammond Paul | -- | -- | |
| Hammond Paul | $185,000 | -- | |
| Cawthon Edward | $38,500 | -- | |
| Moody Olen | -- | -- |
Source: Public Records
Tax History Compared to Growth
Tax History
| Year | Tax Paid | Tax Assessment Tax Assessment Total Assessment is a certain percentage of the fair market value that is determined by local assessors to be the total taxable value of land and additions on the property. | Land | Improvement |
|---|---|---|---|---|
| 2024 | $4,675 | $163,040 | $35,000 | $128,040 |
| 2023 | $4,550 | $157,960 | $35,000 | $122,960 |
| 2022 | $4,019 | $138,880 | $35,000 | $103,880 |
| 2021 | $3,082 | $115,960 | $35,000 | $80,960 |
| 2020 | $3,297 | $111,640 | $35,000 | $76,640 |
| 2019 | $3,029 | $108,240 | $35,000 | $73,240 |
| 2018 | $2,876 | $108,240 | $35,000 | $73,240 |
| 2017 | $2,815 | $94,040 | $35,000 | $59,040 |
| 2016 | $2,651 | $94,040 | $35,000 | $59,040 |
| 2015 | $2,090 | $73,673 | $12,000 | $61,674 |
| 2014 | $2,094 | $73,674 | $12,000 | $61,674 |
Source: Public Records
Map
Nearby Homes
- 3308 Fair Hope Rd NE
- 1106 Shell Point Rd NE
- 1057 Shell Point Rd NE
- 1321 Shell Point Rd NE
- 0 Pelican Perch Rd
- 3558 Belle Hammock Rd NE
- 1443 Gillican Ave NE
- 1629 River St NE
- 1334 Azalea Rd NE
- 1207 Lewis Ln NE
- 1225 NE O'Neal Dr
- 1262 Sapelo Gardens
- 1088 Fiddler Trace NE
- 1215 Fiddler Trace NE
- 3538 Belle Hammock Rd
- 01 Fair Hope Rd NE
- 0 Fair Hope Rd NE Unit SA343434
- 1356 Fiddler Trace NE
- Lot 45 Marsh Dr NE
- 1143 Fiddler Crab Dr
- 3738 Pine Harbor Rd NE
- 3720 Pine Harbor Rd NE
- 9B Long Drive Golf Villas Unit 9B
- 3704 Pine Harbor Rd NE
- 4315 Fair Hope Rd NE
- 4339 Pine Harbor Rd
- 0 Fairhope Rd
- 0 Belle Hammock Rd NE Unit PARCEL 1 7065498
- 0 Belle Hammock Rd NE Unit SA341299
- 0 Belle Hammock Rd NE Unit 1566014
- 0 Belle Hammock Rd NE Unit PARCEL 1 3271010
- 1028 Belle Hammock Rd NE
- 4322 Fair Hope Rd NE
- 4304 Fair Hope Rd NE
- 3829 Pine Harbor Rd
- 4270 Fair Hope Rd NE
- 1016 Pine Harbor Rd NE
- 3857 Pine Harbor Rd
- 1080 Belle Hammock Rd NE
- 1030 Hitchcock Rd NE
