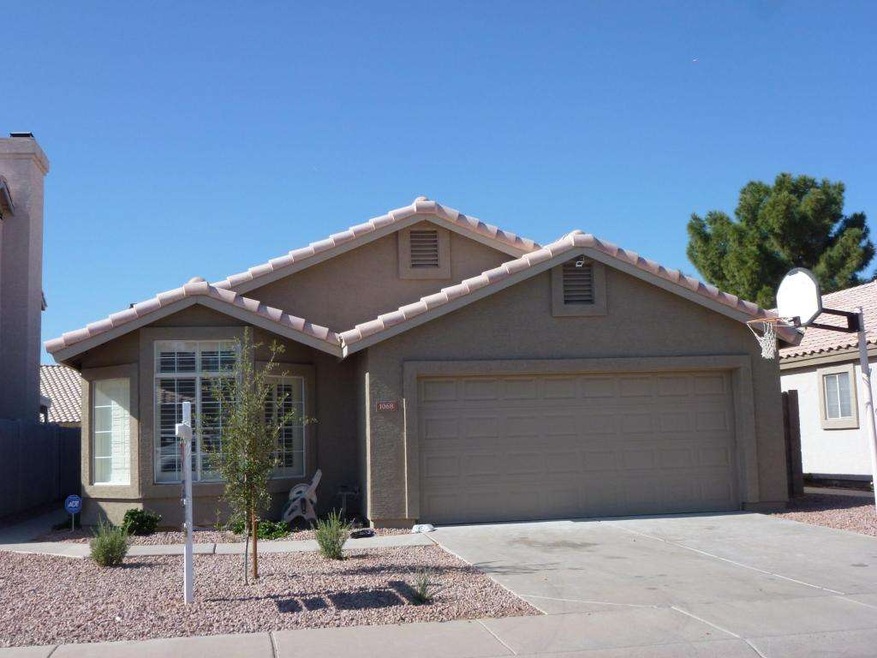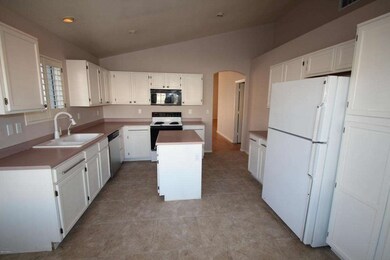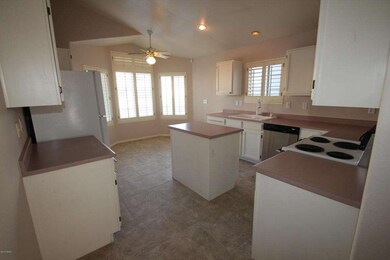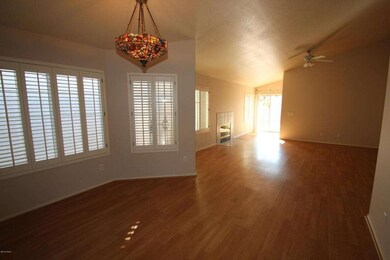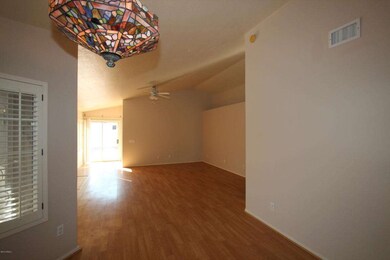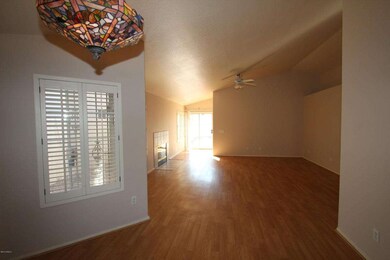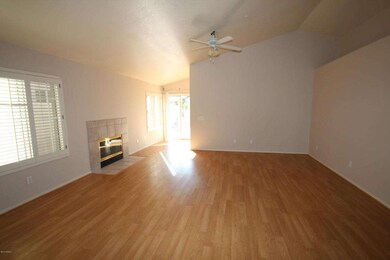
1068 N Saguaro St Chandler, AZ 85224
Central Ridge NeighborhoodHighlights
- Vaulted Ceiling
- 1 Fireplace
- Eat-In Kitchen
- Andersen Elementary School Rated A-
- Covered patio or porch
- Double Pane Windows
About This Home
As of August 2019Lovely updated home in convenient Chandler locale near many conveniences. Living/dining combination with wood laminate flooring, vaulted ceilings, and fireplace. NEW 20 x 20 tile flooring in kitchen, baths, and laundry room. Fresh paint top to bottom makes this home move-in ready...just in time for the holidays! The kitchen has center isle, all appliances, and bay dinette area. Wood plantation shutters throughout. Split bedroom plan provides rear MBR with walk-in closet and bath with double vanity sinks, garden tub, & private shower. Washer & dryer, reverse osmosis, water softener included.
Last Agent to Sell the Property
Richard Surges
RE/MAX Excalibur License #SA107580000 Listed on: 10/15/2013
Home Details
Home Type
- Single Family
Est. Annual Taxes
- $1,301
Year Built
- Built in 1993
Lot Details
- 4,726 Sq Ft Lot
- Block Wall Fence
- Front and Back Yard Sprinklers
Parking
- 2 Car Garage
- Garage Door Opener
Home Design
- Wood Frame Construction
- Tile Roof
- Stucco
Interior Spaces
- 1,587 Sq Ft Home
- 1-Story Property
- Vaulted Ceiling
- Ceiling Fan
- 1 Fireplace
- Double Pane Windows
- Solar Screens
Kitchen
- Eat-In Kitchen
- Built-In Microwave
- Dishwasher
- Kitchen Island
Flooring
- Carpet
- Tile
Bedrooms and Bathrooms
- 3 Bedrooms
- 2 Bathrooms
- Bathtub With Separate Shower Stall
Laundry
- Dryer
- Washer
Outdoor Features
- Covered patio or porch
Schools
- John M Andersen Elementary School
- John M Andersen Jr High Middle School
- Chandler High School
Utilities
- Refrigerated Cooling System
- Heating Available
- High Speed Internet
- Cable TV Available
Community Details
- Property has a Home Owners Association
- First Service Resid Association, Phone Number (480) 551-4300
- Built by Hamilton
- Hamilton Homes 2 At Anderson Springs Subdivision
Listing and Financial Details
- Tax Lot 116
- Assessor Parcel Number 302-97-116
Ownership History
Purchase Details
Purchase Details
Home Financials for this Owner
Home Financials are based on the most recent Mortgage that was taken out on this home.Purchase Details
Home Financials for this Owner
Home Financials are based on the most recent Mortgage that was taken out on this home.Purchase Details
Home Financials for this Owner
Home Financials are based on the most recent Mortgage that was taken out on this home.Purchase Details
Home Financials for this Owner
Home Financials are based on the most recent Mortgage that was taken out on this home.Purchase Details
Home Financials for this Owner
Home Financials are based on the most recent Mortgage that was taken out on this home.Purchase Details
Home Financials for this Owner
Home Financials are based on the most recent Mortgage that was taken out on this home.Purchase Details
Home Financials for this Owner
Home Financials are based on the most recent Mortgage that was taken out on this home.Purchase Details
Purchase Details
Purchase Details
Similar Homes in the area
Home Values in the Area
Average Home Value in this Area
Purchase History
| Date | Type | Sale Price | Title Company |
|---|---|---|---|
| Deed | -- | None Listed On Document | |
| Interfamily Deed Transfer | -- | Security Title Agency Inc | |
| Warranty Deed | $310,000 | Security Title Agency Inc | |
| Warranty Deed | $248,400 | Security Title Agency Inc | |
| Interfamily Deed Transfer | -- | Old Republic Title Agency | |
| Warranty Deed | $199,900 | Old Republic Title Agency | |
| Warranty Deed | $156,000 | Capital Title Agency Inc | |
| Warranty Deed | $139,900 | Security Title Agency | |
| Interfamily Deed Transfer | -- | -- | |
| Interfamily Deed Transfer | -- | -- | |
| Cash Sale Deed | $112,900 | Fidelity Title |
Mortgage History
| Date | Status | Loan Amount | Loan Type |
|---|---|---|---|
| Previous Owner | $330,000 | New Conventional | |
| Previous Owner | $231,295 | New Conventional | |
| Previous Owner | $230,000 | New Conventional | |
| Previous Owner | $243,900 | FHA | |
| Previous Owner | $179,910 | New Conventional | |
| Previous Owner | $136,300 | New Conventional | |
| Previous Owner | $160,000 | Fannie Mae Freddie Mac | |
| Previous Owner | $141,750 | Stand Alone First | |
| Previous Owner | $17,500 | Credit Line Revolving | |
| Previous Owner | $154,000 | New Conventional | |
| Previous Owner | $59,900 | New Conventional | |
| Closed | $15,400 | No Value Available |
Property History
| Date | Event | Price | Change | Sq Ft Price |
|---|---|---|---|---|
| 08/29/2019 08/29/19 | Sold | $310,000 | 0.0% | $195 / Sq Ft |
| 07/30/2019 07/30/19 | Pending | -- | -- | -- |
| 07/29/2019 07/29/19 | Pending | -- | -- | -- |
| 07/22/2019 07/22/19 | For Sale | $310,000 | +24.8% | $195 / Sq Ft |
| 09/30/2016 09/30/16 | Sold | $248,400 | -1.4% | $157 / Sq Ft |
| 09/03/2016 09/03/16 | Pending | -- | -- | -- |
| 08/26/2016 08/26/16 | For Sale | $252,000 | +26.1% | $159 / Sq Ft |
| 12/13/2013 12/13/13 | Sold | $199,900 | 0.0% | $126 / Sq Ft |
| 10/18/2013 10/18/13 | For Sale | $199,900 | 0.0% | $126 / Sq Ft |
| 10/17/2013 10/17/13 | Pending | -- | -- | -- |
| 10/14/2013 10/14/13 | For Sale | $199,900 | -- | $126 / Sq Ft |
Tax History Compared to Growth
Tax History
| Year | Tax Paid | Tax Assessment Tax Assessment Total Assessment is a certain percentage of the fair market value that is determined by local assessors to be the total taxable value of land and additions on the property. | Land | Improvement |
|---|---|---|---|---|
| 2025 | $1,616 | $21,034 | -- | -- |
| 2024 | $1,583 | $20,032 | -- | -- |
| 2023 | $1,583 | $34,860 | $6,970 | $27,890 |
| 2022 | $1,527 | $26,350 | $5,270 | $21,080 |
| 2021 | $1,600 | $24,670 | $4,930 | $19,740 |
| 2020 | $1,593 | $22,300 | $4,460 | $17,840 |
| 2019 | $1,532 | $20,900 | $4,180 | $16,720 |
| 2018 | $1,484 | $19,400 | $3,880 | $15,520 |
| 2017 | $1,383 | $18,620 | $3,720 | $14,900 |
| 2016 | $1,332 | $17,950 | $3,590 | $14,360 |
| 2015 | $1,291 | $16,900 | $3,380 | $13,520 |
Agents Affiliated with this Home
-

Buyer's Agent in 2019
Stephanie Dow
Dow Realty
(602) 705-7781
50 Total Sales
-

Seller's Agent in 2016
Lisa Daniels
eXp Realty
(602) 793-2042
22 Total Sales
-

Buyer's Agent in 2016
Eleazar Medrano
HomeSmart
(480) 571-7052
1 in this area
259 Total Sales
-
R
Seller's Agent in 2013
Richard Surges
RE/MAX
Map
Source: Arizona Regional Multiple Listing Service (ARMLS)
MLS Number: 5015194
APN: 302-97-116
- 1640 W Gail Dr
- 1540 W Orchid Ln
- 1825 W Ray Rd Unit 2107
- 1825 W Ray Rd Unit 1148
- 1825 W Ray Rd Unit 1054
- 1825 W Ray Rd Unit 1083
- 1825 W Ray Rd Unit 1008
- 1825 W Ray Rd Unit 2082
- 1825 W Ray Rd Unit 1070
- 1825 W Ray Rd Unit 1134
- 1825 W Ray Rd Unit 1063
- 1825 W Ray Rd Unit 1068
- 1825 W Ray Rd Unit 1001
- 1592 W Shannon Ct
- 1381 W Gary Dr
- 1371 W Gary Dr
- 1521 W Kent Dr
- 1334 W Linda Ln
- 1950 W Park Place
- 1233 W Dublin St
