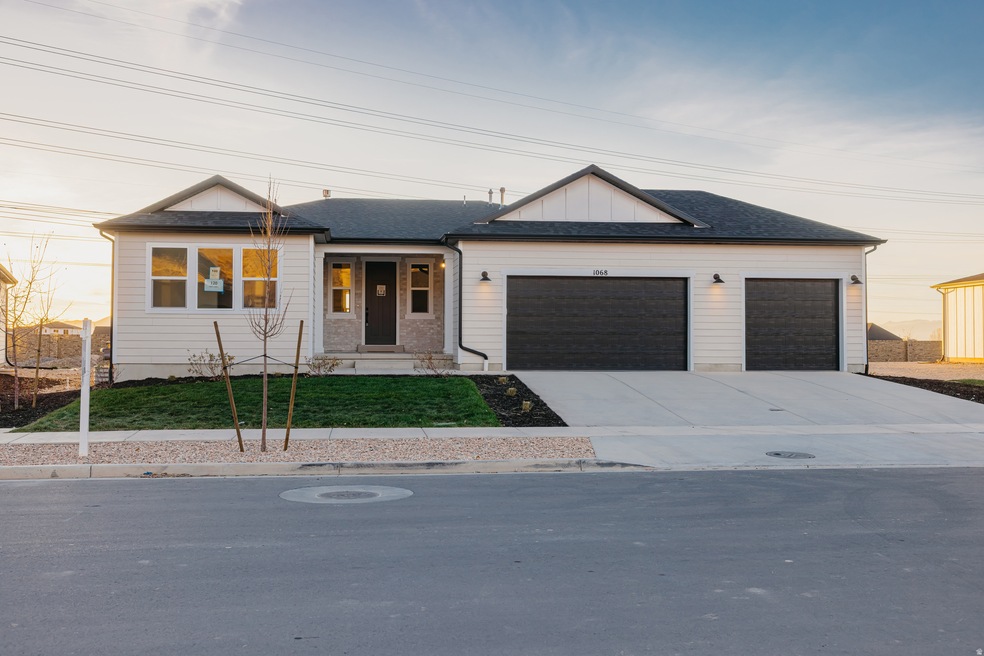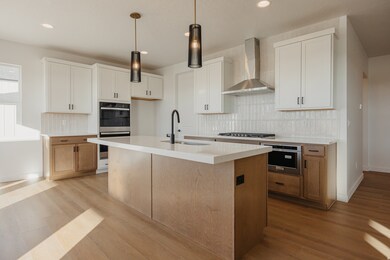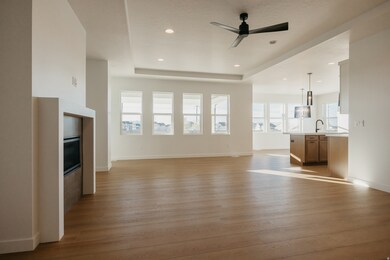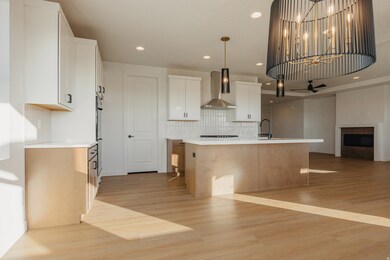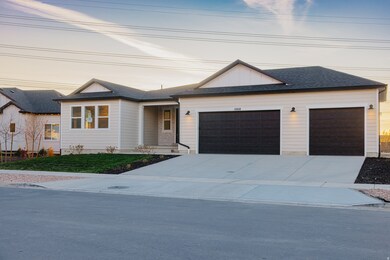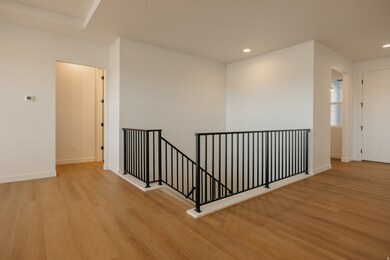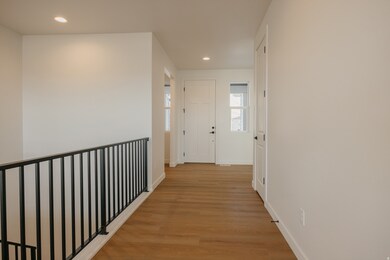1068 S 3440 E Unit 120 Spanish Fork, UT 84660
Estimated payment $5,812/month
Highlights
- Rambler Architecture
- 1 Fireplace
- No HOA
- Main Floor Primary Bedroom
- Mud Room
- Walk-In Pantry
About This Home
Experience the beauty of the Sahara Craftsman in Willow Estates! This thoughtfully designed rambler features 6 bedrooms, 4 baths, and a bright, open floor plan with over 4600 sqft. The spacious great room is filled with natural light and connects seamlessly to a stylish kitchen with a signature island, walk-in pantry, and open dining area. The private owner's suite includes a walk-in shower and a large walk-in closet. Two additional bedrooms and a full bath are located near the entry. A convenient mudroom, laundry area, and 3-car tandem (double deep) garage add everyday functionality. The finished basement expands the living space with a large family room, two bedrooms, and a full bath-perfect for guests, recreation, or relaxation. Set on a large yard with panoramic mountain views, this home offers the best of both worlds: the peaceful privacy of Willow Estates, nestled between farmland and the canyon, yet only minutes from major shopping and freeway access. Why wait to build? This brand-new, move-in ready home is ready for you today. Discover the comfort, style, and value you've been waiting for!
Co-Listing Agent
Travis Schloderer
Fieldstone Realty LLC License #12153165
Open House Schedule
-
Tuesday, November 25, 202510:00 am to 6:00 pm11/25/2025 10:00:00 AM +00:0011/25/2025 6:00:00 PM +00:00Add to Calendar
Home Details
Home Type
- Single Family
Year Built
- Built in 2025
Lot Details
- 0.37 Acre Lot
- Landscaped
- Property is zoned Single-Family
Parking
- 3 Car Attached Garage
Home Design
- Rambler Architecture
- Brick Exterior Construction
- Asphalt
Interior Spaces
- 4,798 Sq Ft Home
- 2-Story Property
- 1 Fireplace
- Sliding Doors
- Mud Room
- Carpet
- Basement Fills Entire Space Under The House
Kitchen
- Walk-In Pantry
- Built-In Range
- Disposal
Bedrooms and Bathrooms
- 5 Bedrooms | 3 Main Level Bedrooms
- Primary Bedroom on Main
- Walk-In Closet
- 4 Full Bathrooms
Schools
- Maple Ridge Elementary School
- Mapleton Jr Middle School
- Maple Mountain High School
Utilities
- Forced Air Heating and Cooling System
- Natural Gas Connected
Additional Features
- Sprinkler System
- Porch
Community Details
- No Home Owners Association
- Willow Estates Subdivision
Listing and Financial Details
- Assessor Parcel Number 69-027-0120
Map
Home Values in the Area
Average Home Value in this Area
Property History
| Date | Event | Price | List to Sale | Price per Sq Ft |
|---|---|---|---|---|
| 11/22/2025 11/22/25 | For Sale | $925,450 | -- | $193 / Sq Ft |
Source: UtahRealEstate.com
MLS Number: 2124252
- 1085 S 3440 E Unit 107
- Aspen Plan at River Point
- Solitude Plan at River Point
- Snowbasin Plan at River Point
- Telluride Plan at River Point
- Breckenridge Plan at River Point
- Sundance Plan at River Point
- Vail Plan at River Point
- Brighton Plan at River Point
- Powder Mountain Plan at River Point
- Alta Plan at River Point
- Snowbird Plan at River Point
- 1336 W 800 S Unit 22
- 1256 W 800 S Unit 25
- 1256 W 800 S
- 1377 W 450 S
- 1348 W 7300 S
- 1171 W 800 S Unit 38
- 429 S 1280 W
- 1299 W 250 S
- 771 W 300 S
- 67 W Summit Dr
- 150 S Main St Unit 8
- 150 S Main St Unit 4
- 150 S Main St Unit 7
- 687 N Main St
- 755 E 100 N
- 430 N 1000 E Unit 8
- 1329 E 410 S
- 368 N Diamond Fork Loop
- 686 Tomahawk Dr Unit TOP
- 1461 E 100 S
- 1361 E 50 S
- 62 S 1400 E
- 1295-N Sr 51
- 1698 E Ridgefield Rd
- 1251 Cattail Dr
- 1193 Dragonfly Ln
- 752 N 400 W
- 1308 N 1980 E
