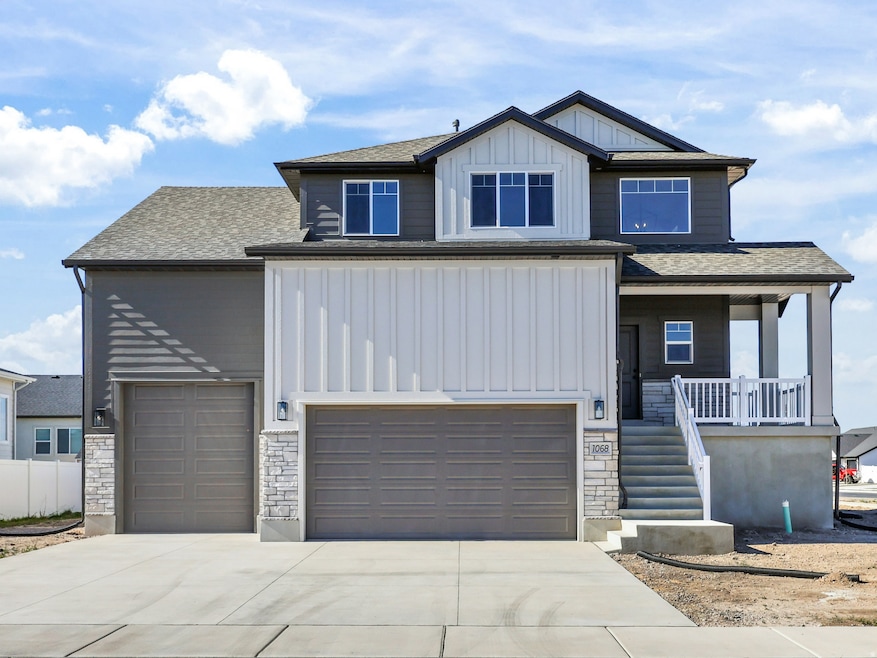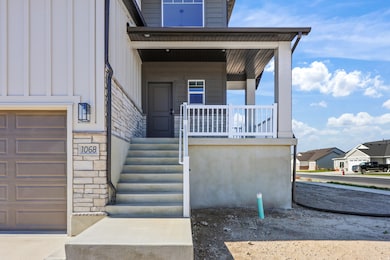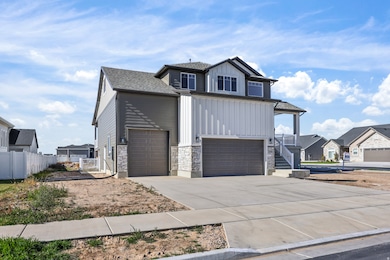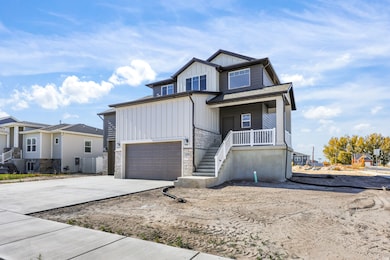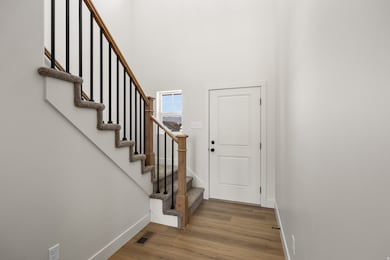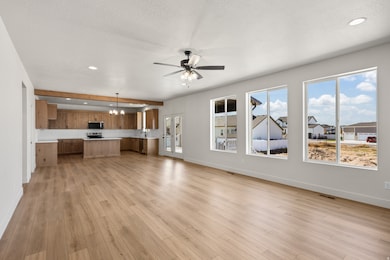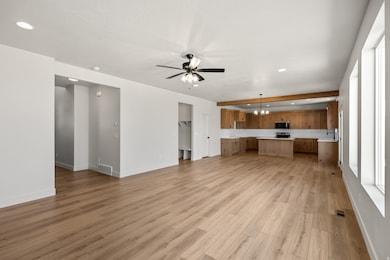1068 S 4425 W West Point, UT 84015
Estimated payment $4,246/month
Highlights
- ENERGY STAR Certified Homes
- Corner Lot
- Covered Patio or Porch
- Mountain View
- Great Room
- 3 Car Attached Garage
About This Home
REDUCED PRICE!!! Stunning, brand-new home in one of the most desirable neighborhoods around - perfectly positioned just steps from parks and top-rated schools. With immediate access to the new North Davis corridor, your commute gets slashed and your weekends open up, putting you minutes from shopping, dining, entertainment, and everything you love. From the moment you walk in, this home shows off its upgrades. Custom cabinetry, beautiful quartz-style countertops, and premium LVP flooring create a bright, elevated feel throughout. The grand owner's suite is a true showstopper - double doors open to a luxurious retreat featuring custom tilework, an oversized gorgeous shower, and a walk-in closet complete with custom organizers. The additional bedrooms are spacious, well-lit, and smartly laid out, each with thoughtful closet upgrades. And the basement? It features a fully finished, ready-to-go ADU - an incredible opportunity for rental income, a private guest suite, or the perfect setup for family. Step outside onto the oversized deck and soak in the sweeping sunset views to the west - the ideal spot to unwind, entertain, or simply breathe. The oversized garage offers exceptional storage with space for all the extras. Opportunities like this don't last. Come see the magic of a truly turnkey, beautifully crafted home - and don't forget to ask about the up to $18,000 in builder incentives you can use any way you want.
Home Details
Home Type
- Single Family
Est. Annual Taxes
- $1,973
Year Built
- Built in 2025
Lot Details
- 10,019 Sq Ft Lot
- Partially Fenced Property
- Corner Lot
- Property is zoned Single-Family
HOA Fees
- $25 Monthly HOA Fees
Parking
- 3 Car Attached Garage
Home Design
- Stone Siding
- Stucco
Interior Spaces
- 3,380 Sq Ft Home
- 3-Story Property
- Ceiling Fan
- Double Pane Windows
- Great Room
- Mountain Views
- Smart Thermostat
- Electric Dryer Hookup
Kitchen
- Free-Standing Range
- Microwave
- Disposal
Flooring
- Carpet
- Tile
Bedrooms and Bathrooms
- 6 Bedrooms
- Walk-In Closet
- In-Law or Guest Suite
- Bathtub With Separate Shower Stall
Basement
- Walk-Out Basement
- Basement Fills Entire Space Under The House
- Exterior Basement Entry
- Apartment Living Space in Basement
- Natural lighting in basement
Eco-Friendly Details
- ENERGY STAR Certified Homes
- Reclaimed Water Irrigation System
Schools
- Syracuse High School
Utilities
- Forced Air Heating and Cooling System
- Natural Gas Connected
Additional Features
- Covered Patio or Porch
- Accessory Dwelling Unit (ADU)
Listing and Financial Details
- Home warranty included in the sale of the property
- Assessor Parcel Number 15-091-0218
Community Details
Overview
- Utah Management Association, Phone Number (801) 605-3000
- Harvest Fields Subdivision
Amenities
- Picnic Area
Map
Home Values in the Area
Average Home Value in this Area
Tax History
| Year | Tax Paid | Tax Assessment Tax Assessment Total Assessment is a certain percentage of the fair market value that is determined by local assessors to be the total taxable value of land and additions on the property. | Land | Improvement |
|---|---|---|---|---|
| 2025 | $1,973 | $181,619 | $181,619 | $0 |
| 2024 | $0 | $89,966 | $89,966 | $0 |
| 2023 | $1,177 | $60,475 | $60,475 | $0 |
| 2022 | $1,106 | $102,898 | $102,898 | $0 |
Property History
| Date | Event | Price | List to Sale | Price per Sq Ft |
|---|---|---|---|---|
| 11/18/2025 11/18/25 | Price Changed | $769,900 | -1.3% | $228 / Sq Ft |
| 11/18/2025 11/18/25 | For Sale | $779,900 | -- | $231 / Sq Ft |
Purchase History
| Date | Type | Sale Price | Title Company |
|---|---|---|---|
| Warranty Deed | -- | Old Republic Title | |
| Warranty Deed | -- | Lincoln Title |
Mortgage History
| Date | Status | Loan Amount | Loan Type |
|---|---|---|---|
| Open | $205,000 | No Value Available | |
| Closed | $205,000 | New Conventional |
Source: UtahRealEstate.com
MLS Number: 2123384
APN: 15-091-0218
- Bradford Plan at Harvest Fields
- Avery Plan at Harvest Fields
- Sullivan Plan at Harvest Fields
- Presley Plan at Harvest Fields
- Ashmore Plan at Harvest Fields
- Bridgeport Plan at Harvest Fields
- Malan Plan at Harvest Fields
- Havenwood Plan at Harvest Fields
- Hamilton Plan at Harvest Fields
- Havenwood with Loft Plan at Harvest Fields
- 4468 W 1050 S
- 1125 S 4475 W
- 1139 S 4475 W
- 1155 S 4475 W
- 1157 S 4425 W
- 964 S 4475 W Unit 123
- 4443 W 920 S Unit 110
- 4578 W 1150 S
- 1238 S 4290 W
- 1039 S 4250 W
- 3795 W 850 S
- 4915 W 150 N
- 2882 W 2075 S
- 3354 W 500 N
- 2049 S Fremont Crest Ave W
- 2259 S 2635 W
- 3946 W 1450 N
- 3147 W 1200 N
- 101 N 2000 W
- 1733 W 300 S
- 1699 W 1700 S
- 2673 3340 South St
- 956 S 1525 W Unit ID1250670P
- 3331 S 2580 W
- 3371 S 2580 W
- 1283 W 1700 S
- 1583 N 2530 W
- 2959 W 2025 N
- 1496 N 2150 W
- 662 N 1500 W
