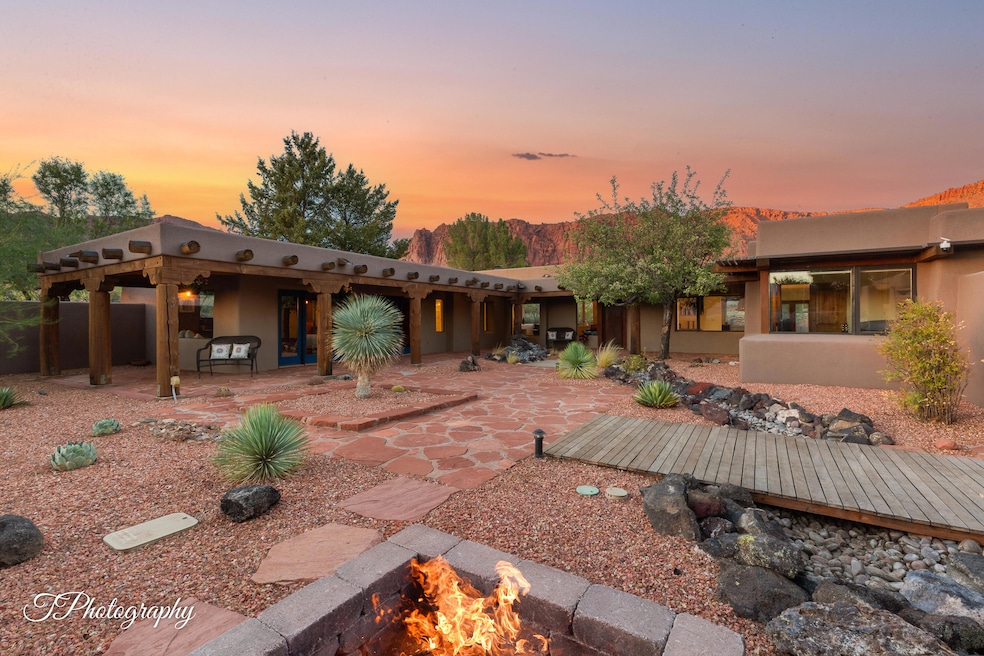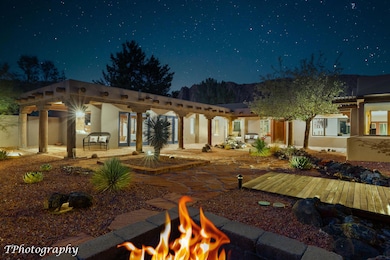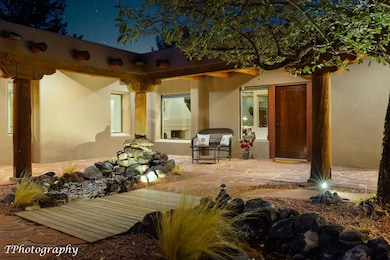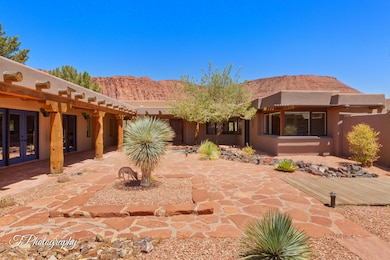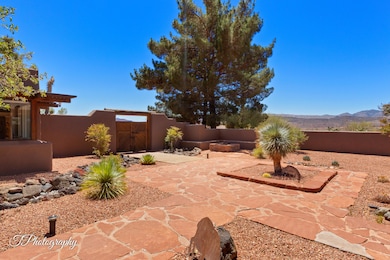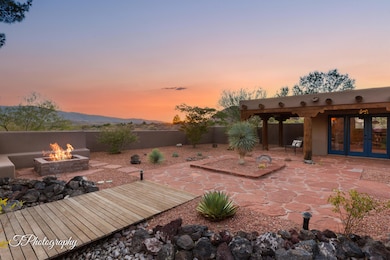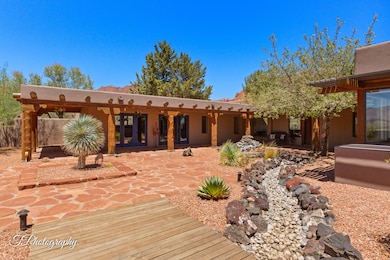1068 Shonto Ridge Dr Ivins, UT 84738
Shonto Point NeighborhoodEstimated payment $11,696/month
Highlights
- Spa
- Mountain View
- Den
- 3.73 Acre Lot
- Private Yard
- Cul-De-Sac
About This Home
Set on 3.75 private acres with panoramic red-rock scenery, this one-of-a-kind Ivins home set in the unique desert community of Kayenta has direct access to the Hell's canyon from the back of the property. Head straight into Hellhole Canyon for hidden vistas and a seasonal waterfall when conditions are right! Inside, numerous updates showcase views from every angle, and don't miss the refreshed primary suite. The kitchen features a Bosch induction cooktop and generous prep space; an office with built-ins keeps work tidy. A standout third bedroom leans playful with a saloon vibe—king-size wall bed, bar taps, a pull-down projector screen, and its own bath. Enter through an enclosed courtyard with a flagstone patio and landscape stream, then spread out across multiple outdoor sitting areas and a back patio positioned for those waterfall moments. A true 3-car garage adds everyday utility, and the oversized lot offers room to explore future additions like a pool, casita, or extra garage (buyer to verify). Just a short walk from Kayenta's arts, shops, and dining. Optional membership available for community pools, pickleball, and tennis. Furniture package available. Ask for details. Minutes from Black Desert Golf Resort, Snow Canyon State Park and Tuacahn Amphitheatre.
Open House Schedule
-
Saturday, November 15, 202511:00 am to 3:00 pm11/15/2025 11:00:00 AM +00:0011/15/2025 3:00:00 PM +00:00Hosted by Melissa SaldibarAdd to Calendar
Home Details
Home Type
- Single Family
Est. Annual Taxes
- $7,133
Year Built
- Built in 1991
Lot Details
- 3.73 Acre Lot
- Cul-De-Sac
- Partially Fenced Property
- Landscaped
- Sprinkler System
- Private Yard
HOA Fees
- $60 Monthly HOA Fees
Parking
- Attached Garage
- Oversized Parking
- Extra Deep Garage
Home Design
- Flat Roof Shape
- Slab Foundation
- Stucco Exterior
Interior Spaces
- 3,450 Sq Ft Home
- 1-Story Property
- Ceiling Fan
- Double Pane Windows
- Den
- Mountain Views
Kitchen
- Built-In Range
- Microwave
- Bosch Dishwasher
- Dishwasher
- Disposal
Bedrooms and Bathrooms
- 3 Bedrooms
- Walk-In Closet
- 3 Bathrooms
- Bathtub With Separate Shower Stall
Laundry
- Dryer
- Washer
Outdoor Features
- Spa
- Patio
Additional Homes
- 440 SF Accessory Dwelling Unit
- Accessory Dwelling Unit (ADU)
- ADU includes 1 Bedroom and 1 Bathroom
Schools
- Red Mountain Elementary School
- Snow Canyon Middle School
- Snow Canyon High School
Utilities
- Central Air
- Heat Pump System
- Water Softener is Owned
- Septic Tank
Listing and Financial Details
- Assessor Parcel Number I-SHO-4-26-B-1-A
Community Details
Overview
- Shonto Point Subdivision
Recreation
- Community Pool
Map
Home Values in the Area
Average Home Value in this Area
Tax History
| Year | Tax Paid | Tax Assessment Tax Assessment Total Assessment is a certain percentage of the fair market value that is determined by local assessors to be the total taxable value of land and additions on the property. | Land | Improvement |
|---|---|---|---|---|
| 2025 | $3,870 | $1,690,800 | $548,600 | $1,142,200 |
| 2023 | $5,258 | $687,060 | $256,080 | $430,980 |
| 2022 | $6,736 | $675,730 | $234,080 | $441,650 |
| 2021 | $5,002 | $917,900 | $339,000 | $578,900 |
| 2020 | $4,898 | $842,800 | $319,000 | $523,800 |
| 2019 | $4,900 | $822,200 | $303,000 | $519,200 |
| 2018 | $4,522 | $441,345 | $0 | $0 |
| 2017 | $4,541 | $431,115 | $0 | $0 |
| 2016 | $4,799 | $420,885 | $0 | $0 |
| 2015 | $4,742 | $400,370 | $0 | $0 |
Property History
| Date | Event | Price | List to Sale | Price per Sq Ft | Prior Sale |
|---|---|---|---|---|---|
| 11/12/2025 11/12/25 | Price Changed | $2,095,000 | -4.6% | $607 / Sq Ft | |
| 09/18/2025 09/18/25 | For Sale | $2,195,000 | +19.7% | $636 / Sq Ft | |
| 08/07/2024 08/07/24 | Sold | -- | -- | -- | View Prior Sale |
| 07/05/2024 07/05/24 | Pending | -- | -- | -- | |
| 06/04/2024 06/04/24 | Price Changed | $1,833,000 | -2.2% | $531 / Sq Ft | |
| 05/16/2024 05/16/24 | For Sale | $1,875,000 | -- | $543 / Sq Ft |
Purchase History
| Date | Type | Sale Price | Title Company |
|---|---|---|---|
| Warranty Deed | -- | None Listed On Document | |
| Interfamily Deed Transfer | -- | None Available | |
| Warranty Deed | -- | Eagle Gate Title Ins Agency |
Mortgage History
| Date | Status | Loan Amount | Loan Type |
|---|---|---|---|
| Open | $1,750,000 | VA | |
| Previous Owner | $680,000 | New Conventional |
Source: Washington County Board of REALTORS®
MLS Number: 25-264014
APN: 0417884
- 746 Wicasa Way
- 1121 Two Moons Way
- 1151 Shawnee Ct
- 688 Shinava Dr
- 662 Shinava Dr
- 750 Shinava Dr
- 922 N Acequia Ct
- 814 Wicasa Way
- 814 Wicasa Way Unit 272
- 841 Shonto Ridge Dr
- 993 N Chusi Way
- 888 N Coyote Gulch Ct
- 0 Unit 25-266044
- 911 W Roadrunner Ct
- Lot 350 Takala Way
- 350 Takala Way
- 1215 Tuweap Dr
- 476 Morning Star Way
- 1183 Tuweap Dr
- 1450 Tuweap Dr
- 350 W Old Hwy 91
- 137 E 755 S
- 2757 Cottontail Way
- 4295 Bella Vista Dr
- 3800 Paradise Vlg Dr Unit ID1266189P
- 2540 Lava Cove Dr
- 1807 Desert Dawn Dr
- 4739 N Fish Rock Cir
- 1503 N 2100 W
- 1749 W 1020 N
- 1660 W Sunset Blvd
- 302 S Divario Cyn Dr
- 260 N Dixie Dr
- 781 N Valley View Dr
- 1137 W 540 N
- 438 N Stone Mountain Dr Unit 45
- 550 Diagonal St
- 1845 W Canyon View Dr Unit FL3-ID1250615P
- 201 W Tabernacle St
- 1390 W Sky Rocket Rd
