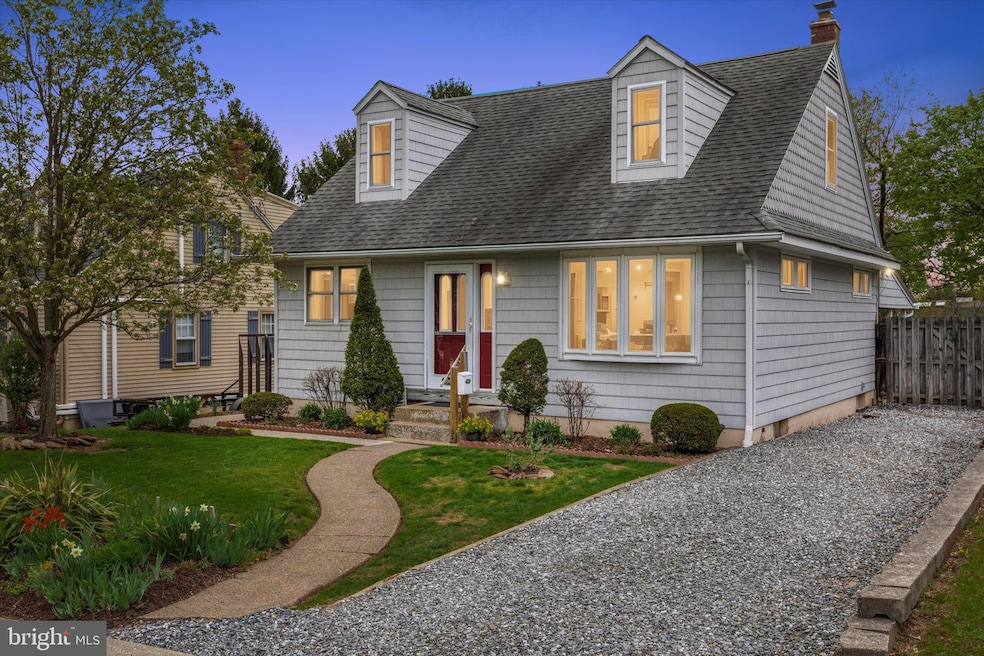
1068 Warren St Pottstown, PA 19464
North End NeighborhoodHighlights
- Traditional Architecture
- No HOA
- Property is in very good condition
- Workshop
- Summer or Winter Changeover Switch For Hot Water
- 4-minute walk to Terrace Lane Park
About This Home
As of June 2025Welcome Home to this cozy and well cared for traditional home in quiet neighborhood! It features 3 bedrooms, including one downstairs currently used a family room and 2 upstairs. First floor full bathroom. Additional space on 2nd floor could be used as a nursery, home office, exercise space and more. Eat in kitchen offers plenty of space as well as a dining room and storage island. Home has oil heat, but also offers mini splits on first and second floor to offer additional heat and air conditioning. Home also offers central vac system. Basement offers ample space for laundry, storage and workshop area. Walk out basement doors offering ease and convenience. Sliders off current family room are a nice addition to the covered back patio for grilling and entertaining. Plenty of off street driveway parking, nice shed and fenced in yard round out this beautiful property. Public sewer and water. 200amp electric service. Home has been very well cared for over 50 years by the current owners! Don't wait. This home is a must see!Buyer responsible for U&O. Offers due Sunday, April 27 by 6:00pm.
Last Agent to Sell the Property
Realty One Group Exclusive License #1970914 Listed on: 04/24/2025

Home Details
Home Type
- Single Family
Est. Annual Taxes
- $5,097
Year Built
- Built in 1952
Lot Details
- 5,213 Sq Ft Lot
- Lot Dimensions are 50.00 x 0.00
- Wood Fence
- Property is in very good condition
Home Design
- Traditional Architecture
- Block Foundation
- Frame Construction
- Asphalt Roof
- Rubber Roof
Interior Spaces
- 1,418 Sq Ft Home
- Property has 2 Levels
Bedrooms and Bathrooms
- 1 Full Bathroom
Basement
- Walk-Up Access
- Exterior Basement Entry
- Workshop
- Laundry in Basement
Parking
- Driveway
- On-Street Parking
- Off-Street Parking
Utilities
- Ductless Heating Or Cooling System
- Radiator
- Heating System Uses Oil
- 200+ Amp Service
- Summer or Winter Changeover Switch For Hot Water
- Oil Water Heater
Community Details
- No Home Owners Association
Listing and Financial Details
- Tax Lot 127
- Assessor Parcel Number 16-00-31720-007
Ownership History
Purchase Details
Home Financials for this Owner
Home Financials are based on the most recent Mortgage that was taken out on this home.Purchase Details
Similar Homes in Pottstown, PA
Home Values in the Area
Average Home Value in this Area
Purchase History
| Date | Type | Sale Price | Title Company |
|---|---|---|---|
| Deed | $300,000 | None Listed On Document | |
| Deed | $300,000 | None Listed On Document | |
| Deed | $8,000 | -- |
Mortgage History
| Date | Status | Loan Amount | Loan Type |
|---|---|---|---|
| Open | $240,000 | New Conventional | |
| Closed | $240,000 | New Conventional | |
| Previous Owner | $234,900 | Credit Line Revolving |
Property History
| Date | Event | Price | Change | Sq Ft Price |
|---|---|---|---|---|
| 06/12/2025 06/12/25 | Sold | $300,000 | +5.4% | $212 / Sq Ft |
| 04/28/2025 04/28/25 | Pending | -- | -- | -- |
| 04/24/2025 04/24/25 | For Sale | $284,555 | 0.0% | $201 / Sq Ft |
| 04/21/2025 04/21/25 | Price Changed | $284,555 | -- | $201 / Sq Ft |
Tax History Compared to Growth
Tax History
| Year | Tax Paid | Tax Assessment Tax Assessment Total Assessment is a certain percentage of the fair market value that is determined by local assessors to be the total taxable value of land and additions on the property. | Land | Improvement |
|---|---|---|---|---|
| 2025 | $4,987 | $81,260 | $37,640 | $43,620 |
| 2024 | $4,987 | $81,260 | $37,640 | $43,620 |
| 2023 | $4,919 | $81,260 | $37,640 | $43,620 |
| 2022 | $4,894 | $81,260 | $37,640 | $43,620 |
| 2021 | $4,838 | $81,260 | $37,640 | $43,620 |
| 2020 | $4,753 | $81,260 | $37,640 | $43,620 |
| 2019 | $4,644 | $81,260 | $37,640 | $43,620 |
| 2018 | $2,910 | $81,260 | $37,640 | $43,620 |
| 2017 | $4,343 | $81,260 | $37,640 | $43,620 |
| 2016 | $4,311 | $81,260 | $37,640 | $43,620 |
| 2015 | $4,284 | $81,260 | $37,640 | $43,620 |
| 2014 | $4,284 | $81,260 | $37,640 | $43,620 |
Agents Affiliated with this Home
-
Bill MacFarland

Seller's Agent in 2025
Bill MacFarland
Realty One Group Exclusive
(610) 299-4400
1 in this area
45 Total Sales
-
Leana Dickerman

Buyer's Agent in 2025
Leana Dickerman
KW Greater West Chester
(610) 425-8555
2 in this area
243 Total Sales
Map
Source: Bright MLS
MLS Number: PAMC2119368
APN: 16-00-31720-007
- 625 Mervine St
- 975 Park Dr
- 890 N Warren St
- 583 Virginia Ave
- 957 Ivy Ln
- 1338 Lynn Dr
- 8 Welsh Ct
- 828 N Washington St
- 279 Prospect St
- 1411 N Adams St
- 937 N Hills Blvd
- 815 Spruce St
- 200 Maplewood Dr Unit D1
- 781 N Charlotte St
- 792-794 Spruce St
- 794 Spruce St
- 792 Spruce St
- 225 Wilson St
- 880 N Hanover St
- 582 N Keim St






