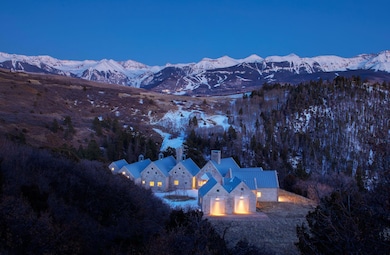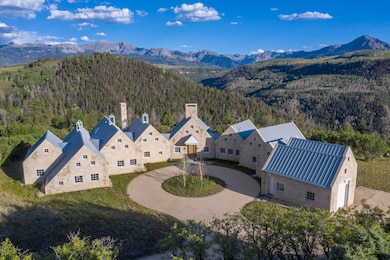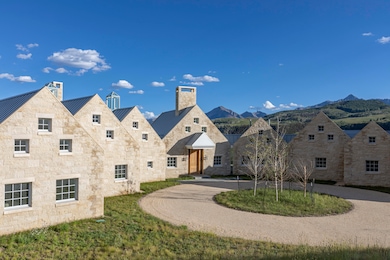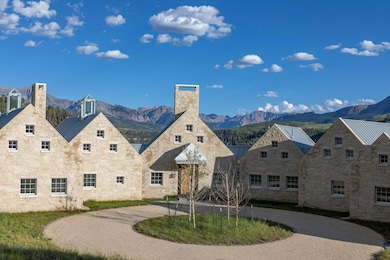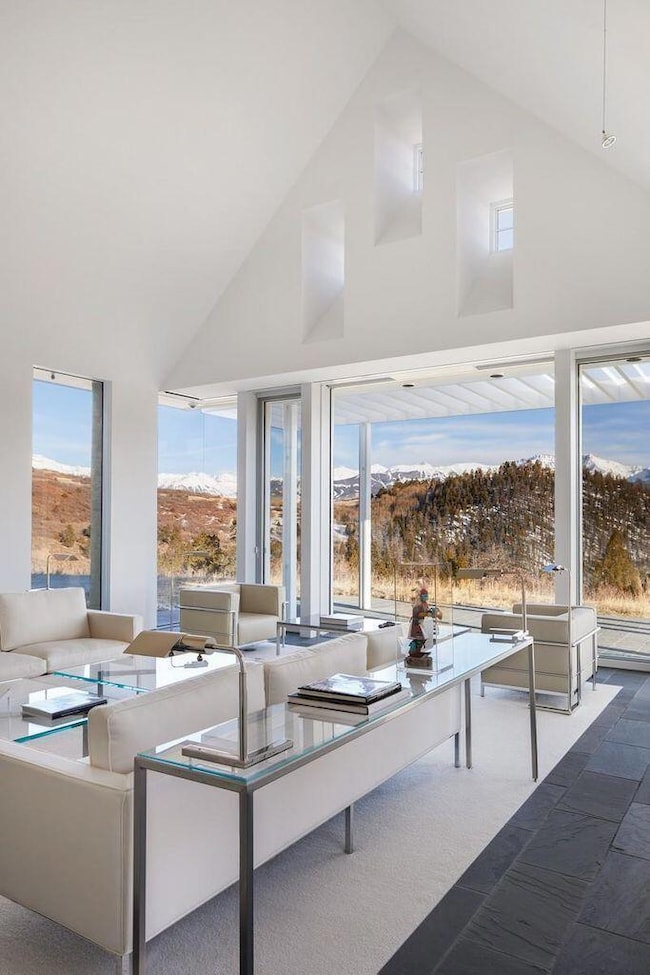1068 Wilson Way Telluride, CO 81435
Estimated payment $78,952/month
Highlights
- Home Theater
- Spa
- Clubhouse
- Telluride Intermediate School Rated A-
- 35.22 Acre Lot
- Contemporary Architecture
About This Home
Among the finest examples of legendary AD 100 architect Hugh Newell Jacobsen's iconic style within the Rocky Mountains, this dramatic knoll-top residence is surrounded by the snow-capped peaks of Telluride, Colorado. The clean & contemporary residence is a wonderful combination of quarried limestone, glass, steel & native stone. Understated yet sophisticated vaulted interiors were perfectly executed to savor the natural light & act as the ultimate backdrop for a stunning natural setting. Four separate Guest Suites, living areas, theater pen to expansive outdoor living areas. All set within the private enclave of Gray Head located just 20 minutes from Telluride's storied ski slopes, within a community that has its own trail system, tennis courts, rustic owner's cabin & fishing pond.
Home Details
Home Type
- Single Family
Est. Annual Taxes
- $17,292
Year Built
- Built in 2011
Lot Details
- 35.22 Acre Lot
- Sprinkler System
Home Design
- Contemporary Architecture
- Poured Concrete
- Frame Construction
- Metal Roof
- Wood Siding
- Stone Exterior Construction
Interior Spaces
- 6,561 Sq Ft Home
- Wet Bar
- Furnished
- Vaulted Ceiling
- 2 Fireplaces
- Wood Burning Fireplace
- Window Treatments
- Home Theater
- Radiant Floor
- Home Security System
- Finished Basement
Kitchen
- Kitchenette
- Gas Oven or Range
- Freezer
- Dishwasher
- Disposal
Bedrooms and Bathrooms
- 4 Bedrooms
- Steam Shower
Laundry
- Dryer
- Washer
Parking
- 2 Car Garage
- Garage Door Opener
Eco-Friendly Details
- Geothermal Energy System
Outdoor Features
- Spa
- Patio
Utilities
- Air Conditioning
- Forced Air Heating System
- Hot Water Heating System
- Heating System Uses Gas
- Well
- Water Softener
Community Details
Overview
- Built by John Simon
- Grayhead Subdivision
Amenities
- Clubhouse
Recreation
- Tennis Courts
Map
Home Values in the Area
Average Home Value in this Area
Tax History
| Year | Tax Paid | Tax Assessment Tax Assessment Total Assessment is a certain percentage of the fair market value that is determined by local assessors to be the total taxable value of land and additions on the property. | Land | Improvement |
|---|---|---|---|---|
| 2024 | $661 | $407,140 | $72,250 | $334,890 |
| 2023 | $230 | $410,950 | $72,900 | $338,050 |
| 2022 | $16,894 | $424,480 | $86,430 | $338,050 |
| 2021 | $17,293 | $449,040 | $91,380 | $357,660 |
| 2020 | $203 | $448,790 | $91,130 | $357,660 |
| 2019 | $16,839 | $448,790 | $91,130 | $357,660 |
| 2018 | $16,721 | $464,110 | $0 | $0 |
| 2017 | $14,548 | $464,110 | $91,540 | $372,570 |
| 2016 | $16,256 | $511,230 | $100,370 | $410,860 |
| 2015 | $15,755 | $511,230 | $100,370 | $410,860 |
| 2014 | $13,175 | $0 | $0 | $0 |
Property History
| Date | Event | Price | List to Sale | Price per Sq Ft |
|---|---|---|---|---|
| 07/16/2025 07/16/25 | For Sale | $14,750,000 | 0.0% | $2,248 / Sq Ft |
| 07/13/2025 07/13/25 | Off Market | $14,750,000 | -- | -- |
| 08/05/2024 08/05/24 | For Sale | $14,750,000 | 0.0% | $2,248 / Sq Ft |
| 08/02/2024 08/02/24 | Off Market | $14,750,000 | -- | -- |
| 08/16/2022 08/16/22 | For Sale | $14,750,000 | -- | $2,248 / Sq Ft |
Purchase History
| Date | Type | Sale Price | Title Company |
|---|---|---|---|
| Warranty Deed | $2,825,000 | Security Title | |
| Deed | $10,294,200 | -- |
Source: Telluride Association of REALTORS®
MLS Number: 40676
APN: 103-0030008
- 685 Wilson Way
- 6131 Last Dollar Rd
- 0 Wilson Way Unit 16B
- 0 Mountain Flower Dr Unit 1R 42848
- 680 Hawn Ln
- 153 Whipple Way
- Lot 126 Aldasoro Ranch
- 0 Basque Blvd Unit 113 & 114A 43589
- 0 Josefa Ln Unit 71 43670
- 216 E Serapio Dr
- Lot 69 Josefa Ln
- 307 Society Dr Unit A1
- 176 Alexander Overlook
- 118 Alexander Overlook Unit SV141
- 464 San Miguel Ridge Unit 1
- 501 Society Dr Unit 3
- 206 Society Dr
- 975-B Wagner Way Unit 14
- 750-B Wagner Way
- 0 Tbd Last Dollar Rd
- 215 Double Eagle Dr Unit ID1309435P
- 404 Adams Ranch Rd Unit ID1324998P
- 113 Lost Creek Ln Unit FL2-ID1324980P
- 116 Winterleaf Dr Unit ID1255455P
- 162 San Joaquin Rd Unit ID1324986P
- 280 S Mahoney Dr Unit ID1324987P
- 280 S Mahoney Dr Unit FL2-ID1309436P
- 747 W Pacific Ave Unit ID1324979P
- 747 W Pacific Ave Unit ID1324997P
- 747 W Pacific Ave Unit ID1324989P
- 605 W Colorado Ave Unit ID1324983P
- 107 W Columbia Ave Unit ID1324996P
- 230 S Pine St Unit FL2-ID1324991P
- 450 S Pine St Unit ID1324994P
- 216 E Galena Ave Unit ID1324990P
- 234 Thistle Dr

