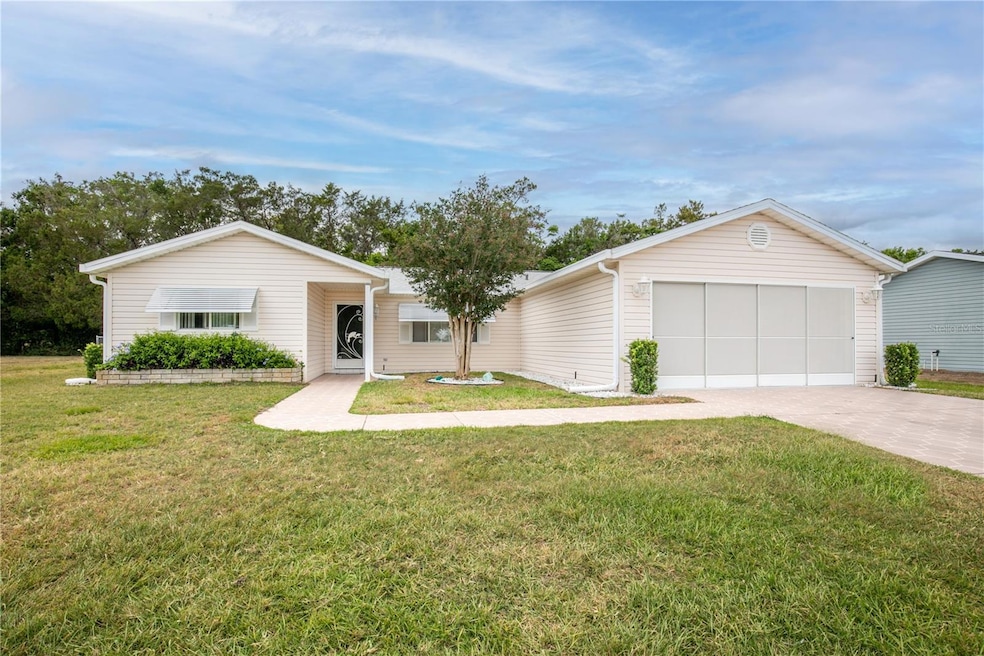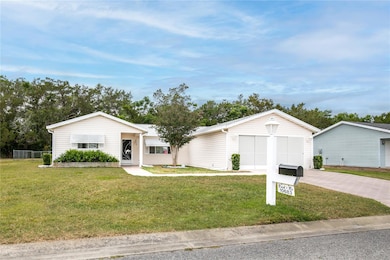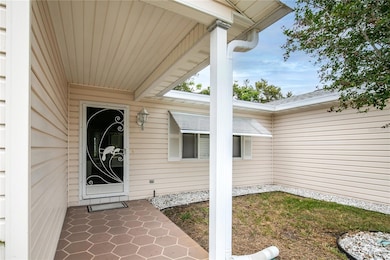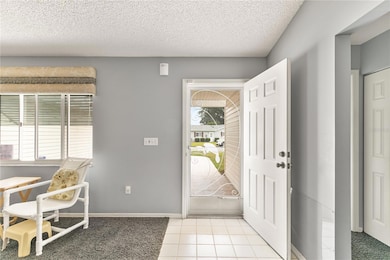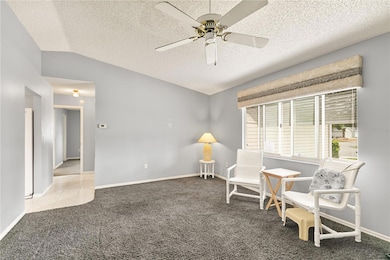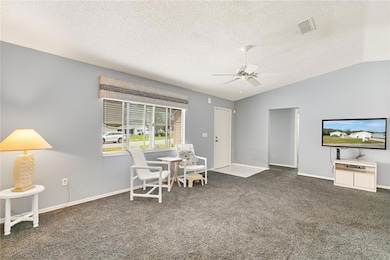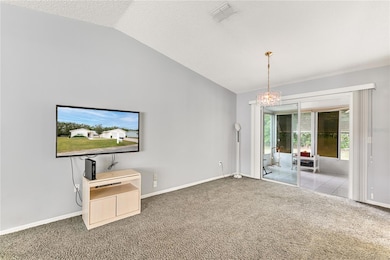10683 SE 174th Loop Summerfield, FL 34491
Estimated payment $1,803/month
Highlights
- Golf Course Community
- Fitness Center
- Clubhouse
- Challenge School Rated A
- Gated Community
- Vaulted Ceiling
About This Home
NEW IMPROVED PRICE!!! Been looking for a 3-bedroom home in Spruce Creek South's 55+ community. Look no more... This Holly model features A BRAND-NEW ROOF 2025, plus three bedrooms, 2 baths, vaulted ceilings, and large rooms. An attached two-car garage with freshly painted floors, also has sliding screens. Kitchen has tiled back splash. Add some of your own personal decorating touches to make this home yours. Fenced in back yard that backs up to a nice, wooded walking path. Many dog walking areas for your furry friends. No neighbors behind this house. Lanai is enclosed with tile flooring and Daiken mini-split heat and air. Spruce Creek South is an active community with golf cart access across Hwy 441 to businesses such as banks, doctors, shopping, restaurants, etc. This is a gated community with a 24hr. guard on duty. There is an 18-hole golf course and THE LINKS restaurant. Community Center amenities are, heated pool & hot tub, fitness room, billiards room, library and card rooms. Event center is where clubs meet for monthly meetings, dances with live music on occasion, Zumba and exercise classes. Line dancing and many more activities. Pickle ball courts, Tennis courts and bocce ball are some of the other activities. Along with Men and Women's soft ball teams. Nice wooded are for golf cart drives or walking the dog. This is a wonderful community to live in. Your new home is just waiting call today to see this home.
THIS IS A DEED RESTRICTED COMMUNITY NOT AN HOA. MAINTENANCE/AMENITIES FEE IS REQUIRED MONTHLY.
Listing Agent
HANSON REAL ESTATE GROUP, INC. Brokerage Phone: 352-383-3772 License #3402410 Listed on: 05/04/2025
Home Details
Home Type
- Single Family
Est. Annual Taxes
- $3,771
Year Built
- Built in 1994
Lot Details
- 8,360 Sq Ft Lot
- Lot Dimensions are 88x95
- Southwest Facing Home
- Chain Link Fence
- Irrigation Equipment
- Property is zoned PUD
HOA Fees
- $176 Monthly HOA Fees
Parking
- 2 Car Attached Garage
Home Design
- Ranch Style House
- Slab Foundation
- Frame Construction
- Shingle Roof
- Vinyl Siding
Interior Spaces
- 1,620 Sq Ft Home
- Partially Furnished
- Vaulted Ceiling
- Ceiling Fan
- Blinds
- Rods
- Sliding Doors
- Combination Dining and Living Room
- Security Gate
Kitchen
- Range Hood
- Dishwasher
- Disposal
Flooring
- Carpet
- Ceramic Tile
Bedrooms and Bathrooms
- 3 Bedrooms
- Split Bedroom Floorplan
- Walk-In Closet
- 2 Full Bathrooms
Laundry
- Laundry Room
- Dryer
- Washer
Accessible Home Design
- Wheelchair Access
Outdoor Features
- Covered Patio or Porch
- Rain Gutters
Utilities
- Central Air
- Mini Split Air Conditioners
- Heat Pump System
- Thermostat
- Electric Water Heater
- Phone Available
- Cable TV Available
Listing and Financial Details
- Visit Down Payment Resource Website
- Legal Lot and Block 9 / B
- Assessor Parcel Number 6013-002-009
Community Details
Overview
- Association fees include pool, ground maintenance, management, recreational facilities, trash
- Tracy Brown Association, Phone Number (352) 347-3700
- Spruce Crk South 13 Subdivision
- On-Site Maintenance
- The community has rules related to deed restrictions, allowable golf cart usage in the community
- Community features wheelchair access
Amenities
- Restaurant
- Clubhouse
Recreation
- Golf Course Community
- Tennis Courts
- Pickleball Courts
- Shuffleboard Court
- Fitness Center
- Community Pool
- Community Spa
- Trails
Security
- Security Guard
- Gated Community
Map
Home Values in the Area
Average Home Value in this Area
Tax History
| Year | Tax Paid | Tax Assessment Tax Assessment Total Assessment is a certain percentage of the fair market value that is determined by local assessors to be the total taxable value of land and additions on the property. | Land | Improvement |
|---|---|---|---|---|
| 2024 | $3,771 | $222,041 | $48,300 | $173,741 |
| 2023 | $3,771 | $221,030 | $48,300 | $172,730 |
| 2022 | $1,112 | $91,208 | $0 | $0 |
| 2021 | $1,101 | $88,551 | $0 | $0 |
| 2020 | $1,089 | $87,328 | $0 | $0 |
| 2019 | $1,067 | $85,365 | $0 | $0 |
| 2018 | $1,017 | $83,773 | $0 | $0 |
| 2017 | $997 | $82,050 | $0 | $0 |
| 2016 | $964 | $80,362 | $0 | $0 |
| 2015 | $963 | $79,803 | $0 | $0 |
| 2014 | $906 | $79,170 | $0 | $0 |
Property History
| Date | Event | Price | List to Sale | Price per Sq Ft |
|---|---|---|---|---|
| 10/22/2025 10/22/25 | Price Changed | $249,900 | -5.7% | $154 / Sq Ft |
| 06/18/2025 06/18/25 | Price Changed | $265,000 | -5.3% | $164 / Sq Ft |
| 05/04/2025 05/04/25 | For Sale | $279,900 | -- | $173 / Sq Ft |
Purchase History
| Date | Type | Sale Price | Title Company |
|---|---|---|---|
| Deed | $100 | -- | |
| Deed | $100 | -- |
Source: Stellar MLS
MLS Number: G5096056
APN: 6013-002-009
- 10677 SE 174th Loop
- 10689 SE 174th Loop
- 17562 SE 106th Ave
- 10767 SE 174th Loop
- 10337 SE 176th St
- 10462 SE 177th Place
- 10599 SE 178th St
- 10492 SE 178th St
- 15919 SE 101 Ave
- 15913 SE 101 Ave
- 15907 SE 101 Ave
- 15895 SE 101 Ave
- 15901 SE 101 Ave
- 15859 SE 101 Ave
- 15853 SE 101 Ave
- 10476 SE 178th St
- 10185 SE 175th Ln
- 10435 SE 178th Place
- 17710 SE 108th Ave
- 10338 SE 178th St
- 10397 SE 176th St
- 17343 SE 98th Cir
- 17746 SE 99th Ave
- 17594 SE 95th Cir
- 1506 Alcaraz Place
- 16962 SE 94th Sunnybrook Cir
- 11001 SE Sunset Harbor Rd Unit A08
- 11930 SE 178th St
- 13765 NE 136th Loop
- 1317 Jimenez Ct
- 2013 Cristo Rd
- 13695 Lead Ln
- 10278 SE 161st St
- 1705 W Schwartz Blvd
- 1103 Chaparral Dr
- 2863 Barboza Dr
- 1314 Corona Ave
- 2814 Burgos Dr
- 1640 Magnolia Ave
- 1233 Oak Forest Dr
