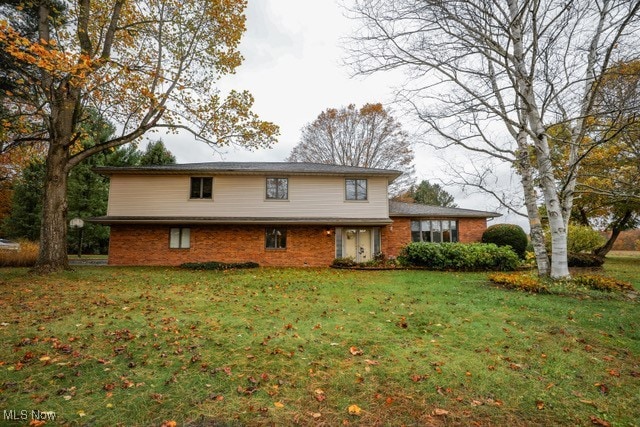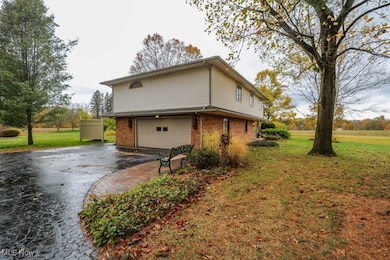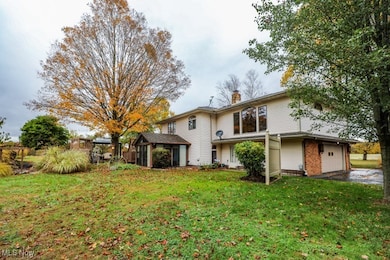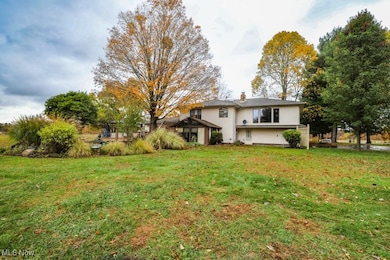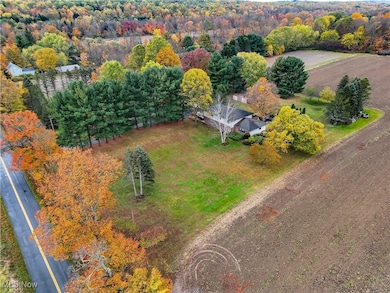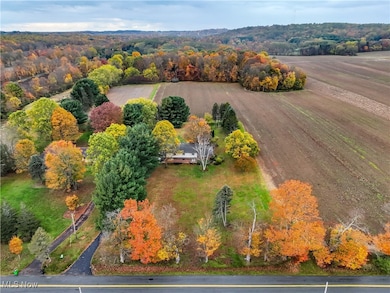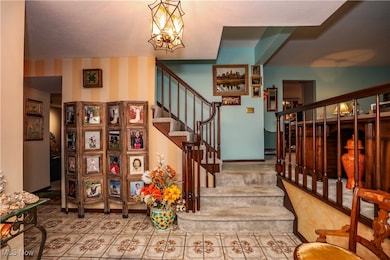Estimated payment $3,344/month
Highlights
- Popular Property
- Wood Burning Stove
- Mud Room
- Deck
- Traditional Architecture
- No HOA
About This Home
Welcome to your dream home in Hiram Township, located within the esteemed Crestwood Local School District. This elegant three-bedroom, two-and-a-half-bath conventional-style residence is nestled on a serene 9-acre lot, set back from the street and accessed by a long, paved driveway. With 2,904 square feet of thoughtfully designed living space, this custom-built, one-owner home offers comfort, style, and functionality. Step through the front door into a welcoming foyer adorned with ceramic tile. The main level features a convenient half bath and a spacious laundry/mudroom. Relax in the sunken family room, complete with a charming wood-burning fireplace and a built-in woodbox with a drop-door from the garage perfect for cozy evenings. Enjoy year-round tranquility in the sunroom, which boasts a ceiling fan and picturesque views of the beautifully landscaped backyard. The kitchen, updated in 2024, showcases Kraftmaid cabinetry, a center island, stainless steel appliances, and a wine fridge, ideal for entertaining and culinary creativity. The formal living room is bathed in natural light from a large bay window and features a cozy window seat, elegant Anderson windows, and custom molding with refined window treatments throughout the home. Upstairs, you'll find three spacious bedrooms, including a luxurious master suite with dual walk-in closets (6x10) featuring double racks, and an en suite bathroom with his-and-hers sinks and heated floors for ultimate comfort. Outdoor amenities include an oversized two-car attached garage with electricity, a sprawling 750-square-foot back deck, a serene 4-foot-deep koi pond, a spacious back barn offering ample storage, and meticulously maintained landscaping that enhances the property's natural beauty. This exceptional home combines timeless design with modern updates, making it the perfect retreat for those seeking privacy, elegance, and convenience.
Listing Agent
Jack Kohl Realty Brokerage Email: 330-296-9997, jkohlre@jkohlre.com License #2018005366 Listed on: 10/29/2025
Co-Listing Agent
Jack Kohl Realty Brokerage Email: 330-296-9997, jkohlre@jkohlre.com License #319156
Home Details
Home Type
- Single Family
Est. Annual Taxes
- $4,023
Year Built
- Built in 1978 | Remodeled
Lot Details
- 9.05 Acre Lot
- Level Lot
Parking
- 2 Car Attached Garage
- Driveway
Home Design
- Traditional Architecture
- Fiberglass Roof
- Asphalt Roof
- Vinyl Siding
Interior Spaces
- 2,904 Sq Ft Home
- 3-Story Property
- Built-In Features
- Wood Burning Stove
- Wood Burning Fireplace
- Mud Room
- Entrance Foyer
- Family Room with Fireplace
- Partial Basement
Kitchen
- Eat-In Kitchen
- Range
- Microwave
- Dishwasher
- Kitchen Island
Bedrooms and Bathrooms
- 3 Bedrooms
- Dual Closets
- Walk-In Closet
- 2.5 Bathrooms
Laundry
- Laundry Room
- Dryer
- Washer
Outdoor Features
- Deck
Utilities
- Forced Air Heating and Cooling System
- Heating System Uses Propane
- Septic Tank
Community Details
- No Home Owners Association
- Hiram Subdivision
Listing and Financial Details
- Assessor Parcel Number 20-041-00-00-010-002
Map
Home Values in the Area
Average Home Value in this Area
Tax History
| Year | Tax Paid | Tax Assessment Tax Assessment Total Assessment is a certain percentage of the fair market value that is determined by local assessors to be the total taxable value of land and additions on the property. | Land | Improvement |
|---|---|---|---|---|
| 2024 | $4,023 | $137,690 | $39,690 | $98,000 |
| 2023 | $3,244 | $105,430 | $31,750 | $73,680 |
| 2022 | $3,293 | $105,430 | $31,750 | $73,680 |
| 2021 | $3,383 | $105,430 | $31,750 | $73,680 |
| 2020 | $2,973 | $92,650 | $31,750 | $60,900 |
| 2019 | $2,941 | $92,650 | $31,750 | $60,900 |
| 2018 | $2,835 | $87,610 | $31,750 | $55,860 |
| 2017 | $2,835 | $87,610 | $31,750 | $55,860 |
| 2016 | $2,827 | $87,610 | $31,750 | $55,860 |
| 2015 | $2,832 | $87,610 | $31,750 | $55,860 |
| 2014 | $2,786 | $87,610 | $31,750 | $55,860 |
| 2013 | $2,687 | $87,610 | $31,750 | $55,860 |
Property History
| Date | Event | Price | List to Sale | Price per Sq Ft |
|---|---|---|---|---|
| 10/29/2025 10/29/25 | For Sale | $574,900 | -- | $198 / Sq Ft |
Purchase History
| Date | Type | Sale Price | Title Company |
|---|---|---|---|
| Interfamily Deed Transfer | -- | -- | |
| Deed | -- | -- |
Source: MLS Now
MLS Number: 5168073
APN: 20-041-00-00-010-002
- 0 Ambler Ln Unit 5142203
- 6136 State Route 82
- 10787 Park St
- 4708 Woodford St
- 5494 Streeter Rd
- 4791 Pioneer Trail
- 4620 Pioneer Trail
- 4563 Franklin St
- 6994 Hankee Rd
- 7076 Hankee Rd
- SR 82 Ohio 82
- 6846 Wakefield Rd
- 4364 Pioneer Trail
- 0 Garfield Rd
- 11470 Bowen Rd
- 9941 Nichols Rd
- 11383 Rolling Meadows Dr
- 4278 Dudley Rd
- 4705 State Route 303
- 6687 Winchell Rd
- 11220 Vista Dr
- 11220 Vista Dr
- 6720 Bancroft Extension
- 8140 Southwood Dr
- 1509 Page Rd Unit Aurora
- 1738 Oh-303
- 709 Sapp Rd
- 1482 Russell Dr
- 9001 Portage Pointe Dr
- 9121 Ranch Rd
- 226 Barrington Place W
- 529 E Main St
- 9250 Shady Lake Dr
- 430 S Prospect St Unit 432
- 815 Frost Rd
- 725 Bridgeport Ave
- 630 Countrywood Trail
- 238 Oakgrove St
- 668 Page St
- 2259 Iraquois Dr
