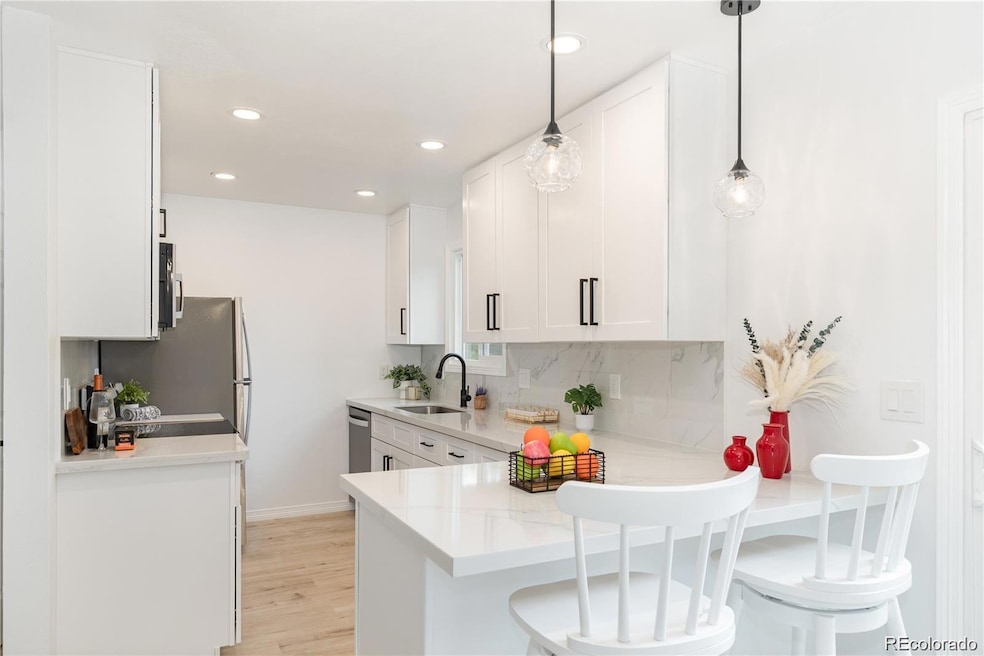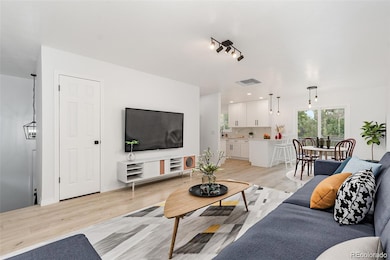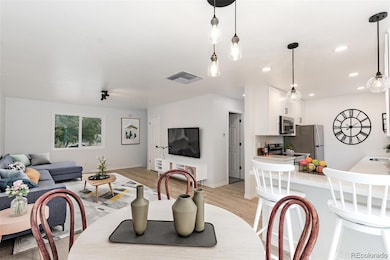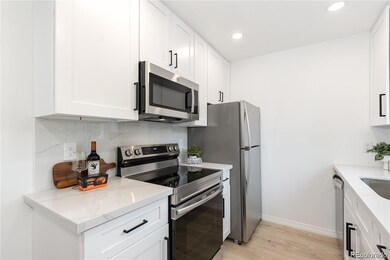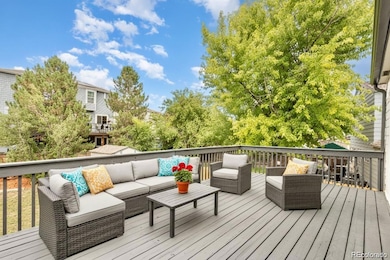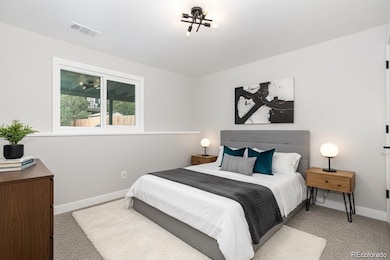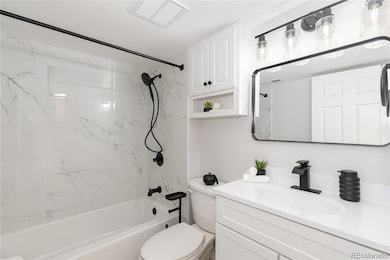10687 W 107th Ave Westminster, CO 80021
Walnut Grove NeighborhoodEstimated payment $2,572/month
Highlights
- Primary Bedroom Suite
- Wood Flooring
- Quartz Countertops
- Deck
- Great Room
- 3-minute walk to Jessica Ridgeway Memorial Park
About This Home
Welcome to your fully renovated retreat, where literally everything is BRAND NEW and thoughtfully designed. The open main floor layout is filled with natural light, highlighted by wonderful high quality new LVP floors and fresh paint. The stunning kitchen is the heart of the home, with all modern finishes: sleek new cabinets, quartz counters, beautiful island and SS appliances that make cooking and gathering a joy. The bathrooms have been stylishly updated, and fresh details shine throughout the house with new doors, trims, light fixtures, and all new windows. You can have piece of mind because renovation work was completed with high quality materials, proper permits and full inspections. Plumbing and electrical systems were updated as well. Step outside to enjoy the perfect balance of beauty and ease, with fresh exterior paint, low-maintenance xeriscaping in the front, and a spacious deck that opens to your private backyard—an ideal spot for summer barbecues or quiet evenings under the stars. Enjoy the convenience of an oversized one-car garage, offering plenty of space for parking, storage, or a workshop area. Beyond your door, the neighborhood invites you to explore. Spend weekends by scenic Stanley Lake, enjoy a round at Walnut Grove Golf Course, or sign up for activities at West View Rec Center. Cool off at the Countryside Pool, let your pup run free at Simms Off-Leash Dog Park, or simply take a stroll to one of the three nearby parks and surrounding trails. Shopping and dining are only few minutes away. With quick access to Highway 36, you can easily head to Boulder for a day of adventure or into Denver for work and play. This is more than just a home, it’s a lifestyle waiting for you with the perfect blend of quality, style and location.
Listing Agent
Keller Williams Realty Northern Colorado Brokerage Email: Colorado-Contracts@empowerhome.com,970-825-0012 Listed on: 11/19/2025

Home Details
Home Type
- Single Family
Est. Annual Taxes
- $1,779
Year Built
- Built in 1975 | Remodeled
Lot Details
- 5,053 Sq Ft Lot
- Property is Fully Fenced
- Private Yard
Parking
- 1 Car Attached Garage
Home Design
- Bi-Level Home
- Frame Construction
- Composition Roof
- Wood Siding
- Radon Mitigation System
- Concrete Perimeter Foundation
Interior Spaces
- 1,144 Sq Ft Home
- Great Room
- Dining Room
Kitchen
- Oven
- Range
- Dishwasher
- Quartz Countertops
- Disposal
Flooring
- Wood
- Carpet
Bedrooms and Bathrooms
- 3 Bedrooms
- Primary Bedroom Suite
Laundry
- Laundry Room
- Dryer
- Washer
Outdoor Features
- Deck
Schools
- Lukas Elementary School
- Wayne Carle Middle School
- Standley Lake High School
Utilities
- Evaporated cooling system
- Forced Air Heating System
- Heating System Uses Natural Gas
- Gas Water Heater
Community Details
- No Home Owners Association
- Countryside Subdivision
Listing and Financial Details
- Exclusions: Staging items
- Assessor Parcel Number 133621
Map
Home Values in the Area
Average Home Value in this Area
Tax History
| Year | Tax Paid | Tax Assessment Tax Assessment Total Assessment is a certain percentage of the fair market value that is determined by local assessors to be the total taxable value of land and additions on the property. | Land | Improvement |
|---|---|---|---|---|
| 2024 | $1,780 | $23,372 | $9,333 | $14,039 |
| 2023 | $1,780 | $23,372 | $9,333 | $14,039 |
| 2022 | $1,493 | $19,205 | $5,553 | $13,652 |
| 2021 | $1,515 | $19,757 | $5,712 | $14,045 |
| 2020 | $1,434 | $18,808 | $5,846 | $12,962 |
| 2019 | $1,412 | $18,808 | $5,846 | $12,962 |
| 2018 | $1,209 | $15,574 | $3,900 | $11,674 |
| 2017 | $1,083 | $15,574 | $3,900 | $11,674 |
| 2016 | $1,115 | $14,878 | $5,422 | $9,456 |
| 2015 | $872 | $14,878 | $5,422 | $9,456 |
| 2014 | $872 | $10,857 | $4,680 | $6,177 |
Property History
| Date | Event | Price | List to Sale | Price per Sq Ft | Prior Sale |
|---|---|---|---|---|---|
| 11/19/2025 11/19/25 | For Sale | $460,000 | +19.5% | $402 / Sq Ft | |
| 02/14/2025 02/14/25 | Sold | $385,000 | -14.4% | $337 / Sq Ft | View Prior Sale |
| 01/09/2025 01/09/25 | For Sale | $450,000 | -- | $393 / Sq Ft |
Purchase History
| Date | Type | Sale Price | Title Company |
|---|---|---|---|
| Special Warranty Deed | $389,900 | None Listed On Document | |
| Warranty Deed | $385,000 | None Listed On Document | |
| Special Warranty Deed | $370,000 | Land Title Guarantee | |
| Warranty Deed | $217,000 | Fidelity National Title Ins | |
| Warranty Deed | $183,000 | -- | |
| Interfamily Deed Transfer | -- | Title America | |
| Warranty Deed | $112,000 | Colorado National Title | |
| Warranty Deed | $97,000 | Land Title |
Mortgage History
| Date | Status | Loan Amount | Loan Type |
|---|---|---|---|
| Open | $390,000 | New Conventional | |
| Previous Owner | $363,298 | FHA | |
| Previous Owner | $213,069 | New Conventional | |
| Previous Owner | $177,117 | FHA | |
| Previous Owner | $105,000 | No Value Available | |
| Previous Owner | $89,600 | No Value Available | |
| Previous Owner | $96,268 | FHA |
Source: REcolorado®
MLS Number: 4521356
APN: 29-094-05-003
- 10665 Newcombe St
- 14269 Currant St
- 14265 Currant St
- 10632 Owens St
- 10741 Owens St
- 10571 Parfet Ct
- 10610 Moore Ct
- 10429 Owens Cir
- 10549 Quail Ct
- 11461 W 107th Place
- 10414 Iris Way
- 10439 Independence St
- 10541 Routt St
- 9625 W 105th Way
- 10909 W 104th Cir
- 10630 NW Routt Way
- 9686 W 106th Ave
- 10421 W 101st Place
- 10527 Routt Ln
- 9338 W 107th Place
- 10552 W 106th Ct
- 10435 W 107th Place
- 10412 W 107th Place
- 10355 W 107th Ct
- 10631 Queen St
- 10510 Kline Way
- 10641 W 102nd Place
- 11242 W 102nd Dr
- 9320 W 104th Place
- 9379 W 104th Dr
- 9241 W 100th Cir
- 10305 Dover St
- 10350 Dover St
- 8705 Parkland St
- 8500 Redpoint Way
- 8500 Arista Place
- 11697 Destination Dr
- 8000 Uptown Ave
- 8200 Arista Place
- 8251 Transit Way
