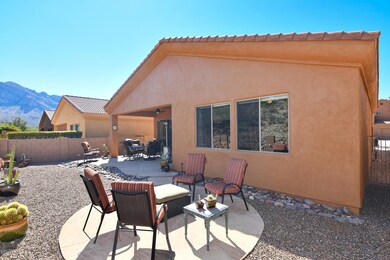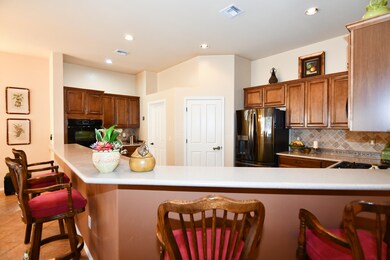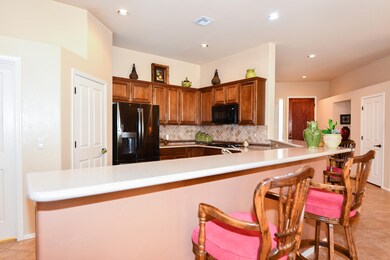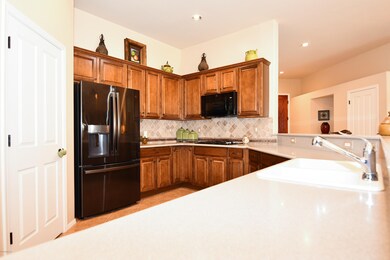
10688 N Hewitt Place Tucson, AZ 85737
Highlights
- 2 Car Garage
- Southwestern Architecture
- Covered Patio or Porch
- Mountain View
- Great Room
- Walk-In Pantry
About This Home
As of January 2024Highly Upgraded Oro Valley Home in an Extremely Private Cul-de-Sac Setting Backing to Open Space with Catalina Mountain Views. Gourmet Kitchen with Solid Surface Counters, Double Ovens, Gas Cooktop, New French Door Refrigerator, Custom Tile Backsplash, Pantry & Breakfast Bar. Dining Area Accommodates a Large Table for Entertaining. Open Great Room Design with Gorgeous Tile Set on a Diagonal. Master Suite with Walk-in Closet. Elegant Master Bath with Soaking Tub, Separate Shower & Double Sink Vanity. 2 More Bedrooms, Full Bath & Laundry Room. Fabulous Outdoor Living Space with Covered Porch, Extended Flagstone Patios, Fenced-in Pet Friendly Yard & Mountain Views. Prime Location Near Shopping, River Front Park & The Loop Trail. New Furnace/AC 2019. Meticulously Maintained Move-in Condition.
Last Agent to Sell the Property
Laura Sayers
Long Realty Listed on: 11/18/2020
Last Buyer's Agent
Laura Sayers
Coldwell Banker Realty
Home Details
Home Type
- Single Family
Est. Annual Taxes
- $3,342
Year Built
- Built in 2008
Lot Details
- 4,792 Sq Ft Lot
- Lot includes common area
- Block Wall Fence
- Desert Landscape
- Shrub
- Landscaped with Trees
- Property is zoned Oro Valley - PAD
HOA Fees
- $78 Monthly HOA Fees
Home Design
- Southwestern Architecture
- Frame With Stucco
- Tile Roof
Interior Spaces
- 1,853 Sq Ft Home
- Property has 1 Level
- Ceiling Fan
- Double Pane Windows
- Entrance Foyer
- Great Room
- Dining Area
- Mountain Views
Kitchen
- Breakfast Bar
- Walk-In Pantry
- Gas Cooktop
- Microwave
- Dishwasher
- Disposal
Flooring
- Carpet
- Ceramic Tile
Bedrooms and Bathrooms
- 3 Bedrooms
- Split Bedroom Floorplan
- Walk-In Closet
- 2 Full Bathrooms
- Dual Vanity Sinks in Primary Bathroom
- Separate Shower in Primary Bathroom
- Soaking Tub
- Bathtub with Shower
Laundry
- Laundry Room
- Dryer
- Washer
Parking
- 2 Car Garage
- Garage Door Opener
- Driveway
Schools
- Copper Creek Elementary School
- Wilson K-8 Middle School
- Ironwood Ridge High School
Utilities
- Forced Air Zoned Heating and Cooling System
- Heating System Uses Natural Gas
- Natural Gas Water Heater
- High Speed Internet
- Cable TV Available
Additional Features
- No Interior Steps
- Covered Patio or Porch
Community Details
- Association fees include garbage collection
- Rivers Edge Ii Subdivision, Fuente Floorplan
- The community has rules related to deed restrictions
Ownership History
Purchase Details
Home Financials for this Owner
Home Financials are based on the most recent Mortgage that was taken out on this home.Purchase Details
Home Financials for this Owner
Home Financials are based on the most recent Mortgage that was taken out on this home.Purchase Details
Purchase Details
Similar Homes in Tucson, AZ
Home Values in the Area
Average Home Value in this Area
Purchase History
| Date | Type | Sale Price | Title Company |
|---|---|---|---|
| Warranty Deed | $445,000 | Fidelity National Title Agency | |
| Warranty Deed | $365,000 | Long Title Agency Inc | |
| Warranty Deed | $365,000 | Long Title Agency Inc | |
| Warranty Deed | -- | Long Title | |
| Interfamily Deed Transfer | -- | Tfnti | |
| Interfamily Deed Transfer | -- | Tfnti | |
| Cash Sale Deed | $321,434 | Tfnti | |
| Warranty Deed | -- | Tfnti |
Property History
| Date | Event | Price | Change | Sq Ft Price |
|---|---|---|---|---|
| 01/12/2024 01/12/24 | Sold | $445,000 | 0.0% | $240 / Sq Ft |
| 01/04/2024 01/04/24 | Pending | -- | -- | -- |
| 11/24/2023 11/24/23 | For Sale | $445,000 | +21.9% | $240 / Sq Ft |
| 12/17/2020 12/17/20 | Sold | $365,000 | 0.0% | $197 / Sq Ft |
| 11/18/2020 11/18/20 | For Sale | $365,000 | -- | $197 / Sq Ft |
Tax History Compared to Growth
Tax History
| Year | Tax Paid | Tax Assessment Tax Assessment Total Assessment is a certain percentage of the fair market value that is determined by local assessors to be the total taxable value of land and additions on the property. | Land | Improvement |
|---|---|---|---|---|
| 2025 | $3,513 | $29,562 | -- | -- |
| 2024 | $3,513 | $28,154 | -- | -- |
| 2023 | $3,380 | $26,813 | $0 | $0 |
| 2022 | $3,218 | $25,537 | $0 | $0 |
| 2021 | $3,376 | $24,761 | $0 | $0 |
| 2020 | $3,343 | $24,761 | $0 | $0 |
| 2019 | $3,237 | $24,366 | $0 | $0 |
| 2018 | $3,098 | $21,669 | $0 | $0 |
| 2017 | $3,078 | $21,669 | $0 | $0 |
| 2016 | $2,931 | $21,356 | $0 | $0 |
| 2015 | $2,850 | $20,339 | $0 | $0 |
Agents Affiliated with this Home
-
Lisa Bayless

Seller's Agent in 2024
Lisa Bayless
Long Realty
(520) 907-2512
450 in this area
799 Total Sales
-
Anthony Payne

Buyer's Agent in 2024
Anthony Payne
OMNI Homes International
(520) 282-0792
3 in this area
205 Total Sales
-
L
Seller's Agent in 2020
Laura Sayers
Long Realty
Map
Source: MLS of Southern Arizona
MLS Number: 22028993
APN: 224-28-2820
- 10709 N Kilimanjaro Ave
- 385 E Streams Edge Place
- 387 E Shore Cliff Place
- 10550 N Lambert Place
- 10876 N Desert Whisper Way Unit 21
- 415 E Joy Mariah Dr Unit 37
- 6 W Greenock Dr Unit 6AA
- 10235 N Valle Del Oro Dr
- 10891 N Desert Whisper Way Unit 5
- 229 W Naranja Dr
- 21 W Roma Dr
- 10166 N Valle Del Oro Dr
- 670 W Mountain Ridge Dr
- 10601 N Camino Rosas Nuevas
- 10100 N Spyglass Place
- 90 E Silverado Place
- 10375 N Fair Desert Dr
- 755 E Naranja Dr
- 722 W Annandale Way
- 11384 N Sawtooth Rd






