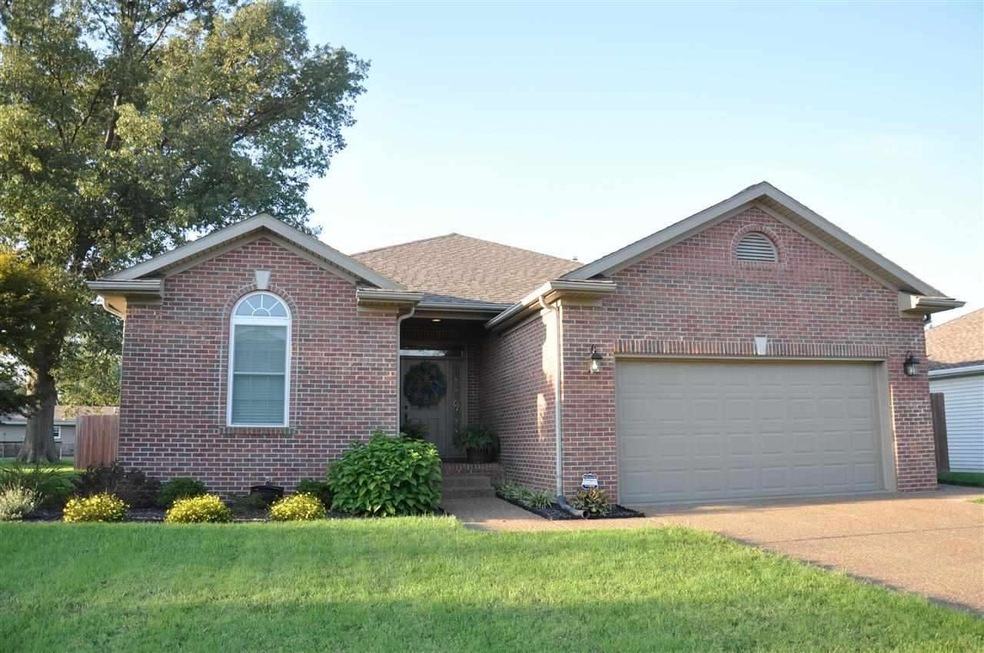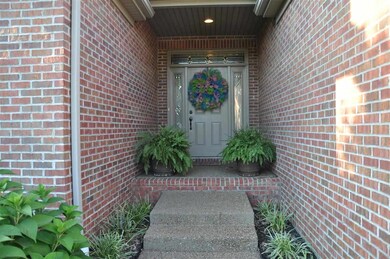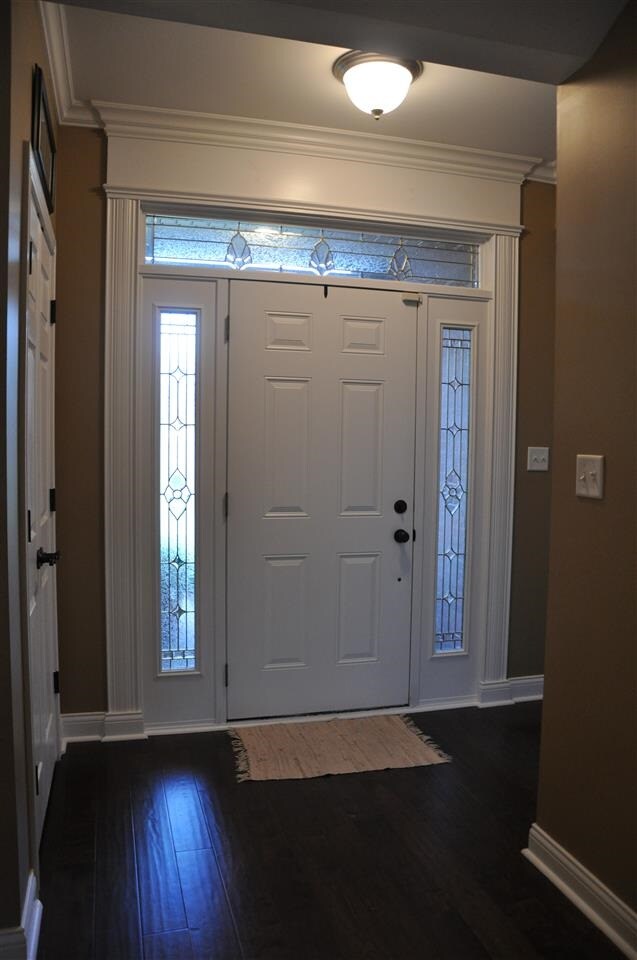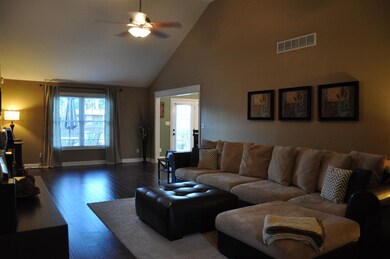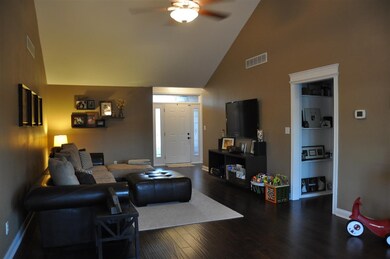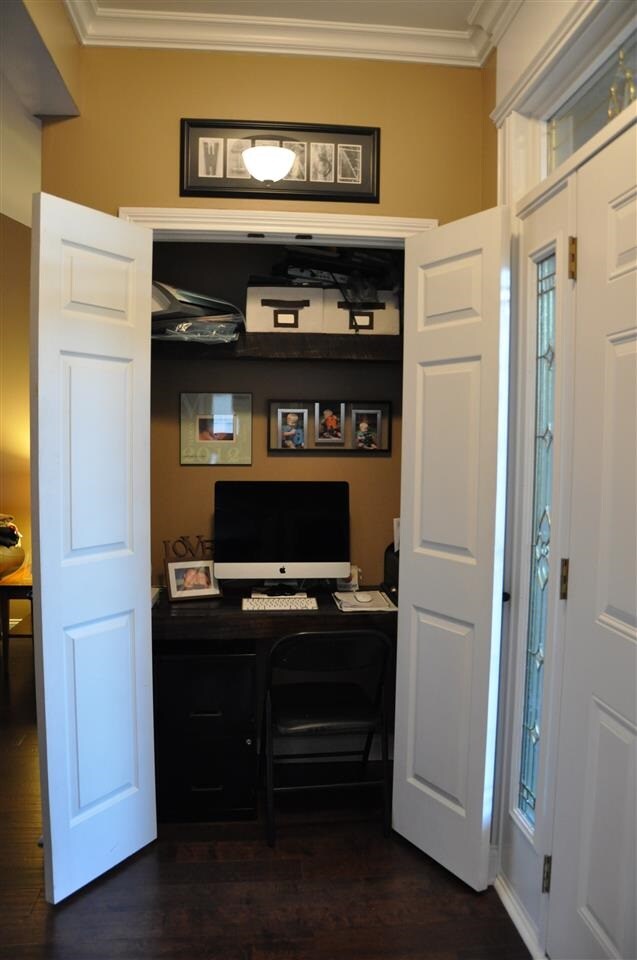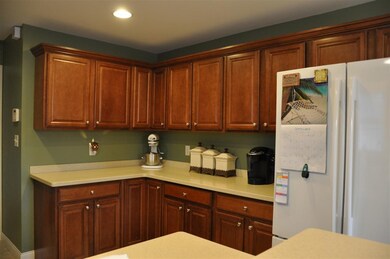
10688 Willow Creek Rd Newburgh, IN 47630
Highlights
- Above Ground Pool
- Open Floorplan
- Backs to Open Ground
- Newburgh Elementary School Rated A-
- Ranch Style House
- Cathedral Ceiling
About This Home
As of October 2020Remarkable Ranch Home in Newburgh! This 3 bedroom, 2 full baths and a 2.5 car attached garage home is situated on a beautifully landscaped lot in Willow Brook Subdivision. Beautiful entry door that leads to a foyer with a coat closet and a computer/office closet. Oversized vaulted ceiling greatroom with new hardwood floors and fresh wall paint. Informal dining room open to the greatroom as well as the kitchen. The dining area has ceramic tile flooring laid in brick pattern and a atrium door leading to the backyard. Applianced kitchen with a breakfast bar, pantry closet, beautiful cabinetry with corian countertops, glass/tile backsplash and under counter lighting. Craftsman designed walls in the laundry room makes for a pleasurable cleaning day! Master suite with tray ceiling, oversized walk-in closet, and private full bath. In the hallway to the master bedroom, there is a decorative built-in bookcase. Split bedroom concept with a full bath separating the two guest bedrooms. The front bedroom is slightly smaller, but features a cathedral ceiling and a palladium window overlooking the front lawn. The second bedroom is slightly larger and both have fresh wall paint and newer carpeting. Privacy fenced backyard boasting an extensive deck for relaxing or sunbathing! An above ground pool with a smaller deck is also included, but will be removed by the seller if desired. The playground equipment is not included in the sale. A great home, in a very nice area, and in "move-into" condition; surely the home for you!!!
Home Details
Home Type
- Single Family
Est. Annual Taxes
- $852
Year Built
- Built in 2007
Lot Details
- 9,170 Sq Ft Lot
- Lot Dimensions are 70 x 131
- Backs to Open Ground
- Privacy Fence
- Wood Fence
- Landscaped
- Level Lot
Parking
- 2 Car Attached Garage
- Garage Door Opener
- Driveway
Home Design
- Ranch Style House
- Brick Exterior Construction
- Shingle Roof
- Asphalt Roof
- Vinyl Construction Material
Interior Spaces
- Open Floorplan
- Tray Ceiling
- Cathedral Ceiling
- Ceiling Fan
- Crawl Space
Kitchen
- Breakfast Bar
- Electric Oven or Range
- Solid Surface Countertops
- Disposal
Flooring
- Wood
- Carpet
- Tile
Bedrooms and Bathrooms
- 3 Bedrooms
- Split Bedroom Floorplan
- En-Suite Primary Bedroom
- Walk-In Closet
- 2 Full Bathrooms
Laundry
- Laundry on main level
- Electric Dryer Hookup
Home Security
- Home Security System
- Fire and Smoke Detector
Eco-Friendly Details
- Energy-Efficient Appliances
- Energy-Efficient Insulation
- ENERGY STAR/Reflective Roof
Outdoor Features
- Above Ground Pool
- Covered patio or porch
Location
- Suburban Location
Utilities
- Forced Air Heating and Cooling System
- Heating System Uses Gas
- Cable TV Available
Community Details
- Community Pool
Listing and Financial Details
- Assessor Parcel Number 87-12-32-303-017.000-019
Ownership History
Purchase Details
Home Financials for this Owner
Home Financials are based on the most recent Mortgage that was taken out on this home.Purchase Details
Purchase Details
Home Financials for this Owner
Home Financials are based on the most recent Mortgage that was taken out on this home.Purchase Details
Home Financials for this Owner
Home Financials are based on the most recent Mortgage that was taken out on this home.Purchase Details
Home Financials for this Owner
Home Financials are based on the most recent Mortgage that was taken out on this home.Similar Homes in Newburgh, IN
Home Values in the Area
Average Home Value in this Area
Purchase History
| Date | Type | Sale Price | Title Company |
|---|---|---|---|
| Warranty Deed | -- | Accommodation | |
| Warranty Deed | -- | None Available | |
| Warranty Deed | -- | Regional Title Services | |
| Warranty Deed | -- | None Available | |
| Warranty Deed | -- | None Available |
Mortgage History
| Date | Status | Loan Amount | Loan Type |
|---|---|---|---|
| Open | $21,750 | Credit Line Revolving | |
| Open | $186,143 | New Conventional | |
| Previous Owner | $159,505 | New Conventional | |
| Previous Owner | $18,006 | Unknown | |
| Previous Owner | $129,980 | Stand Alone Refi Refinance Of Original Loan | |
| Previous Owner | $135,500 | FHA | |
| Previous Owner | $134,900 | New Conventional |
Property History
| Date | Event | Price | Change | Sq Ft Price |
|---|---|---|---|---|
| 10/16/2020 10/16/20 | Sold | $191,000 | +0.6% | $126 / Sq Ft |
| 09/14/2020 09/14/20 | Pending | -- | -- | -- |
| 09/14/2020 09/14/20 | For Sale | $189,900 | +13.1% | $126 / Sq Ft |
| 04/08/2015 04/08/15 | Sold | $167,900 | 0.0% | $111 / Sq Ft |
| 03/05/2015 03/05/15 | Pending | -- | -- | -- |
| 03/04/2015 03/04/15 | For Sale | $167,900 | -- | $111 / Sq Ft |
Tax History Compared to Growth
Tax History
| Year | Tax Paid | Tax Assessment Tax Assessment Total Assessment is a certain percentage of the fair market value that is determined by local assessors to be the total taxable value of land and additions on the property. | Land | Improvement |
|---|---|---|---|---|
| 2024 | $1,489 | $214,200 | $21,600 | $192,600 |
| 2023 | $1,454 | $210,900 | $21,600 | $189,300 |
| 2022 | $1,336 | $190,500 | $24,800 | $165,700 |
| 2021 | $1,052 | $152,400 | $19,800 | $132,600 |
| 2020 | $1,019 | $141,100 | $18,900 | $122,200 |
| 2019 | $1,087 | $142,000 | $18,900 | $123,100 |
| 2018 | $944 | $134,900 | $18,900 | $116,000 |
| 2017 | $838 | $125,900 | $18,900 | $107,000 |
| 2016 | $833 | $125,900 | $18,900 | $107,000 |
| 2014 | $785 | $128,900 | $18,900 | $110,000 |
| 2013 | $798 | $132,100 | $18,900 | $113,200 |
Agents Affiliated with this Home
-

Seller's Agent in 2020
Brooklyn Buchanan
KELLER WILLIAMS CAPITAL REALTY
(812) 598-7742
8 in this area
215 Total Sales
-

Seller's Agent in 2015
Susan Shepherd
F.C. TUCKER EMGE
(812) 453-5447
14 in this area
121 Total Sales
-

Buyer's Agent in 2015
Beth Chattin
F.C. TUCKER EMGE
(812) 887-5778
62 Total Sales
Map
Source: Indiana Regional MLS
MLS Number: 201508070
APN: 87-12-32-303-017.000-019
- 10555 Brookside Dr
- 10411 Lauren Ct
- 2049 Capella Ave
- 10386 Regent Ct
- 1951 Indian Mounds Blvd
- 10000 Kimberly Ln
- 10711 Williamsburg Dr
- 10533 Williamsburg Dr
- 8117 Gate Way Dr
- 5533 Grimm Rd
- 8112 River Park Way
- 9860 Pollack Ave
- 10722 County Road 509 S
- 1622 Fuquay Rd
- 7613 Taylor Ave
- 7402 Pendleton Ave
- 4899 Kenosha Dr
- 9655 Arlington Ct
- 7320 Taylor Ave
- Lot 32 Westbriar Cir
