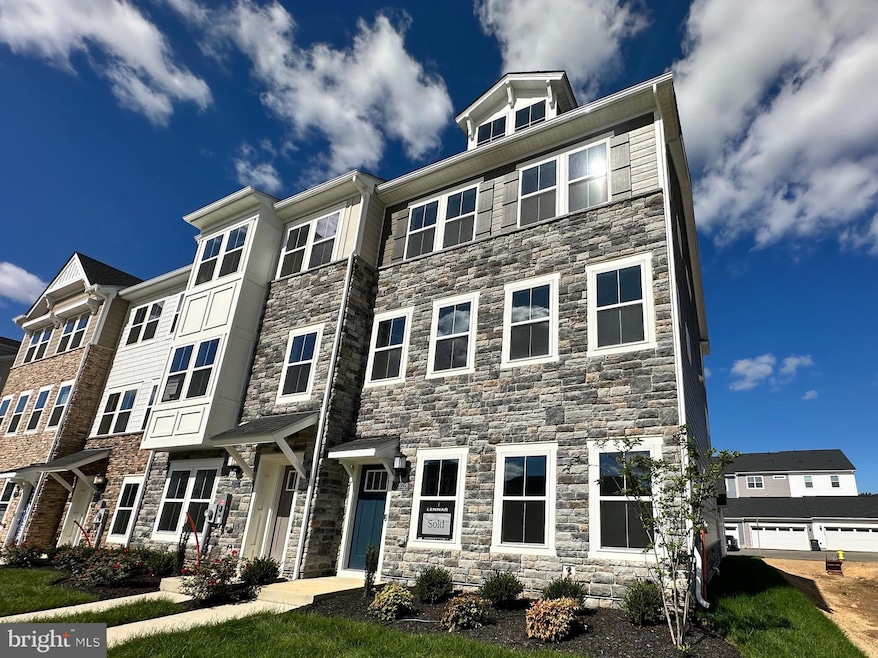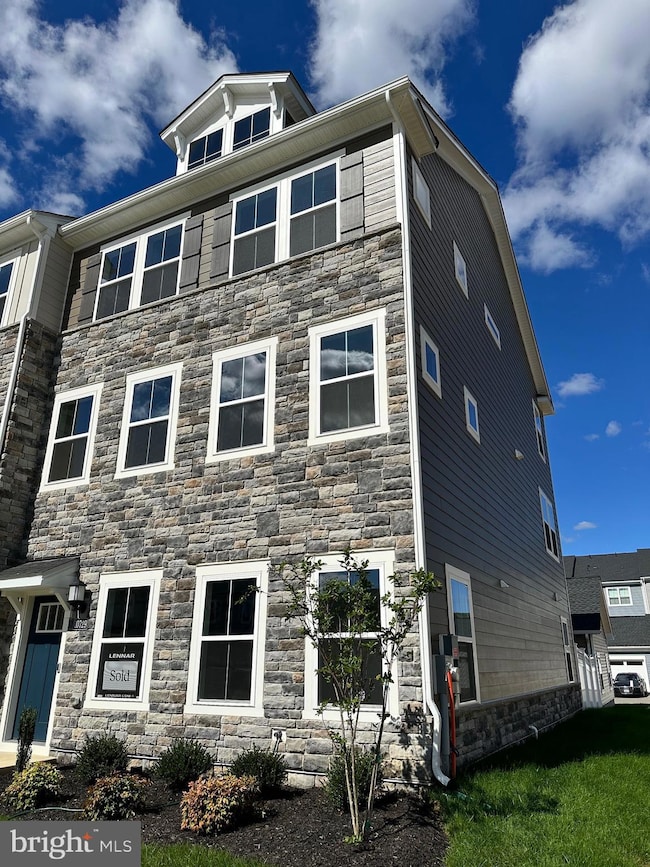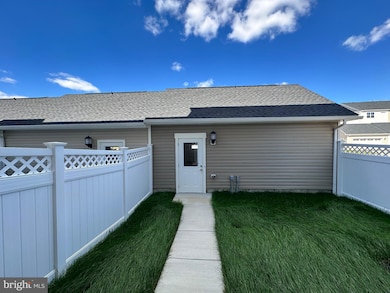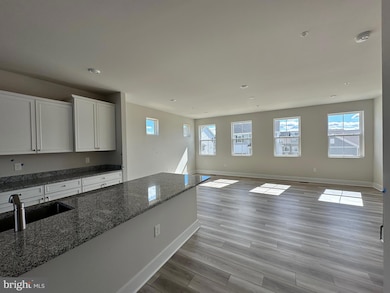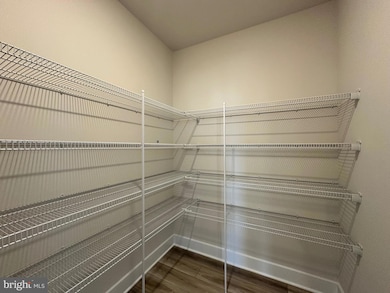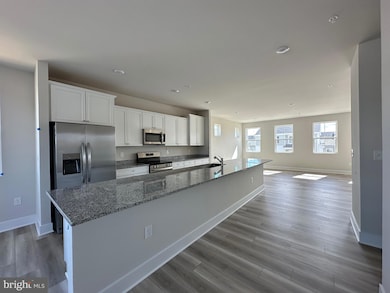10689 Millport St White Plains, MD 20695
Estimated payment $2,443/month
Highlights
- Fitness Center
- Clubhouse
- Corner Lot
- New Construction
- Contemporary Architecture
- Community Pool
About This Home
Welcome Home to the Ellicott Townhome with Detached 2-Car Garage St Charles - Highlands White Plains MD Designed with both family living and entertaining in mind, this beautifully crafted three-story townhome offers space, style, and functionality in every corner. The striking stone exterior adds a touch of modern charm, while inside, the first floor welcomes you with a flex space and recreation room with access to the backyard—perfect for play, guests, or a home office. Upstairs, the open-concept main level features a spacious family room, open concept kitchen with stainless steel appliances. Wide plank flooring runs throughout main kitchen and dining space for a sleek, cohesive look. Enjoy the convenience of a detached two-car garage, plus additional driveway parking for two more vehicles. The third floor is home to all three bedrooms, including a primary suite with a walk-in closet with natural light, private water closet, dual vanities, and a spa-inspired shower with built-in bench—your personal retreat after a long day. MOVE In Ready. Pricing and features are subject to change. Photos shown for illustration purposes only. Schedule your private tour today or visit us during our Weekend Open House hours to explore in person.
Listing Agent
(301) 535-3642 tracy@boss-re.com Keller Williams Preferred Properties License #17980 Listed on: 11/11/2025

Townhouse Details
Home Type
- Townhome
Est. Annual Taxes
- $481
Year Built
- Built in 2025 | New Construction
Lot Details
- 2,526 Sq Ft Lot
- Property is in excellent condition
HOA Fees
- $84 Monthly HOA Fees
Parking
- 2 Car Detached Garage
- 2 Driveway Spaces
- Rear-Facing Garage
Home Design
- Contemporary Architecture
- Stone Siding
- Vinyl Siding
- Concrete Perimeter Foundation
Interior Spaces
- 2,736 Sq Ft Home
- Property has 3 Levels
- Luxury Vinyl Plank Tile Flooring
- Walk-Out Basement
Bedrooms and Bathrooms
- 3 Bedrooms
Utilities
- Central Heating and Cooling System
- Electric Water Heater
Listing and Financial Details
- Tax Lot I49
- Assessor Parcel Number 0906362931
- $995 Front Foot Fee per year
Community Details
Overview
- Association fees include common area maintenance
- Built by Lennar
- St Charles Subdivision, Ellicott Th Detached Garage Floorplan
Amenities
- Clubhouse
Recreation
- Community Playground
- Fitness Center
- Community Pool
- Dog Park
Map
Home Values in the Area
Average Home Value in this Area
Property History
| Date | Event | Price | List to Sale | Price per Sq Ft |
|---|---|---|---|---|
| 11/11/2025 11/11/25 | For Sale | $439,990 | -- | $161 / Sq Ft |
Source: Bright MLS
MLS Number: MDCH2049136
- 10578 Roundstone Ln
- 10695 Millport St
- 10705 Millport St
- 10703 Millport St
- 10699 Millport St
- 10683 Millport St
- 10584 Roundstone Ln
- 10585 Roundstone Ln
- 10572 Roundstone Ln
- 10586 Roundstone Ln
- 10590 Roundstone Ln
- 10588 Roundstone Ln
- 10676 Millport St
- 10596 Roundstone Ln
- 10602 Roundstone Ln
- 5282 Newport Cir
- 10725 Millport St
- 10711 Millport St
- 10717 Millport St
- 10577 Roundstone Ln
- 10898 Drummond Place
- 4151 Skipton Place
- 11257 Yellowstone Ct
- 11472 Stockport Place
- 5345 Tweeddale Place
- 11397 Sandhurst Place
- 5544 Old Colony Ct
- 5902 Kate Chopin Place
- 10263 Pine Place
- 466 Still Feather Ave
- 4872 Lichfield Place
- 5413 Doubleday Ln
- 5424 Double Day Ln
- 11604 Lewisham Place
- 4817 Elmley Place
- 4655 Prestancia Place
- 11690 Palm Desert Place
- 11696 Palm Desert Place Unit a
- 5407 Saint Rita Dr
- 12001 Roy Hobbs Place
