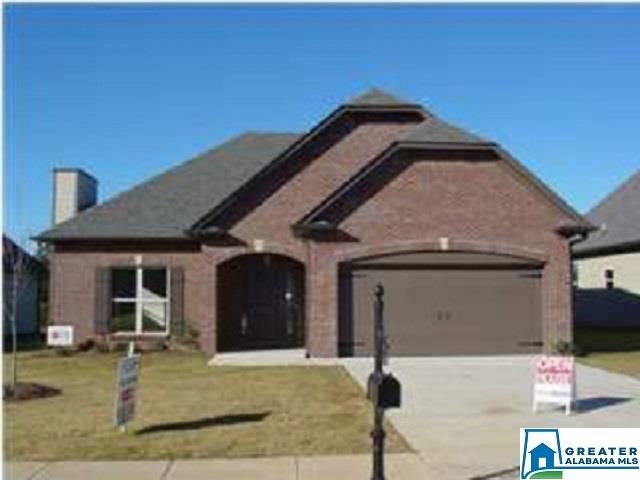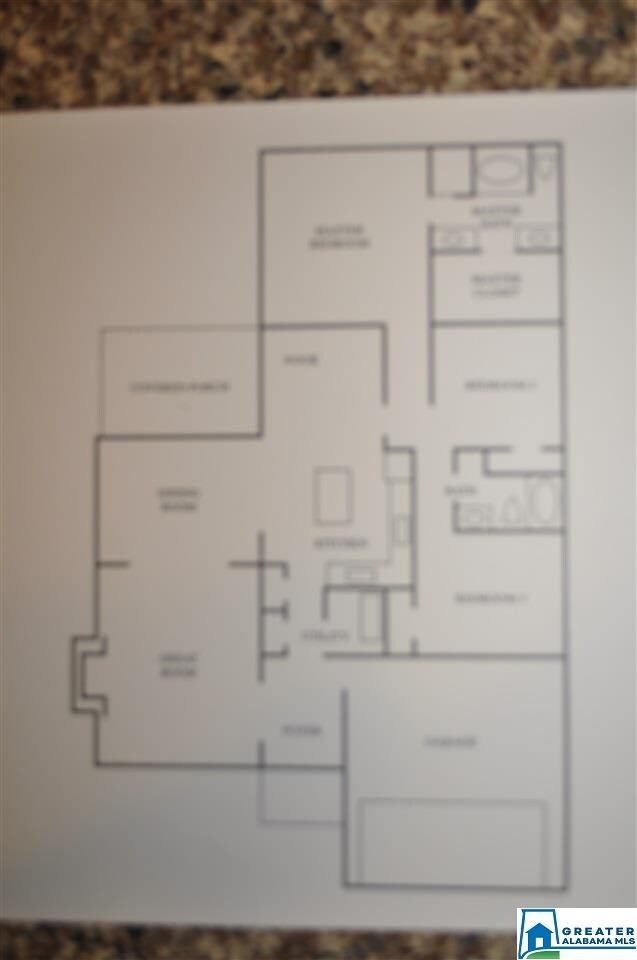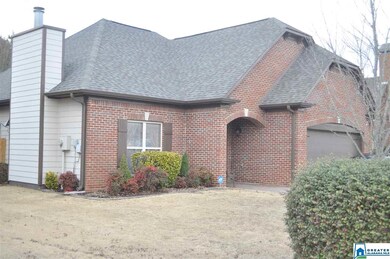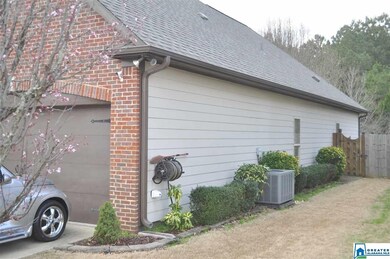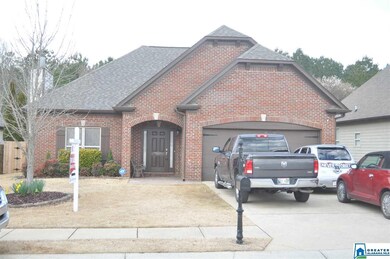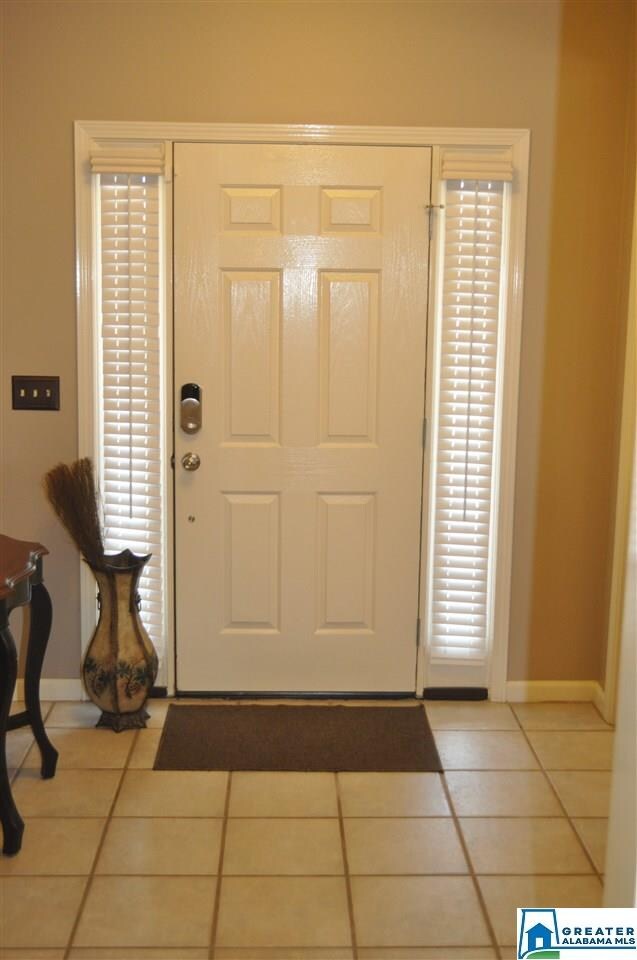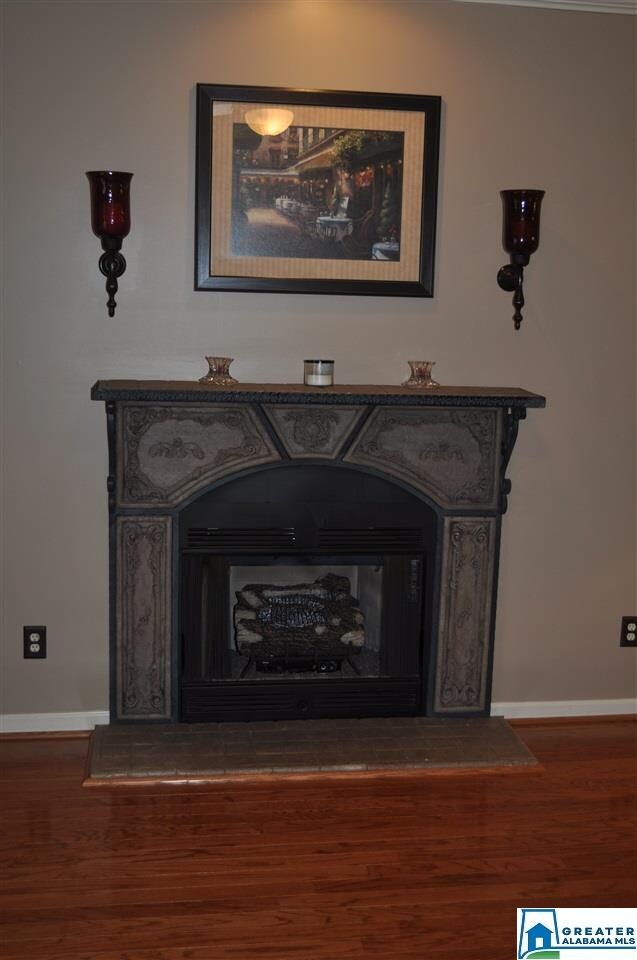
About This Home
As of May 2025This 3 bed/2 bath home in AVALON is just a short walk away from the COMMUNITY POOL! Great neighborhood also has sidewalks, streetlights, and a clubhouse. This lovely home has great curb appeal. Inside is a TILED FOYER with access to the garage. The VAULTED FAMILY ROOM has stately white columns and a cozy WOOD BURNING fireplace. The Eat-In Kitchen features an ISLAND with BREAKFAST BAR, pendant lights and a TILE backsplash. Off the dining area is access to the FENCED BACKYARD with both COVERED and OPEN PATIO spaces. Back inside is a very large MASTER SUITE with a TREY CEILING. The master bath has both a soaking tub and separate shower and double sinks. Plus a LARGE privacy WINDOW. The laundry room is conveniently located next to the garage. There are also 2 additional bedrooms and a full bath. This one won't be on the market long so see it today!
Last Agent to Sell the Property
Reliance Realty Groups, LLC License #3850-1 Listed on: 02/28/2020
Home Details
Home Type
Single Family
Est. Annual Taxes
$1,328
Year Built
2004
Lot Details
0
HOA Fees
$25 per month
Parking
2
Listing Details
- Class: RESIDENTIAL
- Living Area: 1788
- Legal Description: LOT 122 AVALON S/D PHASE ONE MB 2004-20 36-16-1G
- List Price per Sq Ft: 111.8
- Number Levels: 1-Story
- Property Type: Single Family
- Termite Company Name: wayne
- Termite Contract: Yes
- Year Built Description: Existing
- Year Built: 2004
- Price Per Sq Ft: 111.86
- Special Features: None
- Property Sub Type: Detached
- Year Built: 2004
Interior Features
- Interior Amenities: Security System
- Fireplace Details: Gas Logs
- Fireplace Location: Living Room (FIREPL)
- Fireplace Type: Woodburning
- Floors: Hardwood
- Number Fireplaces: 1
- Windows Treatments: All
- Bedroom/Bathroom Features: Garden Tub, Jetted Tub, Separate Shower, Walk-In Closets
- Bedrooms: 3
- Full Bathrooms: 2
- Total Bathrooms: 2
- Concatenated Rooms: |Living/Din1|DiningRoom1|Kitchen1|MasterBR1|MasterBath1|Bedroom1|Bedroom1|FullBath1|Laundry1|
- Room 1: Living/Dining, On Level: 1
- Room 2: Dining Room, On Level: 1
- Room 3: Kitchen, On Level: 1
- Room 4: Master Bedroom, On Level: 1
- Room 5: Master Bath, On Level: 1
- Room 6: Bedroom, On Level: 1
- Room 7: Bedroom, On Level: 1
- Room 8: Full Bath, On Level: 1
- Room 9: Laundry, On Level: 1
- Rooms Level 1: Bedroom (LVL 1), Dining Room (LVL 1), Full Bath (LVL 1), Kitchen (LVL 1), Laundry (LVL 1), Living/Dining (LVL 1), Master Bath (LVL 1), Master Bedroom (LVL 1)
- Kitchen Countertops: Stone (KIT)
- Kitchen Equipment: Dishwasher Built-In, Disposal, Microwave Built-In, Oven-Electric, Self-Cleaning, Refrigerator
- Kitchen Features: Eating Area, Island, Pantry
- Laundry: Yes
- Laundry Dryer Hookup: Dryer-Electric
- Laundry Features: Washer Hookup
- Laundry Location: Laundry (MLVL)
- Laundry Space: Room
- Attic: Yes
- Attic Type: Pull-Down
- Main Level Sq Ft: 1788
Exterior Features
- Construction: 1 Side Brick, Siding-Other
- Exterior Features: Fenced Yard, Grill
- Foundation: Slab
- Garden/Patio Style: Yes
- Patio Type: Covered - (PATIO)
- Pool: Yes
- Pool Features: In-Ground
- Pool: Community
- Water Heater: Electric (WTRHTR)
Garage/Parking
- Garage Entry Location: Front
- Number Garage Spaces Main Lvl: 2
- Number Total Garage Spaces: 2
- Parking Features: Driveway Parking, Parking (MLVL)
Utilities
- Heating: Central (HEAT), Electric (HEAT), Heat Pump (HEAT)
- Cooling: Central (COOL), Electric (COOL), Heat Pump (COOL)
- Sewer/Septic System: Connected
- Underground Utils: Yes
- Water: Public Water
- HVAC Area: 1788
Condo/Co-op/Association
- Association Fee: Yes
- Association Fee: 300
- Association Fee Per: Yearly
- HOA Management Company: later
- Hoa Phone: 205.616.3311
Fee Information
- Fees Include: Common Grounds Mntc, Management Fee
Schools
- Elementary School: MOODY
- Middle School: MOODY
- High School: MOODY
Lot Info
- Assessor Parcel Number: 25-07-36-0-001-010.022
- Lot Description: Subdivision
Green Features
- Energy Green Features: Ceiling Fans, Doub Paned Windows, Programmable Thermostat
Tax Info
- Tax District: MOODY
- Annual Tax: 568
Ownership History
Purchase Details
Home Financials for this Owner
Home Financials are based on the most recent Mortgage that was taken out on this home.Purchase Details
Home Financials for this Owner
Home Financials are based on the most recent Mortgage that was taken out on this home.Purchase Details
Home Financials for this Owner
Home Financials are based on the most recent Mortgage that was taken out on this home.Similar Homes in Moody, AL
Home Values in the Area
Average Home Value in this Area
Purchase History
| Date | Type | Sale Price | Title Company |
|---|---|---|---|
| Warranty Deed | $277,000 | None Listed On Document | |
| Warranty Deed | $200,000 | None Available | |
| Warranty Deed | $169,900 | None Available |
Mortgage History
| Date | Status | Loan Amount | Loan Type |
|---|---|---|---|
| Open | $271,981 | FHA | |
| Previous Owner | $50,000 | Credit Line Revolving | |
| Previous Owner | $160,550 | New Conventional | |
| Previous Owner | $171,950 | New Conventional | |
| Previous Owner | $169,900 | Adjustable Rate Mortgage/ARM |
Property History
| Date | Event | Price | Change | Sq Ft Price |
|---|---|---|---|---|
| 06/30/2025 06/30/25 | Off Market | $277,250 | -- | -- |
| 05/28/2025 05/28/25 | Sold | $277,000 | -0.1% | $155 / Sq Ft |
| 04/28/2025 04/28/25 | For Sale | $277,250 | 0.0% | $155 / Sq Ft |
| 04/27/2025 04/27/25 | Off Market | $277,250 | -- | -- |
| 01/10/2025 01/10/25 | For Sale | $277,250 | 0.0% | $155 / Sq Ft |
| 01/06/2025 01/06/25 | Price Changed | $277,250 | +38.6% | $155 / Sq Ft |
| 03/11/2020 03/11/20 | Sold | $200,000 | +0.1% | $112 / Sq Ft |
| 02/28/2020 02/28/20 | For Sale | $199,900 | -- | $112 / Sq Ft |
Tax History Compared to Growth
Tax History
| Year | Tax Paid | Tax Assessment Tax Assessment Total Assessment is a certain percentage of the fair market value that is determined by local assessors to be the total taxable value of land and additions on the property. | Land | Improvement |
|---|---|---|---|---|
| 2024 | $1,328 | $53,952 | $10,000 | $43,952 |
| 2023 | $1,328 | $53,952 | $10,000 | $43,952 |
| 2022 | $1,078 | $22,079 | $3,850 | $18,229 |
| 2021 | $579 | $22,079 | $3,850 | $18,229 |
| 2020 | $552 | $18,170 | $3,350 | $14,820 |
| 2019 | $568 | $17,085 | $3,000 | $14,085 |
| 2018 | $533 | $16,140 | $0 | $0 |
| 2017 | $524 | $15,760 | $0 | $0 |
| 2016 | $512 | $15,560 | $0 | $0 |
| 2015 | $524 | $15,560 | $0 | $0 |
| 2014 | $524 | $15,880 | $0 | $0 |
Agents Affiliated with this Home
-
S
Seller's Agent in 2025
Shunta Austin
RSA I AM Realty
-
S
Buyer's Agent in 2025
Sylvia Bentley
ERA King Real Estate
-
H
Seller's Agent in 2020
Harry Watkins
Reliance Realty Groups, LLC
-
C
Buyer's Agent in 2020
Chase Smith
Keller Williams Trussville
Map
Source: Greater Alabama MLS
MLS Number: 875114
APN: 25-07-36-0-001-010.022
- 2021 Spaulding Place
- 1128 Avalon Dr
- 1127 Avalon Dr
- 2304 Spaulding Place
- 2312 Dunbar Cir
- 1229 Glenstone Place
- 4013 Verbena Dr
- 7008 Lavender Ct
- 0000 Park Ave
- 0000 Park Ave Unit 1
- 0 Park Ave Unit 1 21406481
- The Langford Arbor Ridge
- 12345 Arbor Ridge
- THE TELFAIR Arbor Ridge
- 1234 Arbor Ridge
- THE LANCASTER Arbor Ridge
- 0024 Arbor Ridge
- 0020 Arbor Ridge
- The Bradley Arbor Ridge
- The Kingswood Arbor Ridge
