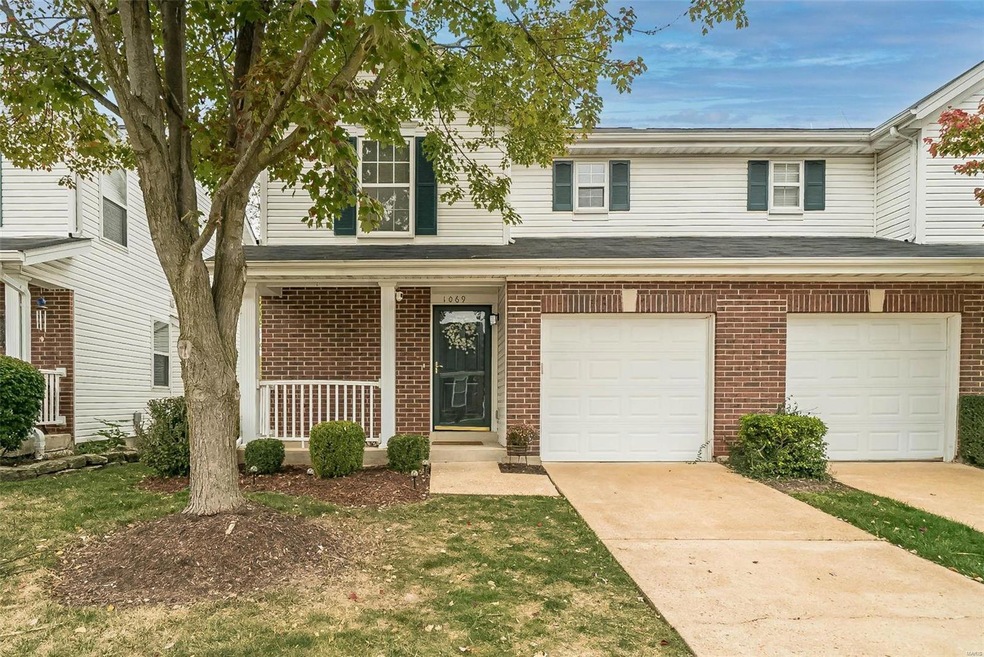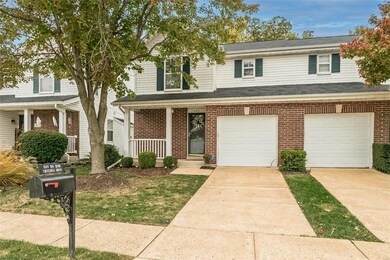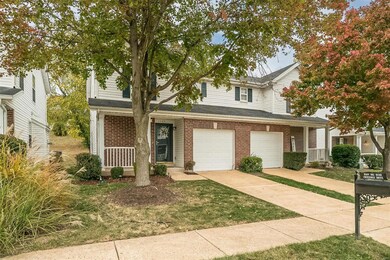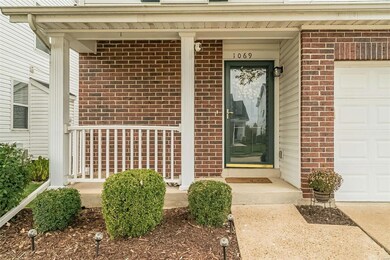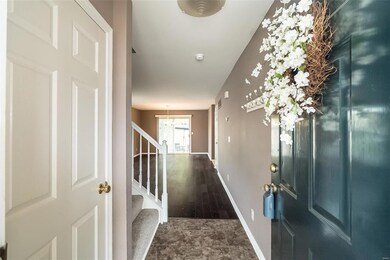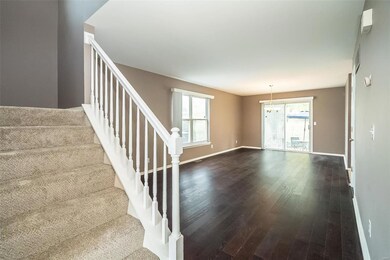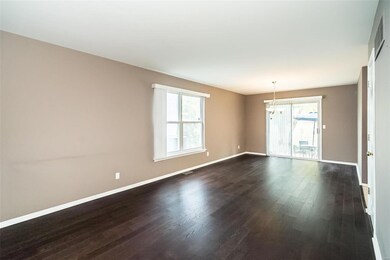
1069 Big Bend Crossing Dr Valley Park, MO 63088
Highlights
- Primary Bedroom Suite
- 2-Story Property
- End Unit
- Open Floorplan
- Loft
- Covered patio or porch
About This Home
As of December 2023Great location! This lovely townhouse will delight you with it's neutral decor, new carpet (fall 2023), laundry area on the second floor, finished family/rec room in the lower level & patio area off the main level*Enter directly from your garage*Light filled rooms*Updated primary and guest baths*Panel doors*Lovely kitchen with white cabinetry, built-in microwave, ceramic tile flooring & window overlooking the outdoor space*The upper level has spacious bedrooms and a great loft area that would make a great office, craft room, library or den*In addition to the finished rec/family room in the lower level, there is a closet & storage area in the basement. Conveniently located to shopping, grocery stores, the highways and more! A must see!
Last Agent to Sell the Property
Berkshire Hathaway HomeServices Alliance Real Estate License #1999026206 Listed on: 10/27/2023

Townhouse Details
Home Type
- Townhome
Est. Annual Taxes
- $3,314
Year Built
- Built in 1997
Lot Details
- 3,920 Sq Ft Lot
- End Unit
HOA Fees
- $150 Monthly HOA Fees
Parking
- 1 Car Attached Garage
- 1 Carport Space
- Garage Door Opener
Home Design
- 2-Story Property
- Traditional Architecture
- Brick Veneer
- Poured Concrete
- Vinyl Siding
Interior Spaces
- 1,481 Sq Ft Home
- Open Floorplan
- Ceiling Fan
- Insulated Windows
- Tilt-In Windows
- Window Treatments
- Sliding Doors
- Six Panel Doors
- Entrance Foyer
- Family Room
- Combination Dining and Living Room
- Loft
- Partially Carpeted
Kitchen
- Electric Oven or Range
- Dishwasher
- Disposal
Bedrooms and Bathrooms
- 2 Bedrooms
- Primary Bedroom Suite
- 2 Full Bathrooms
- Shower Only
Laundry
- Laundry on upper level
- Dryer
- Washer
Partially Finished Basement
- Basement Fills Entire Space Under The House
- Sump Pump
Home Security
Outdoor Features
- Covered patio or porch
Schools
- Valley Park Elem. Elementary School
- Valley Park Middle School
- Valley Park Sr. High School
Utilities
- Forced Air Heating and Cooling System
- Heating System Uses Gas
- Gas Water Heater
Listing and Financial Details
- Assessor Parcel Number 24P-11-0913
Community Details
Recreation
- Recreational Area
Security
- Storm Windows
- Storm Doors
Ownership History
Purchase Details
Home Financials for this Owner
Home Financials are based on the most recent Mortgage that was taken out on this home.Purchase Details
Home Financials for this Owner
Home Financials are based on the most recent Mortgage that was taken out on this home.Purchase Details
Home Financials for this Owner
Home Financials are based on the most recent Mortgage that was taken out on this home.Purchase Details
Home Financials for this Owner
Home Financials are based on the most recent Mortgage that was taken out on this home.Purchase Details
Purchase Details
Home Financials for this Owner
Home Financials are based on the most recent Mortgage that was taken out on this home.Purchase Details
Purchase Details
Home Financials for this Owner
Home Financials are based on the most recent Mortgage that was taken out on this home.Similar Homes in Valley Park, MO
Home Values in the Area
Average Home Value in this Area
Purchase History
| Date | Type | Sale Price | Title Company |
|---|---|---|---|
| Warranty Deed | -- | Freedom Title | |
| Warranty Deed | $179,900 | Orntic St Louis | |
| Warranty Deed | $155,000 | U S Title | |
| Warranty Deed | $166,500 | None Available | |
| Quit Claim Deed | -- | None Available | |
| Warranty Deed | $155,750 | -- | |
| Interfamily Deed Transfer | -- | -- | |
| Warranty Deed | -- | -- |
Mortgage History
| Date | Status | Loan Amount | Loan Type |
|---|---|---|---|
| Open | $202,500 | New Conventional | |
| Previous Owner | $174,503 | New Conventional | |
| Previous Owner | $136,000 | FHA | |
| Previous Owner | $141,941 | FHA | |
| Previous Owner | $133,100 | Purchase Money Mortgage | |
| Previous Owner | $25,000 | Credit Line Revolving | |
| Previous Owner | $124,600 | Purchase Money Mortgage | |
| Previous Owner | $30,000 | No Value Available |
Property History
| Date | Event | Price | Change | Sq Ft Price |
|---|---|---|---|---|
| 12/18/2023 12/18/23 | Sold | -- | -- | -- |
| 11/19/2023 11/19/23 | Pending | -- | -- | -- |
| 11/05/2023 11/05/23 | Price Changed | $233,000 | -2.9% | $157 / Sq Ft |
| 10/27/2023 10/27/23 | For Sale | $239,900 | +33.4% | $162 / Sq Ft |
| 02/28/2019 02/28/19 | Sold | -- | -- | -- |
| 01/27/2019 01/27/19 | Pending | -- | -- | -- |
| 01/25/2019 01/25/19 | Price Changed | $179,900 | -2.7% | $121 / Sq Ft |
| 01/12/2019 01/12/19 | For Sale | $184,900 | -- | $125 / Sq Ft |
Tax History Compared to Growth
Tax History
| Year | Tax Paid | Tax Assessment Tax Assessment Total Assessment is a certain percentage of the fair market value that is determined by local assessors to be the total taxable value of land and additions on the property. | Land | Improvement |
|---|---|---|---|---|
| 2023 | $3,314 | $39,480 | $9,350 | $30,130 |
| 2022 | $3,090 | $33,340 | $11,890 | $21,450 |
| 2021 | $3,078 | $33,340 | $11,890 | $21,450 |
| 2020 | $3,113 | $32,230 | $7,640 | $24,590 |
| 2019 | $2,992 | $32,230 | $7,640 | $24,590 |
| 2018 | $2,611 | $27,680 | $5,090 | $22,590 |
| 2017 | $2,523 | $27,680 | $5,090 | $22,590 |
| 2016 | $2,254 | $22,840 | $5,950 | $16,890 |
| 2015 | $2,212 | $22,840 | $5,950 | $16,890 |
| 2014 | $2,327 | $23,510 | $5,950 | $17,560 |
Agents Affiliated with this Home
-

Seller's Agent in 2023
Stella Simon
Berkshire Hathaway HomeServices Alliance Real Estate
(314) 420-0383
1 in this area
59 Total Sales
-

Buyer's Agent in 2023
Justin Schoemehl
Patton Properties
(314) 954-5694
1 in this area
111 Total Sales
-

Seller's Agent in 2019
Maren Weil
Berkshire Hathway Home Services
(314) 422-7947
28 Total Sales
Map
Source: MARIS MLS
MLS Number: MIS23064254
APN: 24P-11-0913
- 1111 Big Bend Crossing Dr
- 1066 Big Bend Crossing Dr
- 990 Imperial Point
- 109 Wynstay Ave
- 1287 Big Bend Crossing Dr
- 223 Wynstay Ave
- 3408 Charleston Place Ct
- 941 Wynstay Cir
- 3425 Country Stone Manor Dr Unit G
- 889 Almond Hill Ct
- 887 Totem Woods Ct
- 803 King George Ct
- 637 Meramec Station Rd
- 534 Meramec Station Rd
- 740 Forest Ave
- 1223 Derbyshire Dr
- 958 Kinsale Dr
- 712 Carman Oaks Ct
- 90 Cheryl Ln
- 1528 Autumn Leaf Dr Unit 3
