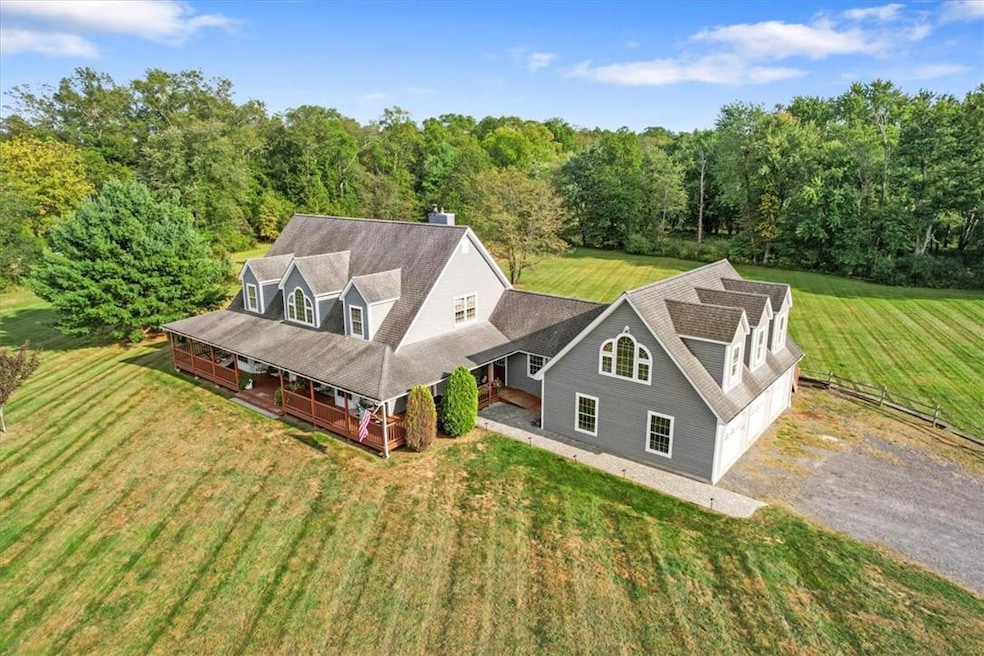
1069 Bruynswick Rd Gardiner, NY 12525
Highlights
- Heated Floors
- 6.16 Acre Lot
- Mountain View
- Waterfront
- Cape Cod Architecture
- Deck
About This Home
As of December 2024STUNNING New Paltz area cape on more than 6 acres, with a legal 1-bedroom accessory apartment, and jaw-dropping front yard views of the world-famous Shawangunk Mountains! Oh, and how about a 3-story * * * ELEVATOR! * * * More than 4,500 square feet, also includes 3-car garage, 5 bedrooms (4 in main house), 4 full baths (3 in main house), expansive (70x18) back deck (Trex) with hot tub, main floor primary en suite, partially finished basement. The ultimate in curb appeal with classic country wraparound front porch. The vaulted-ceiling living room area also boasts fireplace fitted with pellet stove, which opens into kitchen with large island and 5-burner cook top. Laundry/mud room off kitchen, as well as a formal dining room. Primary bath includes shower, jetted tub, walk in closet & direct access to back deck. Terrific craftsmanship with wide-plank oak floors, 6-panel hardwood doors (many pocket doors, too). RADIANT HEAT on main level, garage & apartment. Huge backyard borders Shawangunk Kill waterway -- perfect for kayaking. Generator and invisible dog fence, too. Private, yet close to so much! Additional Information: Amenities:Guest Quarters,Storage,HeatingFuel:Oil Above Ground,ParkingFeatures:3 Car Attached,
Last Agent to Sell the Property
Keller Williams Realty Brokerage Phone: 845-325-0214 License #10301218710 Listed on: 09/25/2024

Home Details
Home Type
- Single Family
Est. Annual Taxes
- $15,684
Year Built
- Built in 1998
Lot Details
- 6.16 Acre Lot
- Waterfront
Home Design
- Cape Cod Architecture
- Split Level Home
- Frame Construction
- Vinyl Siding
Interior Spaces
- 4,518 Sq Ft Home
- Elevator
- Cathedral Ceiling
- Ceiling Fan
- 1 Fireplace
- Entrance Foyer
- Formal Dining Room
- Mountain Views
- Partially Finished Basement
- Walk-Out Basement
Kitchen
- Cooktop
- Dishwasher
- Kitchen Island
Flooring
- Wood
- Heated Floors
Bedrooms and Bathrooms
- 5 Bedrooms
- Primary Bedroom on Main
- En-Suite Primary Bedroom
- Walk-In Closet
- 4 Full Bathrooms
- Double Vanity
Laundry
- Dryer
- Washer
Parking
- 3 Car Attached Garage
- Driveway
Outdoor Features
- Water Access
- Balcony
- Deck
- Patio
Schools
- Ostrander Elementary School
- John G Borden Middle School
- Wallkill Senior High School
Utilities
- Central Air
- Pellet Stove burns compressed wood to generate heat
- Baseboard Heating
- Heating System Uses Oil
- Radiant Heating System
- Drilled Well
- Oil Water Heater
- Septic Tank
Listing and Financial Details
- Assessor Parcel Number 2400-093.001-0004-040.200-0000
Similar Homes in Gardiner, NY
Home Values in the Area
Average Home Value in this Area
Property History
| Date | Event | Price | Change | Sq Ft Price |
|---|---|---|---|---|
| 12/16/2024 12/16/24 | Sold | $875,000 | 0.0% | $194 / Sq Ft |
| 10/18/2024 10/18/24 | Pending | -- | -- | -- |
| 10/17/2024 10/17/24 | Off Market | $875,000 | -- | -- |
| 09/25/2024 09/25/24 | For Sale | $899,000 | +97.6% | $199 / Sq Ft |
| 04/17/2015 04/17/15 | Sold | $455,000 | -9.0% | $126 / Sq Ft |
| 04/17/2015 04/17/15 | Pending | -- | -- | -- |
| 08/06/2014 08/06/14 | For Sale | $500,000 | -- | $138 / Sq Ft |
Tax History Compared to Growth
Tax History
| Year | Tax Paid | Tax Assessment Tax Assessment Total Assessment is a certain percentage of the fair market value that is determined by local assessors to be the total taxable value of land and additions on the property. | Land | Improvement |
|---|---|---|---|---|
| 2024 | $16,308 | $483,000 | $183,300 | $299,700 |
| 2023 | $15,684 | $483,000 | $183,300 | $299,700 |
| 2022 | $15,960 | $483,000 | $183,300 | $299,700 |
| 2021 | $15,960 | $483,000 | $183,300 | $299,700 |
| 2020 | $15,978 | $483,000 | $183,300 | $299,700 |
| 2019 | $15,327 | $483,000 | $183,300 | $299,700 |
| 2018 | $15,526 | $460,000 | $183,300 | $276,700 |
| 2017 | $15,313 | $460,000 | $183,300 | $276,700 |
| 2016 | $15,307 | $430,000 | $92,500 | $337,500 |
| 2015 | -- | $430,000 | $92,500 | $337,500 |
| 2014 | -- | $430,000 | $92,500 | $337,500 |
Agents Affiliated with this Home
-
Dean Diltz

Seller's Agent in 2024
Dean Diltz
Keller Williams Realty
(845) 208-9928
4 in this area
132 Total Sales
-
Camilia Anka
C
Seller Co-Listing Agent in 2024
Camilia Anka
Keller Williams Realty
(973) 600-0150
2 in this area
63 Total Sales
-
Alan House
A
Buyer's Agent in 2024
Alan House
HomeSmart Homes & Estates
(646) 279-5219
1 in this area
26 Total Sales
-
T
Seller's Agent in 2015
TERESA SHAND
Colucci Shand Realty
-
J
Buyer's Agent in 2015
John Schweitzer
Furumoto Realty of Harrison
Map
Source: OneKey® MLS
MLS Number: H6329250
APN: 512400 93.1-4-40.200
- 35 Pioneer Rd
- 2840 State Route 55
- 0 N Mountain Rd
- TBD Bruynswick Rd
- 598 S Mountain Rd
- 881 Albany Post Rd Unit 29
- 109 Burnt Meadows Rd
- 109 Burnt Meadow Rd
- 560 S Mountain Rd
- 1091 Albany Post Rd
- 2 Dates Dr
- 3090 Route 44 55
- 32 Stella Dr
- 11 Tall Pines Rd
- 315 Forest Glen Rd
- 943 State Route 299
- 4 Moonstone Rd
- 1248 Albany Post Rd
- 1252 Albany Post Rd
- 71 Saddleback Ridge Rd
