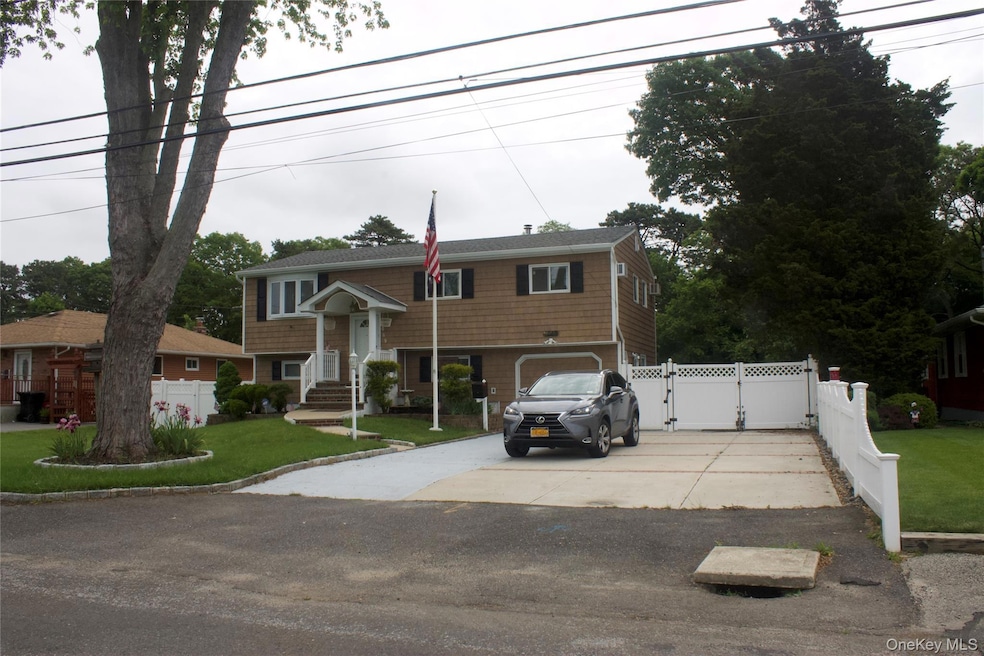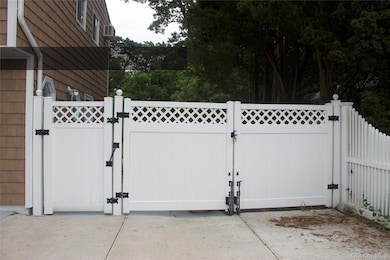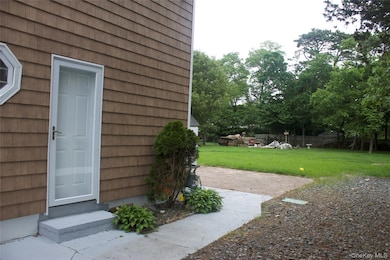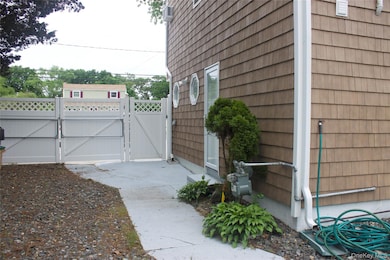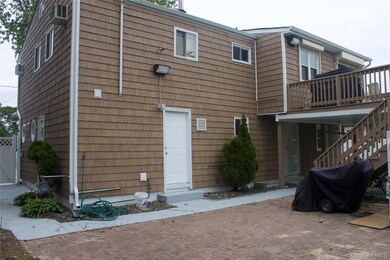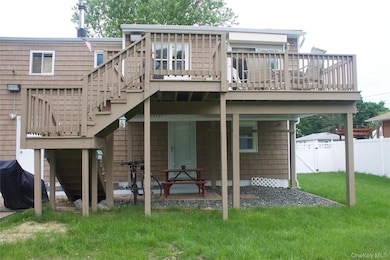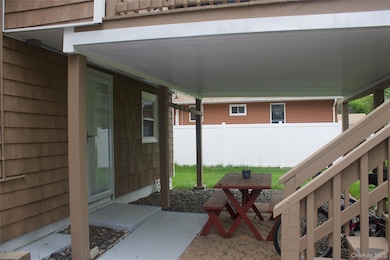1069 Callahan St Bay Shore, NY 11706
Baywood NeighborhoodHighlights
- Raised Ranch Architecture
- Patio
- Fenced
- Eat-In Kitchen
- Private Entrance
- 1-Story Property
About This Home
Spacious ground floor two-bedroom, two-bath apartment with private entrances and access to backyard. Tenants can enjoy patio with picnic table area. Utilities are included with a separate thermostat. Additional highlights include shared laundry, driveway parking, and extra street parking. Bonus room for additional fee if desired. No pets and no smoking permitted.
Listing Agent
Realty Masters North Shore Brokerage Email: emilykaplan@emilykaplan.com License #10301220273 Listed on: 09/20/2025
Property Details
Home Type
- Multi-Family
Est. Annual Taxes
- $7,122
Year Built
- Built in 1967
Lot Details
- 0.39 Acre Lot
- Lot Dimensions are 75 x 225
- No Common Walls
- Private Entrance
- Fenced
Home Design
- Raised Ranch Architecture
- Apartment
- Frame Construction
Interior Spaces
- 450 Sq Ft Home
- 1-Story Property
Kitchen
- Eat-In Kitchen
- Dishwasher
Bedrooms and Bathrooms
- 2 Bedrooms
Laundry
- Dryer
- Washer
Outdoor Features
- Patio
Schools
- Southwest Elementary School
- West Middle School
- Brentwood High School
Utilities
- Cooling System Mounted To A Wall/Window
- Heating System Uses Natural Gas
- Natural Gas Connected
- Cesspool
- Cable TV Available
Community Details
- No Pets Allowed
Listing and Financial Details
- Rent includes air conditioning, electricity, gas, grounds care, heat, hot water, recycling, sewer, trash collection, water
- 12-Month Minimum Lease Term
- Legal Lot and Block 7000 / 300
Map
Source: OneKey® MLS
MLS Number: 914837
APN: 0500-286-00-03-00-007-000
- 100 Commons Way
- 1006 Merriam Rd
- 145 Washington Ave
- 210 Bay Shore Rd
- 135 Sutton Ct Unit 135
- 500 Sutton Ct
- 153 Sutton Ct Unit 153
- 32 Lloyd Ave
- 24 Poplar Place Unit 2
- 24 Poplar Place
- 24 Poplar Place Unit B
- 47 Bowling Ln
- 178 Commack Rd
- 798 Higbie Ln
- 15 Wilson Ave
- 215 Carlls Path
- 202 W 1st St
- 1553 Potter Blvd
- 239 Curtin Ave
- 9C Hemlock Dr Unit 45
