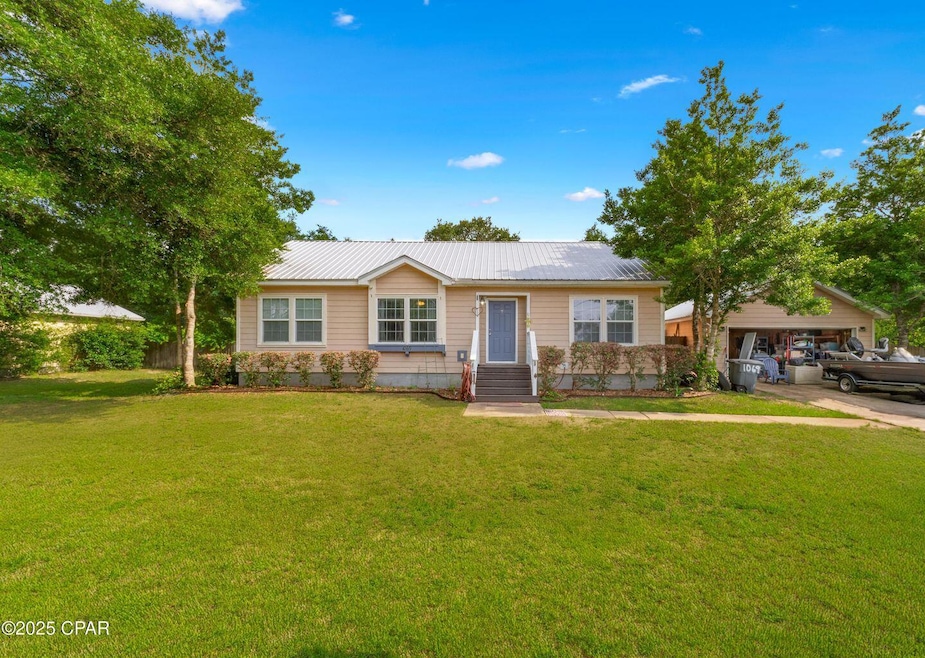1069 Caswell Rd Defuniak Springs, FL 32433
Estimated payment $1,406/month
Highlights
- Detached Garage
- Interior Lot
- Living Room
- Cul-De-Sac
- Patio
- Central Heating and Cooling System
About This Home
Set on a quiet stretch of Caswell Road in the heart of DeFuniak Springs, this charming country home offers the perfect blend of comfort, space, and outdoor adventure. With three bedrooms, two bathrooms, and a functional, light-filled layout, the interior is both welcoming and practical. The kitchen opens to the main living area, making it ideal for gathering with friends and family, and all interior appliances—each less than three years old—are included in the sale, adding immediate value and peace of mind. The spacious yard invites endless possibilities for gardening, pets, or simply relaxing under the shade trees. Located just minutes from Juniper Lake, residents enjoy quick access to public boat ramps, excellent fishing, and the peaceful waters that make this area a hidden gem for outdoor lovers. Bring your kayak, cast a line, or take the boat out for a day on the lakethis home puts you in the heart of it all. A short drive leads to downtown DeFuniak Springs, where you'll find local restaurants, shopping, and historic landmarks like Lake DeFuniak and its picturesque Circle Drive. For those craving a coastal escape, the white-sand beaches and vibrant communities of 30A are under an hour away. To get there from Hwy 331, head north and turn west onto Caswell Road. The property is located along this scenic country lane, offering privacy without sacrificing convenience. Whether you're looking for a peaceful full-time residence or a weekend retreat close to water and nature, this home captures the charm and quiet living of Florida's inland coast.
Home Details
Home Type
- Single Family
Est. Annual Taxes
- $890
Year Built
- Built in 2006
Lot Details
- Lot Dimensions are 109.46 x 100.01 x 109.46 x 98.94
- Cul-De-Sac
- Back Yard Fenced
- Interior Lot
- Cleared Lot
Parking
- Detached Garage
Interior Spaces
- 1,315 Sq Ft Home
- 1-Story Property
- Ceiling Fan
- Living Room
Bedrooms and Bathrooms
- 3 Bedrooms
- 2 Full Bathrooms
Outdoor Features
- Patio
Schools
- West Defuniak Elementary School
- Walton Middle School
- Walton High School
Utilities
- Central Heating and Cooling System
- Septic Tank
Listing and Financial Details
- Assessor Parcel Number 07-3N-19-19820-000-0170
Map
Home Values in the Area
Average Home Value in this Area
Tax History
| Year | Tax Paid | Tax Assessment Tax Assessment Total Assessment is a certain percentage of the fair market value that is determined by local assessors to be the total taxable value of land and additions on the property. | Land | Improvement |
|---|---|---|---|---|
| 2024 | $883 | $156,289 | $6,643 | $149,646 |
| 2023 | $883 | $156,042 | $6,643 | $149,399 |
| 2022 | $1,288 | $142,046 | $7,374 | $134,672 |
| 2021 | $1,030 | $108,270 | $6,084 | $102,186 |
| 2020 | $957 | $95,565 | $5,100 | $90,465 |
| 2019 | $944 | $94,618 | $5,000 | $89,618 |
| 2018 | $918 | $91,380 | $0 | $0 |
| 2017 | $925 | $91,765 | $5,000 | $86,765 |
| 2016 | $916 | $89,875 | $0 | $0 |
| 2015 | $911 | $87,878 | $0 | $0 |
| 2014 | -- | $87,878 | $0 | $0 |
Property History
| Date | Event | Price | Change | Sq Ft Price |
|---|---|---|---|---|
| 06/17/2025 06/17/25 | For Sale | $250,000 | +11.1% | $190 / Sq Ft |
| 05/17/2022 05/17/22 | Sold | $225,000 | 0.0% | $171 / Sq Ft |
| 04/27/2022 04/27/22 | Pending | -- | -- | -- |
| 03/25/2022 03/25/22 | For Sale | $225,000 | -- | $171 / Sq Ft |
Purchase History
| Date | Type | Sale Price | Title Company |
|---|---|---|---|
| Warranty Deed | $225,000 | Valerie Brunson Setco Services | |
| Warranty Deed | $69,000 | Mcgill Escrow & Title | |
| Warranty Deed | $165,000 | Mcgill Escrow & Title Llc | |
| Corporate Deed | $130,000 | Mcgill Escrow & Title Llc |
Mortgage History
| Date | Status | Loan Amount | Loan Type |
|---|---|---|---|
| Previous Owner | $58,650 | New Conventional | |
| Previous Owner | $132,000 | Unknown | |
| Previous Owner | $17,396 | Seller Take Back |
Source: Emerald Coast Association of REALTORS®
MLS Number: 979015
APN: 07-3N-19-19820-000-0170
- Lot 31 Caswell Rd
- 1267 Martin Rd
- 1.2 acres On Kelly St
- Lot 59 Seacoast Way
- Lot 23 Seacoast Way
- lot 49 Seacoast Way
- lot 7 Seacoast Way
- Lot 53 Seacoast Way
- Lot 38 Holly Lake Ct
- 50 Seacoast Estates
- 000 Puccini Dr
- 2150 Caswell Rd
- 546 Lake Holley Cir
- 149 Nusom Dr
- 395 Lake Holley Cir
- 444 Donatello Rd
- 40 Acres Brooklyn Dr
- 205 Florence Dr
- 383 W Michaelangelo Rd
- TBD Picasso Ln
- 534 N Raphael Rd
- 80 W Laurel St
- 770 Lakeview Dr
- 157 Cora Rd
- 165 Mikaela Ave
- 51 Yearling Ct
- 2725 State Highway 83
- 215 Live Oak Ave E
- 81 W Oleander Ave
- 126 Pansy Ln
- 163 S Davis Ln
- 44 Oxford St
- 803 Ingle Rd
- 1086 County Highway 183 S
- 5374 Highview Dr
- 5366 Highview Dr
- 231 Staggerbush St
- 46 Bluebeech St
- 4555 Wolf Track Ridge Unit 6 AC
- 50 Sedge Cir







