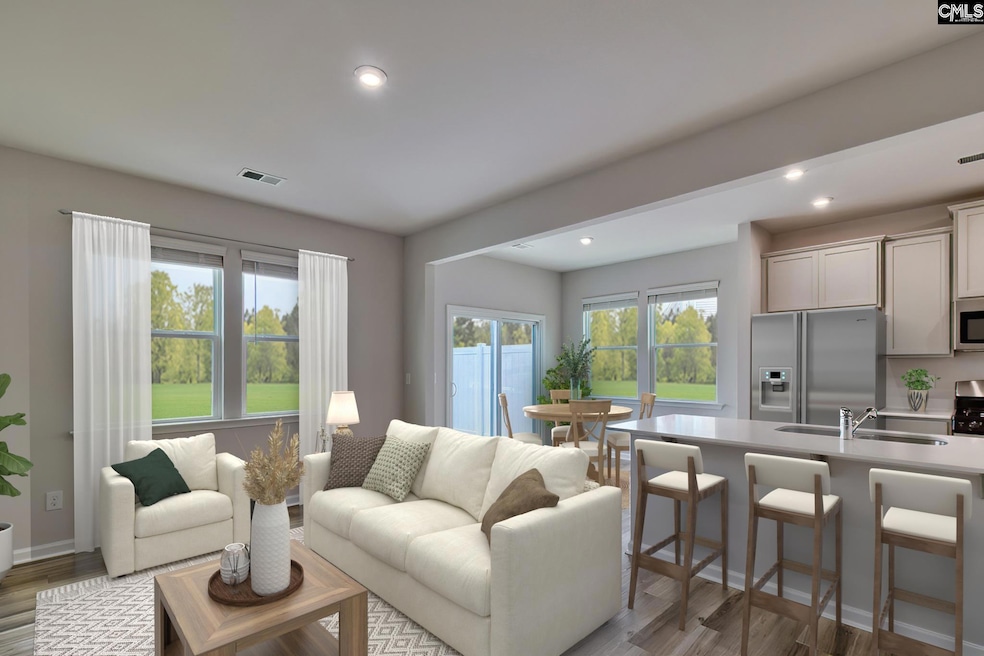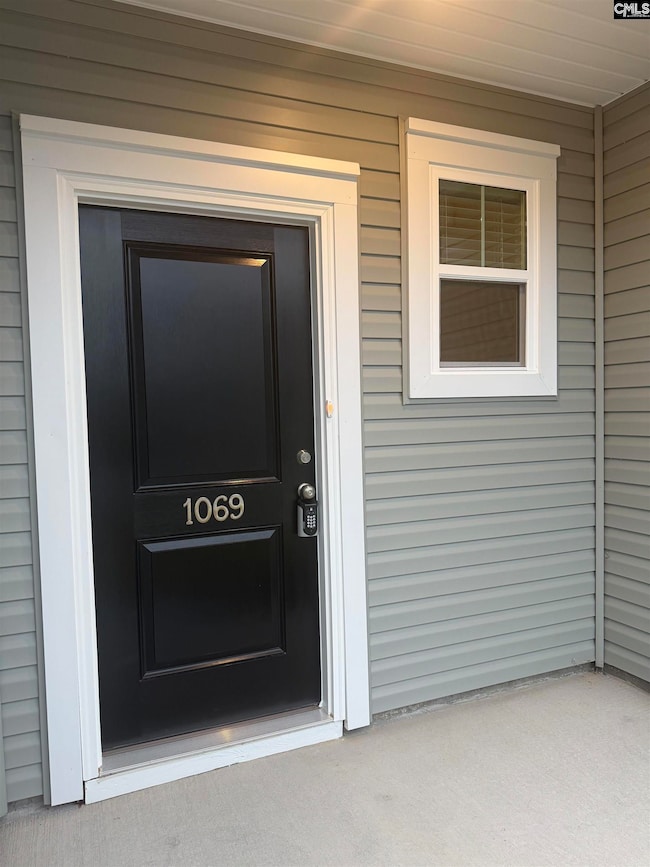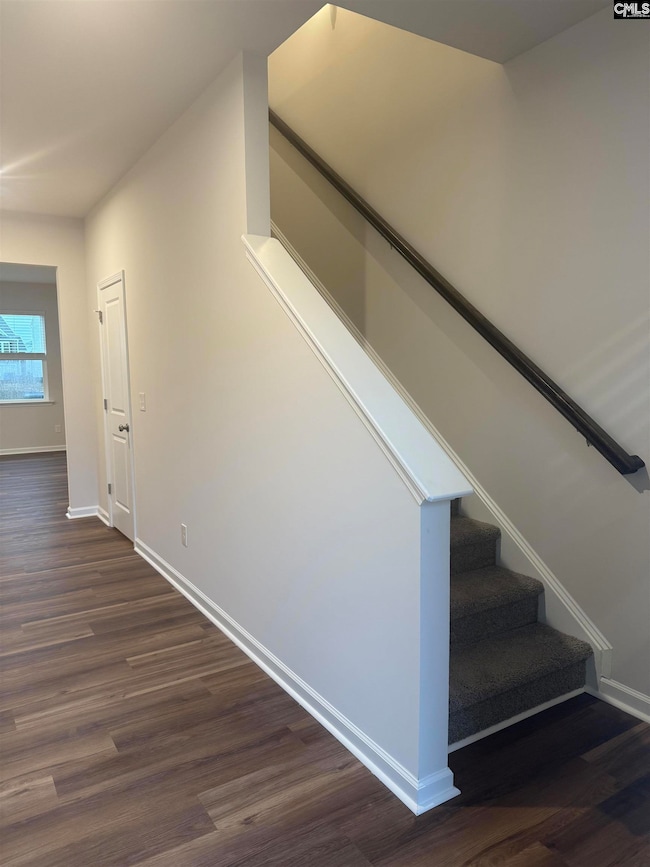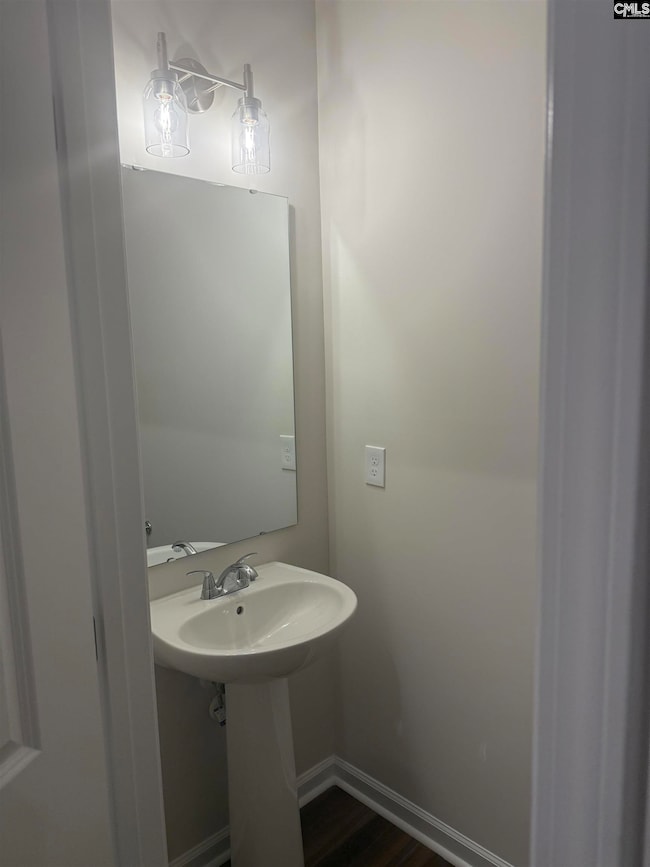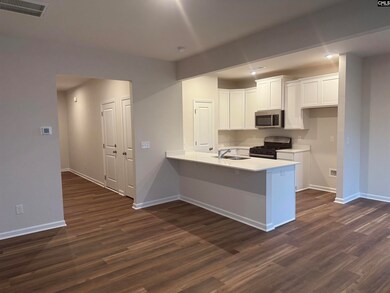1069 Cornelia St Elgin, SC 29045
Pontiac-Elgin NeighborhoodEstimated payment $1,479/month
Highlights
- Traditional Architecture
- Quartz Countertops
- Eat-In Kitchen
- Spring Valley High School Rated A-
- Community Pool
- Walk-In Closet
About This Home
Final Opportunity! 30-Day Move-In – Celebrate the Holidays in Liberty Ridge! Move in just in time to deck the halls and host holiday gatherings in style.This stunning Peachtree floorplan features the perfect blend of modern design and low-maintenance living in one of the area’s most desirable communities. Step inside to find luxury vinyl plank (LVP) flooring throughout the open-concept main level, creating a warm and inviting space for festive celebrations.The kitchen is a true centerpiece with white shaker cabinets, quartz countertops, and stainless-steel appliances—including a gas range, microwave, and dishwasher. The oversized peninsula is ideal for holiday baking, morning coffee, or entertaining friends and family.Upstairs, the spacious primary suite provides a serene retreat with room for a king-sized bed, a large walk-in closet, and spa-like comfort. Two additional bedrooms and a full bath create flexibility for guests, family, or a home office. A convenient upstairs laundry area adds everyday ease.Enjoy energy efficiency with a tankless water heater and the convenience of an attached garage for secure parking and extra storage. Outside, the fully irrigated backyard is perfect for cozy winter evenings or planning spring gatherings.Located just minutes from I-20, Fort Jackson, Shaw AFB, and Downtown Columbia, Liberty Ridge offers unbeatable access to shopping, dining, and entertainment.Holiday Advantage: up to $5,000 in closing cost assistance with our preferred lender! With a 30-day move-in, now is the perfect time to start the new year in your dream home. Contact neighborhood sales manager for more information and showing. Disclaimer: CMLS has not reviewed and, therefore, does not endorse vendors who may appear in listings.
Townhouse Details
Home Type
- Townhome
Year Built
- Built in 2025
Lot Details
- 2,396 Sq Ft Lot
- Partially Fenced Property
HOA Fees
- $225 Monthly HOA Fees
Parking
- 1 Car Garage
- Garage Door Opener
Home Design
- Traditional Architecture
- Slab Foundation
- Stone Exterior Construction
- Vinyl Construction Material
Interior Spaces
- 1,432 Sq Ft Home
- 2-Story Property
- Recessed Lighting
- Pull Down Stairs to Attic
- Laundry on upper level
Kitchen
- Eat-In Kitchen
- Quartz Countertops
- Wood Stained Kitchen Cabinets
Flooring
- Carpet
- Luxury Vinyl Plank Tile
Bedrooms and Bathrooms
- 3 Bedrooms
- Walk-In Closet
Home Security
Schools
- Pontiac Elementary School
- Summit Middle School
- Spring Valley High School
Utilities
- Central Heating and Cooling System
Listing and Financial Details
- Builder Warranty
- Assessor Parcel Number 94
Community Details
Overview
- Association fees include common area maintenance, exterior maintenance, front yard maintenance, pool
- Liberty Ridge Subdivision
Recreation
- Community Pool
Security
- Fire and Smoke Detector
Map
Home Values in the Area
Average Home Value in this Area
Property History
| Date | Event | Price | List to Sale | Price per Sq Ft |
|---|---|---|---|---|
| 11/03/2025 11/03/25 | Price Changed | $199,500 | -0.2% | $139 / Sq Ft |
| 10/23/2025 10/23/25 | For Sale | $199,900 | 0.0% | $140 / Sq Ft |
| 09/17/2025 09/17/25 | Pending | -- | -- | -- |
| 09/12/2025 09/12/25 | For Sale | $199,900 | 0.0% | $140 / Sq Ft |
| 09/12/2025 09/12/25 | Price Changed | $199,900 | -2.9% | $140 / Sq Ft |
| 07/18/2025 07/18/25 | Pending | -- | -- | -- |
| 07/10/2025 07/10/25 | Price Changed | $205,900 | -3.9% | $144 / Sq Ft |
| 06/05/2025 06/05/25 | Price Changed | $214,275 | -2.7% | $150 / Sq Ft |
| 04/10/2025 04/10/25 | For Sale | $220,275 | -- | $154 / Sq Ft |
Source: Consolidated MLS (Columbia MLS)
MLS Number: 606106
- 1088 Cornelia St
- 288 Liberty Ridge Dr
- 1351 Montford Dr
- 739 Unit 23 Jacobs Millpond Rd Unit 23
- 712 N Pinewalk Way
- 1136 Declaration Dr
- 1078 Astoria Dr
- 1076 Astoria Dr
- 1067 Astoria Dr
- 1074 Astoria Dr
- 1065 Astoria Dr
- 1072 Astoria Dr
- 1063 Astoria Dr
- 1061 Astoria Dr
- 1059 Astoria Dr
- 1066 Astoria Dr
- 1060 Astoria Dr
- 1051 Astoria Dr
- 1049 Astoria Dr
- 1056 Astoria Dr
- 751 Jacobs Mill Pond Rd
- 1351 Montford Dr
- 739 Jacobs Millpond Rd Unit ID1340517P
- 15 Attucks Ct
- 2014 Skyline Rd
- 448 Durwin Way
- 305 Clemson Rd
- 325 Spears Creek Church Rd
- 4415 Percival Rd
- 66 Brazilian Dr
- 22 Brazilian Dr
- 21 Spears Ct
- 840 Sparkleberry Ln
- 109 Turtle Trace Way
- 10682 Two Notch Rd
- 2129 County Line Trail
- 2110 County Line Trail
- 748 S Long Star Way
- 433 Eclipse Ln
- 925 S Desert Orchard Ln
