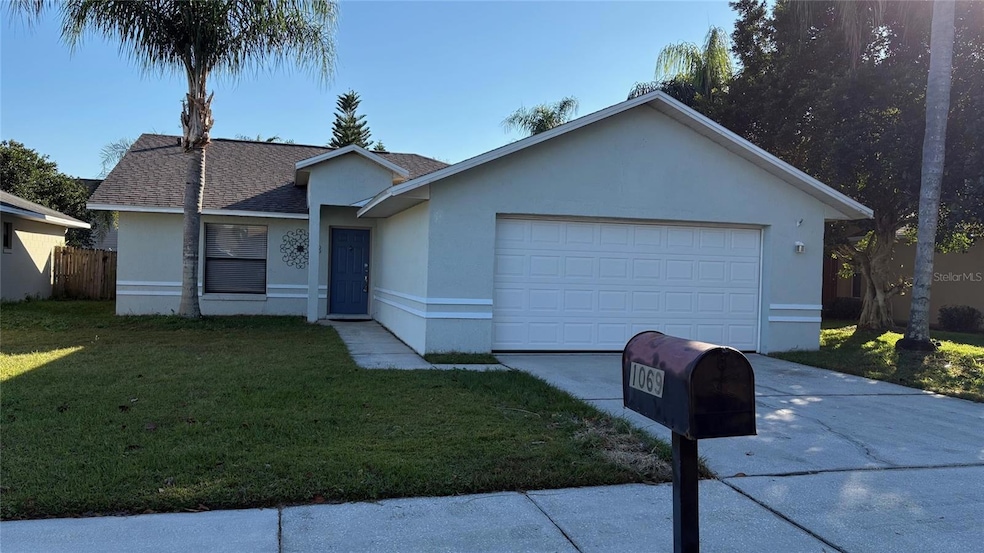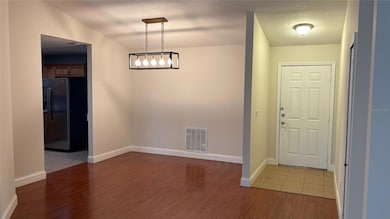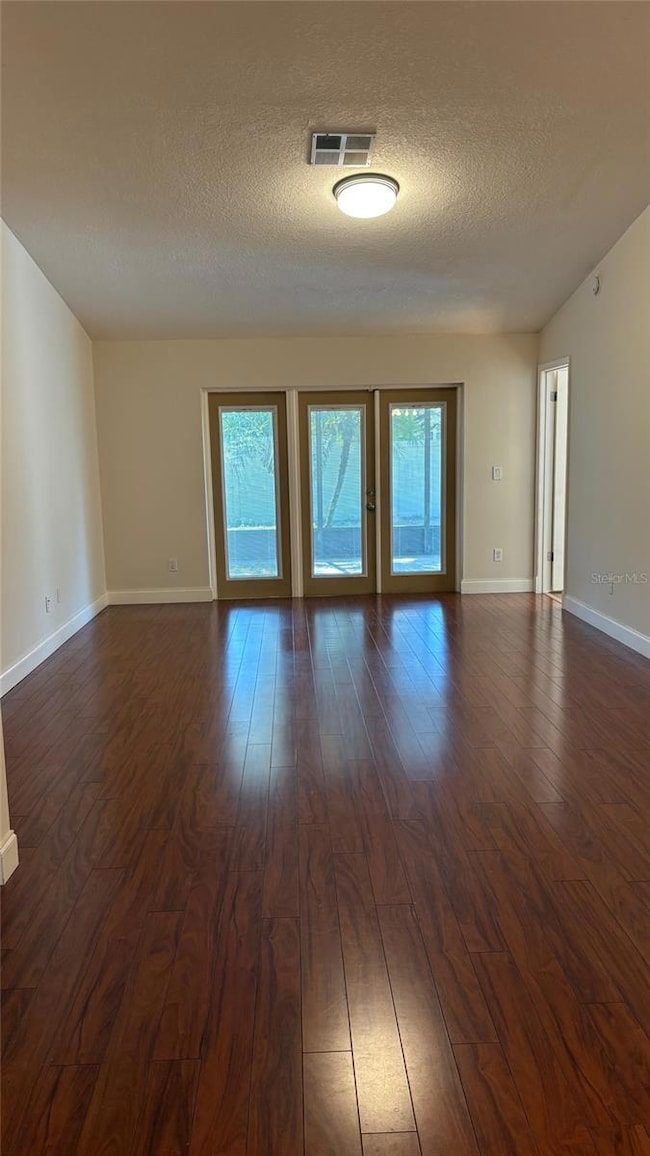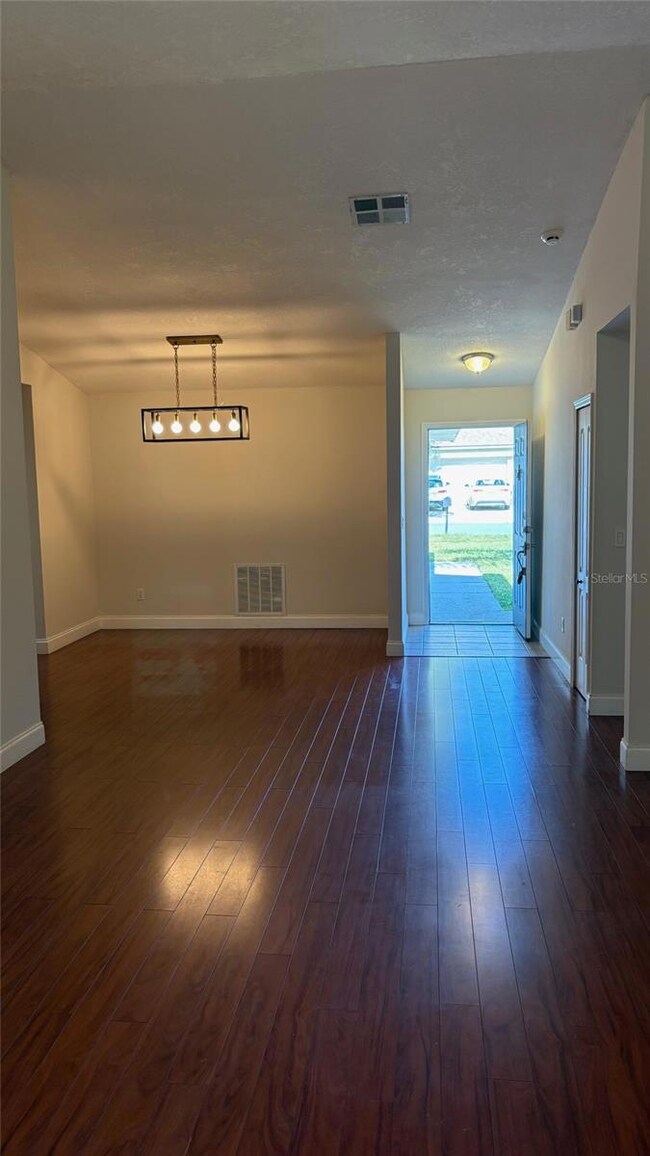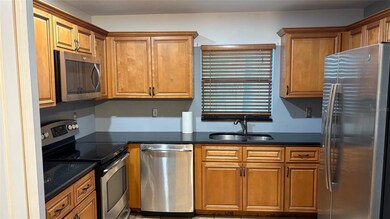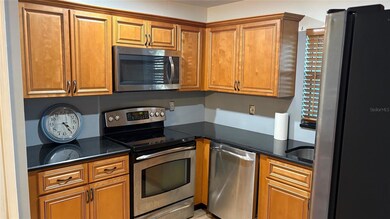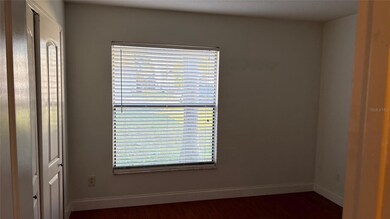1069 Covington St Oviedo, FL 32765
Estimated payment $2,442/month
Highlights
- Open Floorplan
- Vaulted Ceiling
- 2 Car Attached Garage
- Stenstrom Elementary School Rated A-
- Wood Flooring
- Central Heating and Cooling System
About This Home
Under contract-accepting backup offers. Nestled in the heart of Oviedo’s sought-after Alafaya Woods community, offers the perfect blend of modern upgrades, cozy charm, and unbeatable location. This beautifully maintained single-family residence spans providing ample space for comfortable living and entertaining. Step inside to discover a thoughtfully updated interior featuring engineered hardwood floors throughout the main living areas and ceramic tile in the kitchen and bathrooms. The spacious great room boasts vaulted ceilings and elegant French doors with built-in blinds, opening to a screened lanai that invites relaxation and outdoor enjoyment. The kitchen is a chef’s delight, showcasing stunning new cabinetry, granite countertops, and stainless steel appliances. Both bathrooms have been tastefully renovated, with the master bath featuring new shower tile, vanity, granite surfaces, and updated fixtures. The secondary bath also includes a granite vanity and modern finishes. Outside, the fenced yard and paved sidewalks enhance curb appeal and functionality. The property is part of a well-kept neighborhood with deed restrictions and access to a community playground. Families will appreciate the proximity to top-rated schools, including Stenstrom Elementary, Chiles Middle, and Oviedo High School—all within a short drive. The home’s location also offers convenient access to shopping, dining, and major roadways, making daily commutes and weekend adventures a breeze.
Listing Agent
SOUTH EARTH REALTY LLC Brokerage Phone: 8134180030 License #3333464 Listed on: 10/06/2025
Home Details
Home Type
- Single Family
Est. Annual Taxes
- $4,871
Year Built
- Built in 1990
Lot Details
- 5,639 Sq Ft Lot
- North Facing Home
- Property is zoned PUD
HOA Fees
- $16 Monthly HOA Fees
Parking
- 2 Car Attached Garage
Home Design
- Block Foundation
- Shingle Roof
- Stucco
Interior Spaces
- 1,360 Sq Ft Home
- 1-Story Property
- Open Floorplan
- Vaulted Ceiling
- Ceiling Fan
- Combination Dining and Living Room
Kitchen
- Range
- Microwave
- Dishwasher
Flooring
- Wood
- Tile
Bedrooms and Bathrooms
- 3 Bedrooms
- 2 Full Bathrooms
Laundry
- Laundry in unit
- Dryer
- Washer
Utilities
- Central Heating and Cooling System
- Electric Water Heater
Community Details
- Sentry Managment Association, Phone Number (407) 788-6700
- Alafaya Woods Ph 04 Subdivision
Listing and Financial Details
- Visit Down Payment Resource Website
- Tax Lot 127
- Assessor Parcel Number 23-21-31-503-0000-1270
Map
Home Values in the Area
Average Home Value in this Area
Tax History
| Year | Tax Paid | Tax Assessment Tax Assessment Total Assessment is a certain percentage of the fair market value that is determined by local assessors to be the total taxable value of land and additions on the property. | Land | Improvement |
|---|---|---|---|---|
| 2025 | $5,208 | $305,758 | $94,000 | $211,758 |
| 2024 | $4,871 | $283,093 | -- | -- |
| 2023 | $4,285 | $257,357 | $0 | $0 |
| 2021 | $3,526 | $212,692 | $0 | $0 |
| 2020 | $3,234 | $193,356 | $0 | $0 |
| 2019 | $3,142 | $185,345 | $0 | $0 |
| 2018 | $3,080 | $179,491 | $0 | $0 |
| 2017 | $2,823 | $166,087 | $0 | $0 |
| 2016 | $2,479 | $142,044 | $0 | $0 |
| 2015 | $2,271 | $126,865 | $0 | $0 |
| 2014 | $2,271 | $123,515 | $0 | $0 |
Property History
| Date | Event | Price | List to Sale | Price per Sq Ft |
|---|---|---|---|---|
| 02/01/2026 02/01/26 | Pending | -- | -- | -- |
| 01/22/2026 01/22/26 | Off Market | $389,000 | -- | -- |
| 10/06/2025 10/06/25 | For Sale | $389,000 | 0.0% | $286 / Sq Ft |
| 06/02/2017 06/02/17 | Off Market | $1,400 | -- | -- |
| 03/01/2017 03/01/17 | Rented | $1,400 | -3.4% | -- |
| 02/05/2017 02/05/17 | For Rent | $1,450 | +3.6% | -- |
| 02/05/2017 02/05/17 | Rented | $1,400 | -- | -- |
Purchase History
| Date | Type | Sale Price | Title Company |
|---|---|---|---|
| Warranty Deed | $208,000 | Attorney | |
| Special Warranty Deed | $160,000 | Watson Title Insurance Inc | |
| Trustee Deed | -- | None Available | |
| Warranty Deed | $73,000 | -- | |
| Warranty Deed | $16,500 | -- | |
| Special Warranty Deed | $580,400 | -- |
Mortgage History
| Date | Status | Loan Amount | Loan Type |
|---|---|---|---|
| Open | $50,000 | Unknown | |
| Previous Owner | $128,000 | Unknown | |
| Previous Owner | $73,364 | FHA |
Source: Stellar MLS
MLS Number: TB8434796
APN: 23-21-31-503-0000-1270
- 1039 Covington St
- 1037 Burnett St
- 1026 Covington St
- 1002 Kelsey Ave
- 1611 Sand Key Cir
- 1667 Sand Key Cir
- 1058 Alpug Ave
- 1024 Alpug Ave
- 1648 Sand Key Cir
- 1016 Alpug Ave
- 1016 Gotwalt Dr
- 1018 Pond Apple Ct
- 1005 Sugarberry Trail
- 1103 Shaffer Trail
- 1026 Weaver Dr
- 1011 Faircloth Ct
- 1009 Corkwood Dr
- 1033 Brielle Ave
- 1027 Whittier Cir
- 1068 Brielle Ct
Ask me questions while you tour the home.
