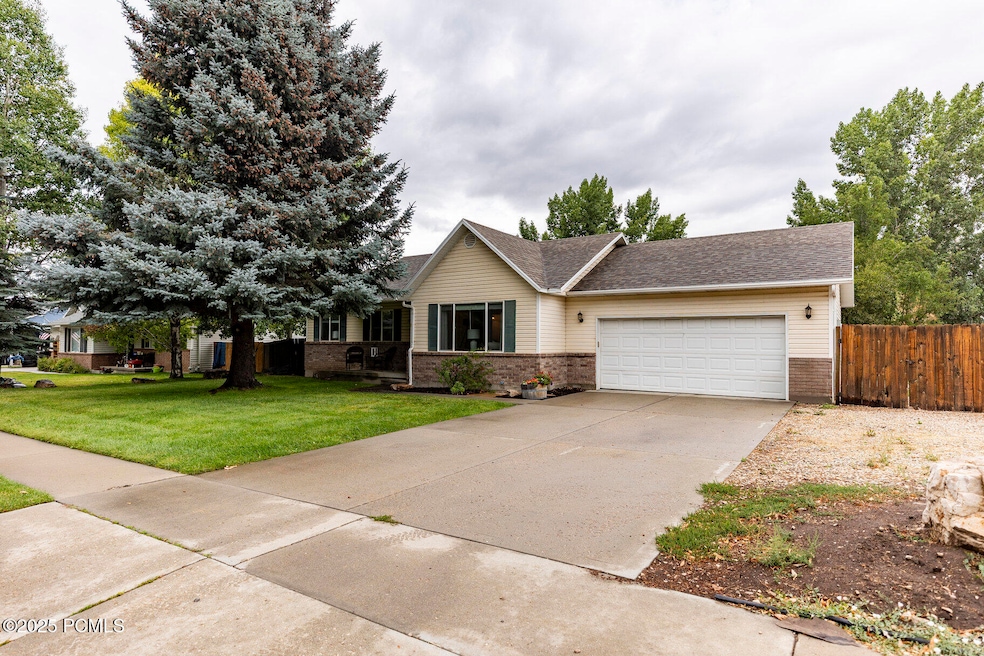
1069 E Center St Heber City, UT 84032
Estimated payment $3,334/month
Highlights
- Mountain View
- Wood Flooring
- Porch
- Ranch Style House
- No HOA
- 4-minute walk to Jordanelle State Park
About This Home
GRAND OPEN HOUSE THIS SATURDAY AUGUST 30th FROM 10-12.
Step onto the covered front porch, coffee in hand, as the morning sun rises over the Wasatch Mountain Range. Here you'll notice the quiet feel of the town gearing up to start another beautiful day in the Wasatch Back. Inside, natural light fills a main-level layout that feels effortlessly livable - from the spacious primary suite with walk-in closet to the updated kitchen that hums with brand-new appliances. Whip up breakfast with views of your fully fenced backyard, then head out; everything in Heber is minutes away.
Weekends bring crisp mountain air and gatherings under the apple trees. There's space for play, pets, gardening, or simply soaking in the hot tub while snow caps the peaks in the distance. Come evening, settle into the family room for a movie night or take a stroll through this central neighborhood where neighbors still wave and kids ride bikes till dusk.
Whether you're building rental income or planting long-term roots, this home balances comfort, convenience, and charm — with a rare yard, updated interiors, and the unbeatable location to match.
Listing Agent
Summit Sotheby's International Realty License #10160340-SA00 Listed on: 08/28/2025

Home Details
Home Type
- Single Family
Est. Annual Taxes
- $2,480
Year Built
- Built in 1995
Lot Details
- 8,276 Sq Ft Lot
- Partially Fenced Property
- Landscaped
- Level Lot
- Front and Back Yard Sprinklers
- Few Trees
Parking
- 2 Car Attached Garage
- Garage Door Opener
Home Design
- Ranch Style House
- Brick Veneer
- Wood Frame Construction
- Shingle Roof
- Asphalt Roof
- Vinyl Siding
- Concrete Perimeter Foundation
Interior Spaces
- 1,083 Sq Ft Home
- Ceiling height of 9 feet or more
- Ceiling Fan
- Family Room
- Mountain Views
- Crawl Space
Kitchen
- Eat-In Kitchen
- Gas Range
- Microwave
- Dishwasher
- Disposal
Flooring
- Wood
- Tile
Bedrooms and Bathrooms
- 3 Bedrooms | 2 Main Level Bedrooms
- Walk-In Closet
- 2 Full Bathrooms
- Soaking Tub
Laundry
- Laundry Room
- Gas Dryer Hookup
Outdoor Features
- Porch
Utilities
- Forced Air Heating and Cooling System
- Heating System Uses Natural Gas
- Natural Gas Connected
- Gas Water Heater
- High Speed Internet
- Cable TV Available
Community Details
- No Home Owners Association
- Timp Meadows Subdivision
Listing and Financial Details
- Assessor Parcel Number 00-0014-8739
Map
Home Values in the Area
Average Home Value in this Area
Tax History
| Year | Tax Paid | Tax Assessment Tax Assessment Total Assessment is a certain percentage of the fair market value that is determined by local assessors to be the total taxable value of land and additions on the property. | Land | Improvement |
|---|---|---|---|---|
| 2024 | $2,480 | $487,350 | $240,000 | $247,350 |
| 2023 | $2,480 | $476,074 | $175,000 | $301,074 |
| 2022 | $3,013 | $541,500 | $125,000 | $416,500 |
| 2021 | $2,783 | $397,330 | $125,000 | $272,330 |
| 2020 | $2,624 | $364,730 | $92,400 | $272,330 |
| 2019 | $1,750 | $141,263 | $0 | $0 |
| 2018 | $1,591 | $128,421 | $0 | $0 |
| 2017 | $1,504 | $120,721 | $0 | $0 |
| 2016 | $1,509 | $117,971 | $0 | $0 |
| 2015 | $1,280 | $104,865 | $0 | $0 |
| 2014 | $1,114 | $90,492 | $0 | $0 |
Property History
| Date | Event | Price | Change | Sq Ft Price |
|---|---|---|---|---|
| 08/28/2025 08/28/25 | For Sale | $575,000 | -- | $531 / Sq Ft |
Purchase History
| Date | Type | Sale Price | Title Company |
|---|---|---|---|
| Warranty Deed | -- | Atlas Title | |
| Warranty Deed | -- | Atlas Title Insurance Heber |
Mortgage History
| Date | Status | Loan Amount | Loan Type |
|---|---|---|---|
| Open | $595,815 | VA | |
| Closed | $575,000 | VA | |
| Previous Owner | $200,000 | Credit Line Revolving | |
| Previous Owner | $140,000 | New Conventional | |
| Previous Owner | $146,200 | New Conventional |
Similar Homes in Heber City, UT
Source: Park City Board of REALTORS®
MLS Number: 12503869
APN: 00-0014-8739
- 1255 E 110 N Unit apartment
- 975 E 320 N Unit 975 E 320 N
- 541 N 1400 E
- 815 N 1310 E
- 464 N 300 E
- 98 E Center St
- 98 E Center St Unit 207
- 212 E 1720 N
- 1043 S 500 E Unit G304
- 191 N 100 W Unit 3
- 625 E 1200 S
- 536 S 100 W
- 1218 S Sawmill Blvd
- 1235 E 1350 N
- 459 E Rimrock Ln
- 172 E 1760 N
- 139 E Lamotte Peak Ln
- 105 E Turner Mill Rd
- 1778 N 180 E
- 144 E Turner Mill Rd






