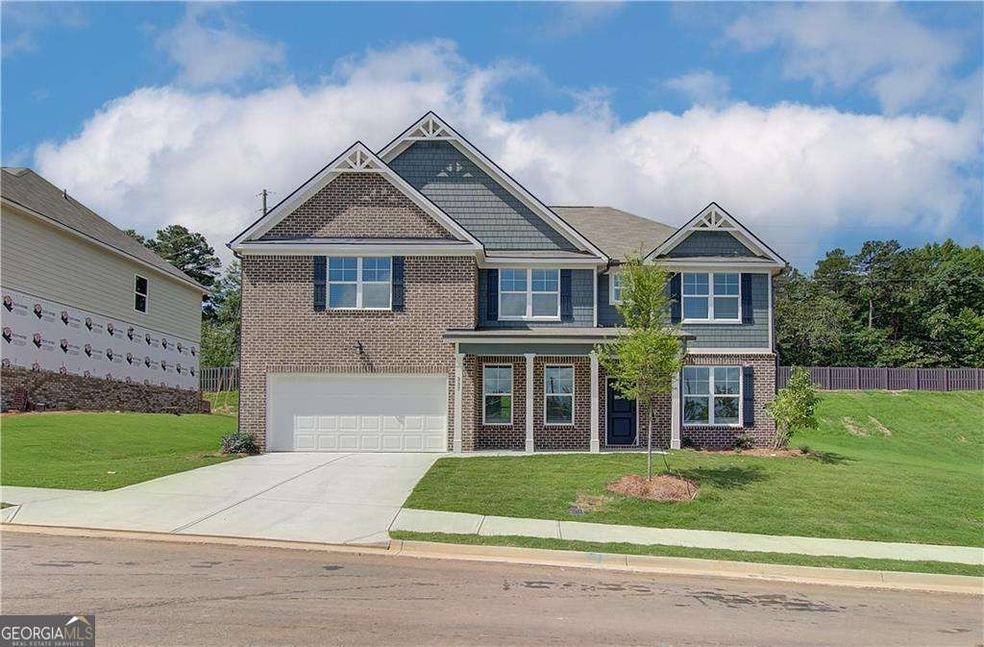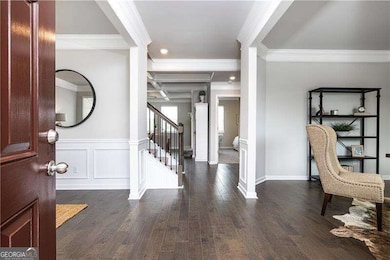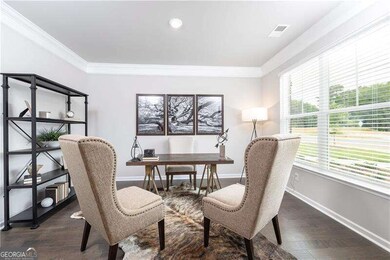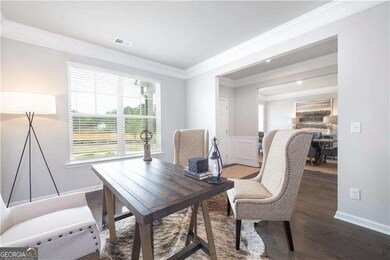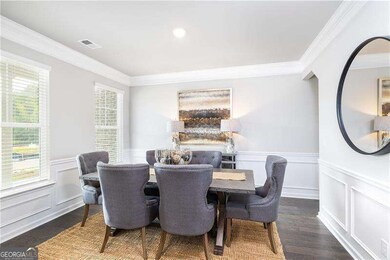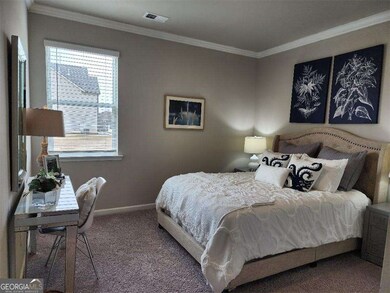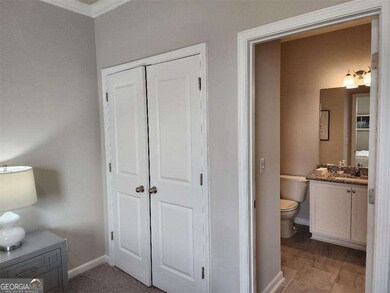1069 Georgian Point Dr Lawrenceville, GA 30045
Estimated payment $3,822/month
Highlights
- Home Theater
- New Construction
- A-Frame Home
- Dacula Middle School Rated A-
- City View
- Vaulted Ceiling
About This Home
DIRECTION: NORTH TO HWY 316...Right on CEDAR RD...Continue on RACK HOUSE ROAD... Right On Alcovy Road... Community Alcovy Village on the Left. Rockhaven Homes presents: THE LEIGHTON! This stunning home features 5 Bedroom/4 Full Bathrooms, 3 Sides brick, with covered rear Patio, Media Room, Gourmet Kitchen with Double Wall Mount Ovens, Huge Master Closet with dual windows. FULL UNFINISHED DAYLIGHT BASEMENT. This magnificent brick home offers luxurious features and thoughtful design elements, perfect for comfortable and stylish living. Upon entry, you are greeted by a guest bedroom and a full bathroom on the main level, providing convenience and privacy for multigenerational living arrangements. The layout includes formal separate living and dining rooms, ideal for hosting gatherings or enjoying intimate dinners. At the heart of the home is a spacious family room featuring a sleek floating fireplace that adds warmth and ambiance to the space. The beautiful gourmet kitchen is equipped with 42" cabinets with crown moldings, granite countertops, and a large kitchen island, offering ample workspace for meal preparation and entertaining. On the upper level, you'll discover a haven of relaxation and entertainment in the media room, a cozy retreat perfect for movie nights. The highlight of the upper level is the expansive owner's suite with 9-foot vaulted ceilings and huge walk-in closets with dual windows, providing abundant storage space for your wardrobe essentials. The master bathroom features a tiled spa shower and a separate tub for ultimate relaxation. 3 SIDED BRICK HOMES
Listing Agent
Rockhaven Realty Brokerage Phone: 678-910-0987 License #444708 Listed on: 09/03/2025
Home Details
Home Type
- Single Family
Year Built
- Built in 2024 | New Construction
HOA Fees
- $60 Monthly HOA Fees
Home Design
- A-Frame Home
- Composition Roof
- Three Sided Brick Exterior Elevation
Interior Spaces
- 2-Story Property
- Vaulted Ceiling
- Ceiling Fan
- 1 Fireplace
- Double Pane Windows
- L-Shaped Dining Room
- Home Theater
- Carpet
- City Views
- Basement
Kitchen
- Breakfast Bar
- Double Oven
- Dishwasher
- Disposal
Bedrooms and Bathrooms
- In-Law or Guest Suite
Home Security
- Carbon Monoxide Detectors
- Fire and Smoke Detector
Outdoor Features
- Balcony
Schools
- Alcova Elementary School
- Dacula Middle School
- Dacula High School
Utilities
- Central Heating and Cooling System
- 220 Volts
- Cable TV Available
Community Details
Overview
- Association fees include swimming
- Alcovy Village Subdivision
Amenities
- No Laundry Facilities
Map
Home Values in the Area
Average Home Value in this Area
Property History
| Date | Event | Price | List to Sale | Price per Sq Ft |
|---|---|---|---|---|
| 11/05/2025 11/05/25 | For Sale | $599,990 | -- | $187 / Sq Ft |
Source: Georgia MLS
MLS Number: 10600497
- 1054 Georgian Point Dr
- 1084 Georgian Point Dr
- 1094 Georgian Point Dr
- 1094 Georgian Point Dr Unit 8
- Leighton with Brick Plan at Alcovy Village
- Waverly Plan at Alcovy Village
- Clifton Plan at Alcovy Village
- Wellington Plan at Alcovy Village
- Wynbrooke 4 Bedroom Plan at Alcovy Village
- 1079 Georgian Point Dr
- 1104 Georgian Point Dr
- 1104 Georgian Point Dr Unit 9
- 1109 Georgian Point Dr
- 829 Castlebottom Dr SE
- 1212 Ashton Park Dr
- 611 Sugar Prairie Bend
- 540 Alcovy Hills Dr
- 954 Georgian Point Dr
- 729 Castlebottom Dr
- 805 Georgian Hills Dr
- 1255 Martins Chapel Ln SE
- 1255 Martins Chapel Ln
- 610 James Ridge Dr
- 971 Simon Park Cir
- 682 Simon Park Cir
- 615 Simon Ive Dr
- 1255 Bishop's Ln
- 1255 Bishops Ln
- 830 Josh Ln
- 657 Overlook Glen Dr
- 657 Overlook Gln Dr
- 255 Farm Manor Ct
- 424 Spring Falls Dr
- 692 Overlook Gln Dr
- 1664 Soapstone Rd
- 1674 Soapstone Rd
- 837 Overlook Glen Dr
