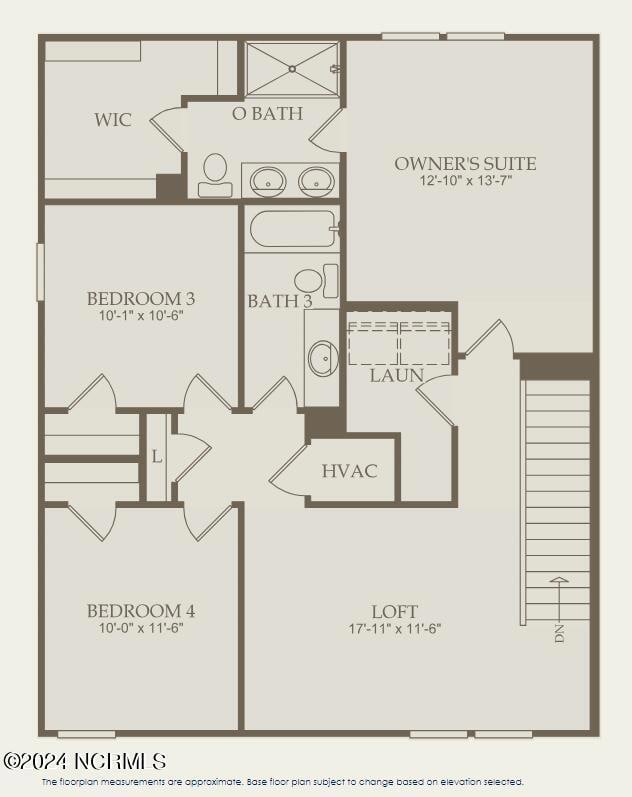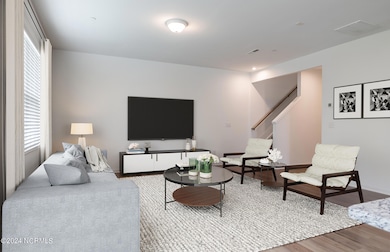1069 High Tide St Unit 28 Bolivia, NC 28422
Estimated payment $1,964/month
Highlights
- 2 Car Attached Garage
- Kitchen Island
- Walk-in Shower
- Patio
- ENERGY STAR Qualified Appliances
- Forced Air Heating System
About This Home
Welcome home to Ocean Pointe, a coastal community where modern living meets exceptional craftsmanship, just minutes from the beach. The Raven is a beautifully designed two-story home offering 4 bedrooms, 3 bathrooms, and 1,967 square feet of versatile living space. The main floor features an open-concept layout that seamlessly connects the living, dining, and kitchen areas, creating the perfect environment for both entertaining and everyday life. The kitchen is equipped with granite countertops, white cabinetry, stainless steel appliances including a refrigerator, microwave, and dishwasher, along with a large island and a walk-in pantry. A first-floor bedroom with an adjacent full bathroom provides flexibility for guests, multi-generational living, or a home office. Upstairs, you'll find a loft, two additional bedrooms, a full bathroom, and a private owner's suite complete with a walk-in closet, dual granite vanity, and a tiled walk-in shower. This move-in ready home includes kitchen appliances, washer and dryer, window blinds, and smart home features. Built to ENERGY STAR(r) standards, it ensures energy efficiency and lower utility costs, and high-speed 1GB Focus Broadband is pre-installed and included in the low HOA dues. Visit the on-site model to experience the lifestyle at Ocean Pointe, one of the area's most desirable new communities.
Home Details
Home Type
- Single Family
Year Built
- Built in 2025
Lot Details
- 6,534 Sq Ft Lot
- Property is zoned R-75
HOA Fees
- $112 Monthly HOA Fees
Home Design
- Slab Foundation
- Wood Frame Construction
- Shingle Roof
- Vinyl Siding
- Stick Built Home
Interior Spaces
- 1,967 Sq Ft Home
- 2-Story Property
- Blinds
- Family Room
- Combination Dining and Living Room
Kitchen
- Dishwasher
- ENERGY STAR Qualified Appliances
- Kitchen Island
Flooring
- Carpet
- Vinyl
Bedrooms and Bathrooms
- 4 Bedrooms
- 3 Full Bathrooms
- Walk-in Shower
Laundry
- Dryer
- Washer
Parking
- 2 Car Attached Garage
- Front Facing Garage
Outdoor Features
- Patio
Schools
- Supply Elementary School
- Cedar Grove Middle School
- South Brunswick High School
Utilities
- Forced Air Heating System
- Heat Pump System
- Electric Water Heater
Community Details
- Associated Asset Management Association, Phone Number (800) 354-0257
- Ocean Pointe Subdivision
- Maintained Community
Listing and Financial Details
- Tax Lot 28
- Assessor Parcel Number 153ga020
Map
Home Values in the Area
Average Home Value in this Area
Property History
| Date | Event | Price | List to Sale | Price per Sq Ft |
|---|---|---|---|---|
| 10/27/2025 10/27/25 | Pending | -- | -- | -- |
| 10/27/2025 10/27/25 | For Sale | $296,990 | -- | $151 / Sq Ft |
Source: Hive MLS
MLS Number: 100538306
- 1077 High Tide St Unit 30
- 1057 High Tide St Unit 25
- Ibis Plan at Ocean Pointe
- Rosella Plan at Ocean Pointe
- Dunlin Plan at Ocean Pointe
- Raven Plan at Ocean Pointe
- Goldcrest Plan at Ocean Pointe
- 1073 High Tide St Unit 29
- 1065 High Tide St Unit 27
- 1053 High Tide St Unit 24
- 1052 High Tide St Unit 42
- 258 Ocean Pointe Blvd SE Unit 43
- 246 Ocean Pointe Blvd SE Unit 45
- 1058 High Tide St Unit 41
- 1061 High Tide St Unit 26
- 212 Ocean Pointe Blvd SE Unit 52
- 204 Ocean Pointe Blvd Unit 54
- 205 Ocean Pointe Blvd SE Unit 1
- 307 Currents Place SE Unit 74
- 303 Currents Place SE Unit 75







