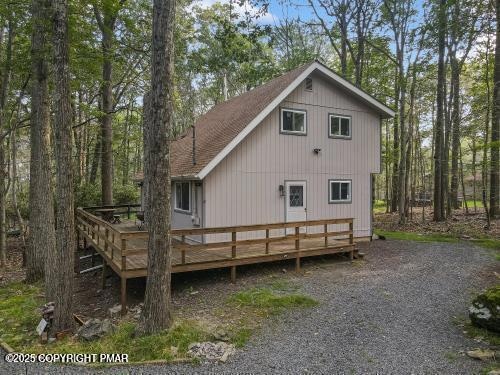1069 Maple Dr Pocono Lake, PA 18347
Highlights
- Public Water Access
- Forest View
- Cathedral Ceiling
- Chalet
- Wooded Lot
- Wood Flooring
About This Home
Cozy chalet in the highly sought-after Locust Lake Village community. This home underwent a complete gut renovation in 2022 and blends rustic charm with modern upgrades. Soaring vaulted ceilings with exposed beams create an open, airy feel, while wood cabinetry, granite countertops, and stainless steel GE appliances add a touch of elegance to the kitchen. Oak hardwood floors throughout, two new bathrooms with stone flooring. Upgrades include Hype Heat Mitsubishi split units,
Listing Agent
Realty Executives - Pocono Pines License #RS376320 Listed on: 09/08/2025

Property Details
Home Type
- Mobile/Manufactured
Est. Annual Taxes
- $928
Year Built
- Built in 1980
Lot Details
- 0.46 Acre Lot
- No Common Walls
- Private Streets
- Wooded Lot
- Back Yard
Parking
- Driveway
Home Design
- Chalet
- Block Foundation
- Shingle Roof
- T111 Siding
Interior Spaces
- 1,252 Sq Ft Home
- 2-Story Property
- Cathedral Ceiling
- Wood Burning Fireplace
- Blinds
- Aluminum Window Frames
- Forest Views
- Carbon Monoxide Detectors
Kitchen
- Electric Oven
- Cooktop with Range Hood
- Dishwasher
- Granite Countertops
Flooring
- Wood
- Tile
Bedrooms and Bathrooms
- 3 Bedrooms
- 2 Full Bathrooms
Laundry
- Laundry on main level
- Stacked Washer and Dryer
Basement
- Crawl Space
- Basement Storage
Outdoor Features
- Public Water Access
- Rain Gutters
Mobile Home
- Single Wide
- Wood Skirt
Utilities
- Ductless Heating Or Cooling System
- Heating Available
- 200+ Amp Service
- Well
- On Site Septic
Listing and Financial Details
- Security Deposit $2,000
- Property Available on 9/15/25
- Assessor Parcel Number 19.11B.1.53
Community Details
Overview
- Property has a Home Owners Association
- Application Fee Required
- Association fees include trash, maintenance road
- Locust Lake Village Subdivision
Recreation
- Tennis Courts
- Community Playground
Pet Policy
- No Pets Allowed
Security
- 24 Hour Access
Map
Source: Pocono Mountains Association of REALTORS®
MLS Number: PM-135518
APN: 19.11B.1.53
- 264 Selig Rd
- 275 Selig Rd
- 206 Maple Dr
- 1009 Maple Dr
- 1046 Maple Dr
- 1755 Stag Run
- Lot 506 Ridge Rd
- 314 Selig Rd
- 1005 Maple Dr
- 243 Elk Run Rd
- 200 Elk Run Rd
- 301 Tommy's Ln
- 246 White Pine Dr
- Lot 720 Elk Run Rd
- lot 719 Elk Run Rd
- 1143 Ranger Trail
- 1207 & 1208 Beech Ln
- 155 Tommys Ln
- 235 White Pine Dr
- 256 Partridge Dr
- 291 White Pine Dr
- 276 Mountain View Dr
- 138 Ski Trail
- 2748 Locust Ridge Rd
- 437 Orono Dr
- 2106 Wagner Forest Dr
- 241 Depuy Dr
- 2117 Sheshequin Dr
- 1111 Wissinoming Dr
- 113 Sir Bradford Rd 15 Rd
- 155 Cranberry Dr
- 383 Old Route 940 Unit 302
- 103 Tunkhannock Trail
- 131 Sweet Briar Rd
- 5211 Pioneer Trail
- 217 Aspen Rd
- 35 Keystone Rd Unit 4 Maple
- 354 Windy Bush Rd
- 1114 Mill St Unit 2
- 21 Hazard Run Rd






