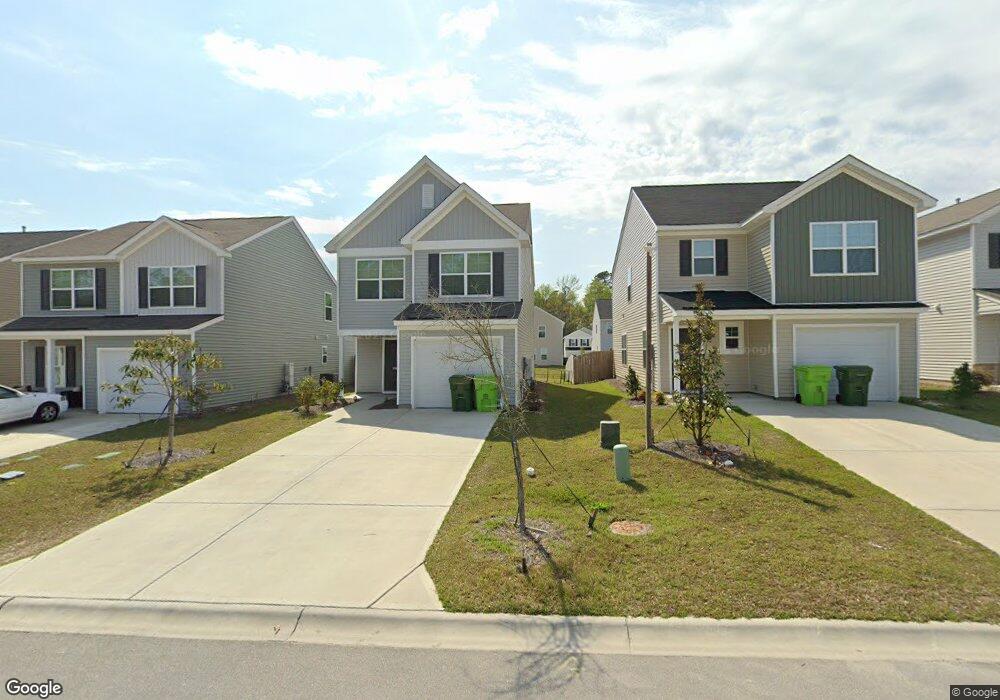1069 Matchingham Dr Columbia, SC 29223
Dentsville Neighborhood
3
Beds
3
Baths
1,476
Sq Ft
8,712
Sq Ft Lot
About This Home
This home is located at 1069 Matchingham Dr, Columbia, SC 29223. 1069 Matchingham Dr is a home located in Richland County with nearby schools including Windsor Elementary School, E. L. Wright Middle School, and Westwood High School.
Create a Home Valuation Report for This Property
The Home Valuation Report is an in-depth analysis detailing your home's value as well as a comparison with similar homes in the area
Home Values in the Area
Average Home Value in this Area
Tax History Compared to Growth
Tax History
| Year | Tax Paid | Tax Assessment Tax Assessment Total Assessment is a certain percentage of the fair market value that is determined by local assessors to be the total taxable value of land and additions on the property. | Land | Improvement |
|---|---|---|---|---|
| 2024 | $5,970 | $176,300 | $0 | $0 |
| 2023 | $5,970 | $0 | $0 | $0 |
Source: Public Records
Map
Nearby Homes
- 201 Weir Dr
- 224 Todd Branch Dr
- 6230 Two Notch Rd
- 109 Travers Ln
- 8824 Two Notch Rd
- 9429 S Chelsea Rd
- 216 Rabon Rd
- 132 Greengate Dr
- 3090 Appleby Ln
- 2927 Cranbrook Ln
- 2901 Woodway Ln
- 11 Royalgate Dr
- 3002 Woodway Ln
- 3040 Kilkee Cir
- 3016 Chipping Ln
- N/S Rabon Rd
- W/S Rabon Rd
- 116 Carr Ln
- 120 Carr Ln
- 4 Chesapeake Ct
- 1062 Matchingham Dr
- 1068 Matchingham Dr
- 1074 Matchingham Dr
- 1070 Matchingham Dr
- 1076 Matchingham Dr
- 1064 Matchingham Dr
- 1061 Matchingham Dr
- 1058 Matchingham Dr
- 1083 Matchingham Dr
- 1081 Matchingham Dr
- 1077 Matchingham Dr
- 1075 Matchingham Dr
- 1065 Matchingham Dr
- 1071 Matchingham Dr
- 1049 Matchingham Dr
- 1087 Matchingham Dr
- 1063 Matchingham Dr
- 1003 Matchingham Dr
- 1022 Matchingham Dr
- 1016 Matchingham Dr
