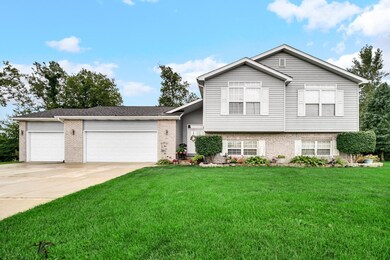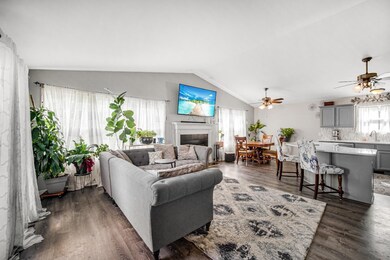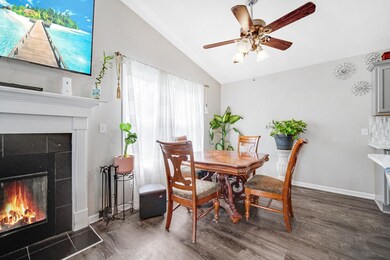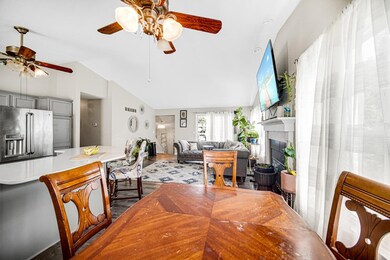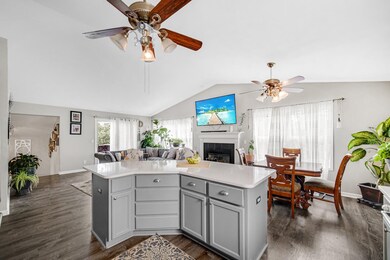
1069 Metz Ct Hobart, IN 46342
Highlights
- 1.05 Acre Lot
- Great Room with Fireplace
- Whirlpool Bathtub
- Deck
- Wooded Lot
- No HOA
About This Home
As of February 2024GORGEOUS CUSTOM BUILT GENTRY MODEL OFFERS 5 BEDROOMS/3 BATH HOME ON A CUL-DE-SAC W/1.05 ACRES AWAITS YOU! Step Inside the Grand Foyer to a Modern Open Concept w/3,222 sq.ft. of quality living space with 3 car garage to give you plenty to enjoy. Upper level highlights include Open Concept living room w/vaulted ceiling & fireplace, updated & spacious kitchen w/an adundance of cabinetry, large island, pantry, & kitchen appliances stay. 5 generous bedrms (3 up/2 down), Main bedroom has walk-in closet & en suite, 2 other bedrooms have bathroom to share & for guests. Lower level has 2 bedrooms, rec room w/fireplace, sitting area/den w/wet bar/kitchenette, 3/4 bath & finished laundry room. This one would work perfectly for related living! Lower Level steps out to back yard patio w/multi level deck & hot tub, wooden bridge over ravine to private and peaceful wooded area for the fire pit or some quiet R & R. What more could you ask for? Better take a LQQK, This one may be your Forever Home!
Last Agent to Sell the Property
Home Connection Realty, Inc. License #RB14020698 Listed on: 09/06/2023
Home Details
Home Type
- Single Family
Est. Annual Taxes
- $4,041
Year Built
- Built in 2005
Lot Details
- 1.05 Acre Lot
- Lot Dimensions are 170 x 270
- Home fronts a stream
- Cul-De-Sac
- Landscaped
- Wooded Lot
Parking
- 3 Car Attached Garage
- Garage Door Opener
Home Design
- Bi-Level Home
- Brick Foundation
Interior Spaces
- Wet Bar
- Great Room with Fireplace
- 2 Fireplaces
- Living Room with Fireplace
Kitchen
- Range Hood
- Microwave
- Dishwasher
- Disposal
Flooring
- Carpet
- Vinyl
Bedrooms and Bathrooms
- 5 Bedrooms
- Whirlpool Bathtub
Outdoor Features
- Deck
- Patio
Utilities
- Forced Air Heating and Cooling System
- Heating System Uses Natural Gas
Community Details
- No Home Owners Association
- Lake George Plateau 07 Ph 01 Subdivision
Listing and Financial Details
- Assessor Parcel Number 451306101012000018
Ownership History
Purchase Details
Home Financials for this Owner
Home Financials are based on the most recent Mortgage that was taken out on this home.Purchase Details
Home Financials for this Owner
Home Financials are based on the most recent Mortgage that was taken out on this home.Purchase Details
Home Financials for this Owner
Home Financials are based on the most recent Mortgage that was taken out on this home.Purchase Details
Home Financials for this Owner
Home Financials are based on the most recent Mortgage that was taken out on this home.Purchase Details
Home Financials for this Owner
Home Financials are based on the most recent Mortgage that was taken out on this home.Purchase Details
Home Financials for this Owner
Home Financials are based on the most recent Mortgage that was taken out on this home.Similar Homes in Hobart, IN
Home Values in the Area
Average Home Value in this Area
Purchase History
| Date | Type | Sale Price | Title Company |
|---|---|---|---|
| Warranty Deed | $360,000 | Meridian Title | |
| Quit Claim Deed | -- | Chicago Title Company Llc | |
| Warranty Deed | -- | Meridian Title Corp | |
| Interfamily Deed Transfer | -- | Fidelity Mo | |
| Corporate Deed | -- | Ticor Title Insurance | |
| Warranty Deed | -- | Ticor Title Insurance |
Mortgage History
| Date | Status | Loan Amount | Loan Type |
|---|---|---|---|
| Open | $154,000 | New Conventional | |
| Previous Owner | $275,500 | New Conventional | |
| Previous Owner | $245,471 | FHA | |
| Previous Owner | $182,000 | New Conventional | |
| Previous Owner | $45,000 | Unknown | |
| Previous Owner | $154,300 | Fannie Mae Freddie Mac | |
| Previous Owner | $194,400 | Construction |
Property History
| Date | Event | Price | Change | Sq Ft Price |
|---|---|---|---|---|
| 02/23/2024 02/23/24 | Sold | $360,000 | -5.2% | $124 / Sq Ft |
| 02/05/2024 02/05/24 | Pending | -- | -- | -- |
| 01/03/2024 01/03/24 | Price Changed | $379,900 | -5.0% | $131 / Sq Ft |
| 09/06/2023 09/06/23 | For Sale | $399,900 | +60.0% | $138 / Sq Ft |
| 07/25/2016 07/25/16 | Sold | $250,000 | 0.0% | $86 / Sq Ft |
| 07/25/2016 07/25/16 | Pending | -- | -- | -- |
| 03/30/2016 03/30/16 | For Sale | $250,000 | -- | $86 / Sq Ft |
Tax History Compared to Growth
Tax History
| Year | Tax Paid | Tax Assessment Tax Assessment Total Assessment is a certain percentage of the fair market value that is determined by local assessors to be the total taxable value of land and additions on the property. | Land | Improvement |
|---|---|---|---|---|
| 2024 | $13,725 | $334,700 | $70,100 | $264,600 |
| 2023 | $3,840 | $336,200 | $70,100 | $266,100 |
| 2022 | $3,840 | $312,100 | $70,100 | $242,000 |
| 2021 | $3,540 | $285,000 | $64,000 | $221,000 |
| 2020 | $3,399 | $275,300 | $64,000 | $211,300 |
| 2019 | $3,411 | $257,100 | $50,500 | $206,600 |
| 2018 | $3,501 | $243,300 | $50,500 | $192,800 |
| 2017 | $3,748 | $257,100 | $58,100 | $199,000 |
| 2016 | $3,798 | $268,300 | $58,100 | $210,200 |
| 2014 | $4,050 | $270,000 | $58,100 | $211,900 |
| 2013 | $4,053 | $269,700 | $58,100 | $211,600 |
Agents Affiliated with this Home
-

Seller's Agent in 2024
Penny O'Neill
Home Connection Realty, Inc.
(219) 962-7677
29 in this area
127 Total Sales
-
C
Buyer's Agent in 2024
Christie McWilliams
Redsky, LLC
(219) 689-4211
1 in this area
5 Total Sales
-
J
Seller's Agent in 2016
John Santner
Realty Executives
(219) 771-1639
1 in this area
14 Total Sales
Map
Source: Northwest Indiana Association of REALTORS®
MLS Number: 538079
APN: 45-13-06-101-012.000-018
- 1129 S Dekalb St
- 1168 S Virginia St
- 1301 S Virginia St
- 902 W 10th St
- 816 Cardinal Ct
- 919 W 7th Place
- 1271 Medlee Dr
- 712 S Washington St
- 715 S Washington St
- 303 W 8th Place
- 1521 W 4th St
- 1009 Lake George Dr
- 5601 E 61st Ave
- 411 N Lake Shore Dr
- 5 Sycamore Ln
- 413 Driftwood Dr
- 1075-1085 S Lake Park Ave
- 900 S Lake Park Ave
- 329 California Place
- 940 Penny Ct

