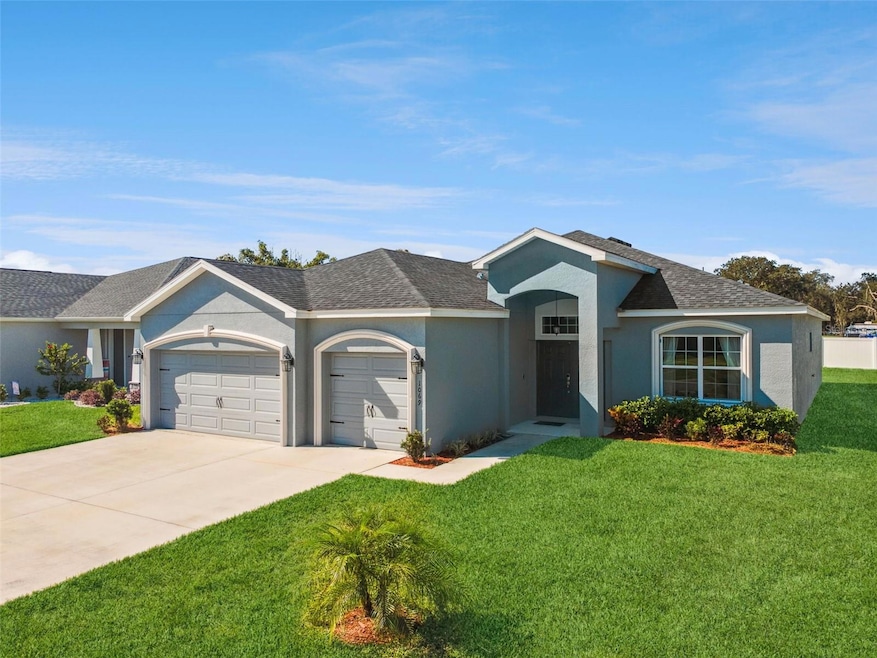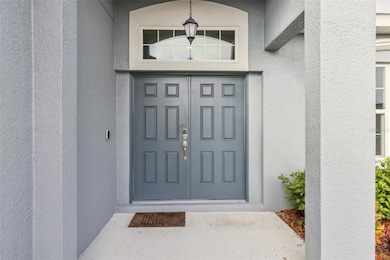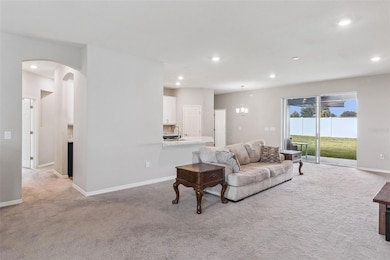1069 Montgomery Ln Polk City, FL 33868
Estimated payment $2,684/month
Highlights
- Open Floorplan
- Separate Formal Living Room
- High Ceiling
- Freedom 7 Elementary School of International Studies Rated A-
- Window or Skylight in Bathroom
- Covered Patio or Porch
About This Home
Welcome to 1069 Montgomery Lane, a stunning 4-bedroom, 3-bath home located in the quiet and sought-after Auburn Cove community. Built in 2022, this beautifully maintained residence offers over 2,300 sq. ft. of well-designed living space with a functional split floor plan. The open-concept layout features a spacious living and dining area, a modern kitchen with quality finishes, and plenty of natural light throughout. The primary suite includes a generous walk-in closet and private bath, while three additional bedrooms and two full baths provide versatility for guests, family, or a home office.
This home also boasts a 3-car garage, offering abundant storage and parking space. Enjoy peaceful mornings or relaxed evenings on the covered patio overlooking the backyard. Conveniently located just minutes from I-4, Auburn Cove provides easy access to Lakeland, Tampa, and Orlando while maintaining the charm and tranquility of a quiet neighborhood. This home combines space, comfort, and accessibility — perfect for those seeking the best of Central Florida living.
Listing Agent
REAL BROKER, LLC Brokerage Phone: 855-450-0442 License #3605286 Listed on: 10/30/2025

Home Details
Home Type
- Single Family
Est. Annual Taxes
- $4,668
Year Built
- Built in 2022
Lot Details
- 9,888 Sq Ft Lot
- East Facing Home
- Irrigation Equipment
HOA Fees
- $50 Monthly HOA Fees
Parking
- 3 Car Attached Garage
Home Design
- Slab Foundation
- Shingle Roof
- Block Exterior
- Stucco
Interior Spaces
- 2,310 Sq Ft Home
- 1-Story Property
- Open Floorplan
- Tray Ceiling
- High Ceiling
- Ceiling Fan
- Sliding Doors
- Entrance Foyer
- Family Room
- Separate Formal Living Room
- Dining Room
- Inside Utility
- In Wall Pest System
Kitchen
- Eat-In Kitchen
- Breakfast Bar
- Dinette
- Walk-In Pantry
- Convection Oven
- Recirculated Exhaust Fan
- Microwave
- Dishwasher
Flooring
- Carpet
- Laminate
Bedrooms and Bathrooms
- 4 Bedrooms
- Split Bedroom Floorplan
- En-Suite Bathroom
- Walk-In Closet
- 3 Full Bathrooms
- Tall Countertops In Bathroom
- Private Water Closet
- Bathtub With Separate Shower Stall
- Window or Skylight in Bathroom
Laundry
- Laundry Room
- Washer and Electric Dryer Hookup
Outdoor Features
- Covered Patio or Porch
Schools
- Lena Vista Elementary School
- Stambaugh Middle School
- Tenoroc Senior High School
Utilities
- Central Air
- Heat Pump System
- Vented Exhaust Fan
- Thermostat
- Underground Utilities
- Electric Water Heater
- High Speed Internet
- Cable TV Available
Listing and Financial Details
- Visit Down Payment Resource Website
- Tax Lot 77
- Assessor Parcel Number 25-27-08-298378-000770
Community Details
Overview
- Sentry Manangement Association
- Visit Association Website
- Auburn Cove Subdivision
Amenities
- Community Mailbox
Map
Home Values in the Area
Average Home Value in this Area
Tax History
| Year | Tax Paid | Tax Assessment Tax Assessment Total Assessment is a certain percentage of the fair market value that is determined by local assessors to be the total taxable value of land and additions on the property. | Land | Improvement |
|---|---|---|---|---|
| 2025 | $4,668 | $325,999 | $58,000 | $267,999 |
| 2024 | $5,248 | $327,029 | $58,000 | $269,029 |
| 2023 | $5,248 | $317,096 | $56,000 | $261,096 |
| 2022 | $768 | $46,000 | $46,000 | $0 |
| 2021 | $0 | $0 | $0 | $0 |
Property History
| Date | Event | Price | List to Sale | Price per Sq Ft |
|---|---|---|---|---|
| 10/30/2025 10/30/25 | For Sale | $425,000 | -- | $184 / Sq Ft |
Purchase History
| Date | Type | Sale Price | Title Company |
|---|---|---|---|
| Special Warranty Deed | $372,400 | Innovative Title |
Mortgage History
| Date | Status | Loan Amount | Loan Type |
|---|---|---|---|
| Open | $385,785 | VA |
Source: Stellar MLS
MLS Number: O6356751
APN: 25-27-08-298378-000770
- 1026 Montgomery Ln
- 937 Montgomery Ln
- 629 Fairhope Dr
- 318 Skyblue Ln
- 625 Fairhope Dr
- 721 Daphne Dr
- 307 & 317 Skyblue Ln
- 256 Sunridge Dr
- 2145 Helwyn Rd
- 2120 Helwyn Rd
- 5569 Oro Valley Rd
- 911 Waterville Dr
- 756 Kindred Ln
- 1164 Kittansett Ln
- 1183 Berkley Ridge Ln
- 150 Berkley Knights Dr
- 5911 Old Berkley Rd
- 5529 Viburnum Ct
- 8743 Conoy Ave
- 5823 Kalamata Dr
- 1222 Myopia Hunt Club Dr
- 1264 Myopia Hunt Club Dr
- 5780 Dornich Dr
- 840 Auburn Preserve Blvd
- 935 Groves Blvd
- 2288 Erikson Park Cir
- 1801 State Road 559
- 222 Hamolia Ave
- 248 Walkers Point Dr
- 647 Bentley North Dr
- 326 Smith Rd
- 0 Commonwealth Ave N Unit S5071648
- 543 Cr-559
- 1516 Mattie Pointe Place
- 1204 Mezzavalle Way
- 1247 Mezzavalle Way
- 0 Evans Rd Unit S5071778
- 509 O Shea Ct Unit B
- 531 Auburn Grove Terrace
- 511 Auburn Grove Terrace






