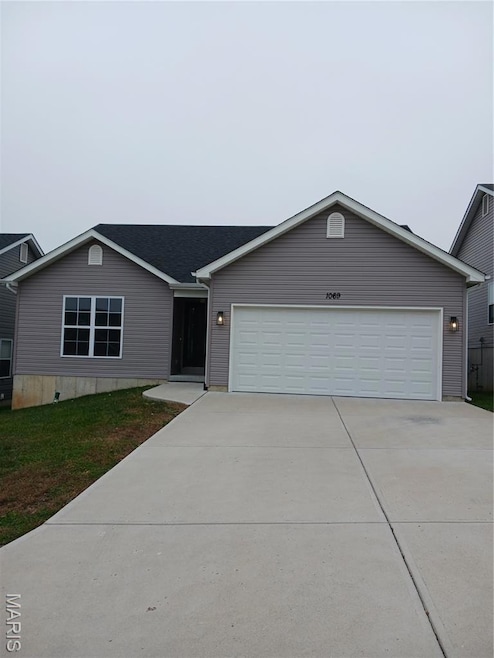1069 Providence Way Herculaneum, MO 63048
Estimated payment $2,096/month
Highlights
- Vaulted Ceiling
- Mud Room
- Tennis Courts
- Ranch Style House
- Community Pool
- Breakfast Area or Nook
About This Home
WELCOME HOME! Step into this beautifully maintained ranch home where vaulted ceilings, an open floor plan and abundant natural light create a welcoming atmosphere. The kitchen offers a chic backsplash, stainless appliances (included), an oversized island, and updated lighting - perfect for everyday meals and entertaining. The primary suite features a bay window, walk-in closet, and the bath offers a soaker tub and shower, blending comfort and convenience. The main floor laundry doubles as a mud room right off the garage. From the breakfast nook, walk out onto an upgraded concrete patio with vinyl railings and composite steps leading to the vinyl fenced backyard with locking gates. The two-car garage provides ample space for vehicles, lawn equipment and storage. The full unfinished lower level gives you a blank slate for creating even more space in the future. The Providence 's pool, clubhouse, playground offer that "staycation" feel all year long. Situated in a peaceful neighborhood offering easy access to highways 55, 61/67 and close to shopping, entertainment and dining options. PROFESSIONAL PHOTOS COMING SOON!
Home Details
Home Type
- Single Family
Est. Annual Taxes
- $3,830
Year Built
- Built in 2022
Lot Details
- 7,841 Sq Ft Lot
- Lot Dimensions are 49x55x147x147
- Gentle Sloping Lot
HOA Fees
- $35 Monthly HOA Fees
Parking
- 2 Car Attached Garage
- Garage Door Opener
Home Design
- Ranch Style House
- Traditional Architecture
- Vinyl Siding
Interior Spaces
- 1,480 Sq Ft Home
- Vaulted Ceiling
- Mud Room
Kitchen
- Breakfast Area or Nook
- Oven
- Electric Cooktop
- Microwave
- Ice Maker
- Dishwasher
- Stainless Steel Appliances
- Disposal
Bedrooms and Bathrooms
- 3 Bedrooms
- 2 Full Bathrooms
Laundry
- Laundry Room
- Laundry on main level
- Washer and Electric Dryer Hookup
Outdoor Features
- Patio
Schools
- Pevely Elem. Elementary School
- Senn-Thomas Middle School
- Herculaneum High School
Utilities
- Central Heating and Cooling System
- Electric Water Heater
- Cable TV Available
Listing and Financial Details
- Assessor Parcel Number 11-7.0-25.0-0-000-877
Community Details
Overview
- Association fees include maintenance parking/roads, common area maintenance, pool maintenance, snow removal
- Providence Association
Recreation
- Tennis Courts
- Community Playground
- Community Pool
Map
Home Values in the Area
Average Home Value in this Area
Tax History
| Year | Tax Paid | Tax Assessment Tax Assessment Total Assessment is a certain percentage of the fair market value that is determined by local assessors to be the total taxable value of land and additions on the property. | Land | Improvement |
|---|---|---|---|---|
| 2025 | $3,480 | $53,300 | $11,700 | $41,600 |
| 2024 | $3,480 | $49,200 | $11,700 | $37,500 |
| 2023 | $3,480 | $30,700 | $7,000 | $23,700 |
Property History
| Date | Event | Price | List to Sale | Price per Sq Ft |
|---|---|---|---|---|
| 11/23/2025 11/23/25 | For Sale | $329,900 | -- | $223 / Sq Ft |
Purchase History
| Date | Type | Sale Price | Title Company |
|---|---|---|---|
| Warranty Deed | -- | None Listed On Document |
Mortgage History
| Date | Status | Loan Amount | Loan Type |
|---|---|---|---|
| Open | $208,507 | No Value Available |
Source: MARIS MLS
MLS Number: MIS25078182
APN: 11-7.0-25.0-0-000-877
- 12 Liberty Landing
- 4 Liberty Landing
- 1208 Laclede Dr
- 1133 Providence Way
- 1294 Oakholt Ct
- 1371 Durham Dr
- 1348 Durham Dr
- 1404 Durham Dr
- 2117 Providence Park Ln
- 1325 Farnman Dr
- 1329 Farnman Dr
- 1316 Wesford Way
- 8 Rockshire Landing
- 1512 Louisiana Dr
- 2416 French Dr
- 2420 French Dr
- 1525 Louisiana Dr
- 1200 McNutt School Rd
- 1529 Louisiana Dr
- 2435 French Dr
- 626 N Friedberg Dr
- 2303 Pond Ct
- 1923 Missouri Ave
- 1094 Eagle Nest Dr
- 105 Riverview Heights
- 10 Concord Dr
- 913 Summit St Unit 1
- 852 Vine St
- 1319 N Third St
- 124 Twin City Dr
- 306 Lindsay Ave
- 224 Mississippi Ave
- 728 American Legion Dr
- 401 Legion Way
- 7012 Shelton Ct
- 1735 Old State Road M
- 10328 Micah Ln
- 123 Sandstone Ct Unit 123
- 200 Timber Ridge Dr Unit 200
- 321 Cedarview Ct

